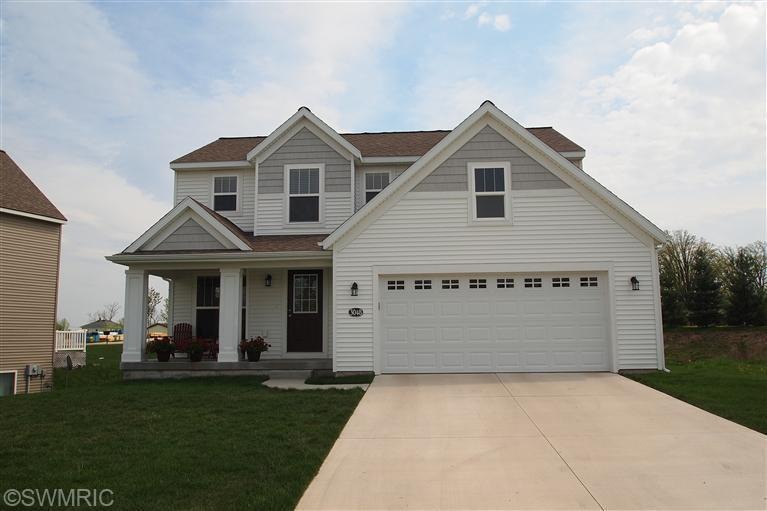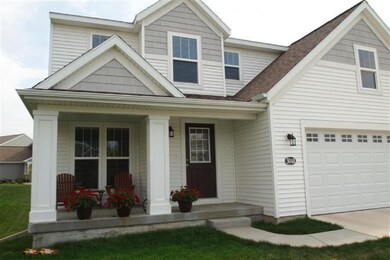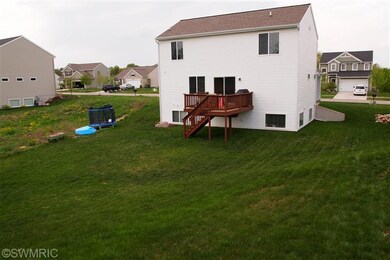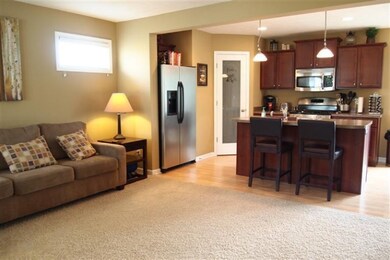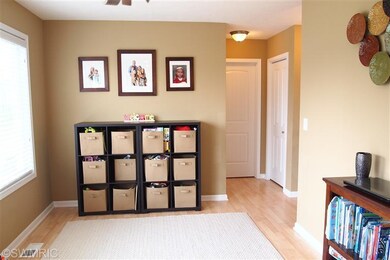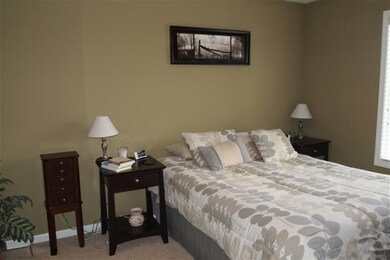
3048 Gilmore Ln Jenison, MI 49428
Highlights
- Clubhouse
- Recreation Room
- Living Room
- Georgetown Elementary School Rated A
- Attached Garage
- Dining Area
About This Home
As of June 2025F A B U L O U S! is the best way to describe this beautiful, open concept home! Kitchen features plenty of elegant cherry cabinets and counter space, stainless steel appliances, a LARGE pantry, and a snack bar for extra seating! Main floor laundry, laminate flooring, and so much more! On the second floor, you will find the spacious master suite has a large walk-in closet and private bath with his & her sinks! The Daylight basement features a HUGE rec room and unfinished space for an additional bedroom or office as well as plumbing for a full and bath and even another 1/2 bath! You will LOVE the covered front porch as well as the large backyard and spacious deck for those warm summer nights! And don't forget the brand new association clubhouse and pool opening in just a couple of weeks!
Last Agent to Sell the Property
Five Star Real Estate (Grandv) License #6502398268 Listed on: 05/09/2013

Home Details
Home Type
- Single Family
Est. Annual Taxes
- $4,593
Year Built
- Built in 2010
Lot Details
- 7,841 Sq Ft Lot
HOA Fees
- $27 Monthly HOA Fees
Home Design
- Composition Roof
- Shingle Siding
- Vinyl Siding
Interior Spaces
- 1,944 Sq Ft Home
- Living Room
- Dining Area
- Recreation Room
- Laminate Flooring
- Natural lighting in basement
Kitchen
- Range
- Microwave
- Dishwasher
- Disposal
Bedrooms and Bathrooms
- 4 Bedrooms
Parking
- Attached Garage
- Garage Door Opener
Utilities
- Natural Gas Connected
- Cable TV Available
Community Details
- Clubhouse
Ownership History
Purchase Details
Home Financials for this Owner
Home Financials are based on the most recent Mortgage that was taken out on this home.Purchase Details
Home Financials for this Owner
Home Financials are based on the most recent Mortgage that was taken out on this home.Purchase Details
Home Financials for this Owner
Home Financials are based on the most recent Mortgage that was taken out on this home.Purchase Details
Home Financials for this Owner
Home Financials are based on the most recent Mortgage that was taken out on this home.Similar Home in the area
Home Values in the Area
Average Home Value in this Area
Purchase History
| Date | Type | Sale Price | Title Company |
|---|---|---|---|
| Warranty Deed | $420,000 | Chicago Title Of Michigan | |
| Interfamily Deed Transfer | -- | Title Resource Agency | |
| Warranty Deed | $195,500 | Midstate Title Agency Llc | |
| Warranty Deed | $179,000 | First American Title Ins Co |
Mortgage History
| Date | Status | Loan Amount | Loan Type |
|---|---|---|---|
| Open | $120,000 | New Conventional | |
| Previous Owner | $134,000 | New Conventional | |
| Previous Owner | $156,400 | New Conventional | |
| Previous Owner | $171,504 | FHA | |
| Previous Owner | $175,757 | FHA |
Property History
| Date | Event | Price | Change | Sq Ft Price |
|---|---|---|---|---|
| 06/13/2025 06/13/25 | Sold | $420,000 | +2.5% | $216 / Sq Ft |
| 05/19/2025 05/19/25 | Pending | -- | -- | -- |
| 05/14/2025 05/14/25 | For Sale | $409,900 | +10.8% | $211 / Sq Ft |
| 07/18/2023 07/18/23 | For Sale | $370,000 | 0.0% | $190 / Sq Ft |
| 07/10/2023 07/10/23 | Sold | $370,000 | +89.3% | $190 / Sq Ft |
| 07/10/2023 07/10/23 | Pending | -- | -- | -- |
| 06/25/2013 06/25/13 | Sold | $195,500 | -6.9% | $101 / Sq Ft |
| 05/17/2013 05/17/13 | Pending | -- | -- | -- |
| 05/09/2013 05/09/13 | For Sale | $209,900 | -- | $108 / Sq Ft |
Tax History Compared to Growth
Tax History
| Year | Tax Paid | Tax Assessment Tax Assessment Total Assessment is a certain percentage of the fair market value that is determined by local assessors to be the total taxable value of land and additions on the property. | Land | Improvement |
|---|---|---|---|---|
| 2025 | $4,593 | $165,700 | $0 | $0 |
| 2024 | $3,975 | $165,700 | $0 | $0 |
| 2023 | $2,750 | $154,800 | $0 | $0 |
| 2022 | $3,022 | $138,800 | $0 | $0 |
| 2021 | $2,936 | $126,300 | $0 | $0 |
| 2020 | $2,906 | $117,600 | $0 | $0 |
| 2019 | $2,910 | $115,400 | $0 | $0 |
| 2018 | $2,713 | $114,400 | $0 | $0 |
| 2017 | $2,663 | $113,100 | $0 | $0 |
| 2016 | $2,648 | $103,100 | $0 | $0 |
| 2015 | $2,527 | $98,400 | $0 | $0 |
| 2014 | $2,527 | $94,900 | $0 | $0 |
Agents Affiliated with this Home
-
Sara Suidinski

Seller's Agent in 2025
Sara Suidinski
Suburban Realty Group LLC
(616) 366-3320
193 Total Sales
-
Karen Storms

Buyer's Agent in 2025
Karen Storms
RE/MAX Michigan
(616) 340-6319
114 Total Sales
-
Kelli DeHaan
K
Seller's Agent in 2013
Kelli DeHaan
Five Star Real Estate (Grandv)
(616) 928-5154
29 Total Sales
-
CHUCK GALLAGHER

Buyer's Agent in 2013
CHUCK GALLAGHER
Greenridge Realty (Downtown)
(616) 299-5837
73 Total Sales
Map
Source: Southwestern Michigan Association of REALTORS®
MLS Number: 13026096
APN: 70-14-09-178-003
- 8474 Twin Lakes Dr
- 3128 Twin Lakes Dr
- 3067 Lowingside Dr
- 3067 Lowingside Dr
- 3067 Lowingside Dr
- 3067 Lowingside Dr
- 3067 Lowingside Dr
- 3067 Lowingside Dr
- 3067 Lowingside Dr
- 3067 Lowingside Dr
- 3067 Lowingside Dr
- 3067 Lowingside Dr
- 3067 Lowingside Dr
- 3067 Lowingside Dr
- 3067 Lowingside Dr
- 3067 Lowingside Dr
- 3067 Lowingside Dr
- 3067 Lowingside Dr
- 3067 Lowingside Dr
- 3067 Lowingside Dr
