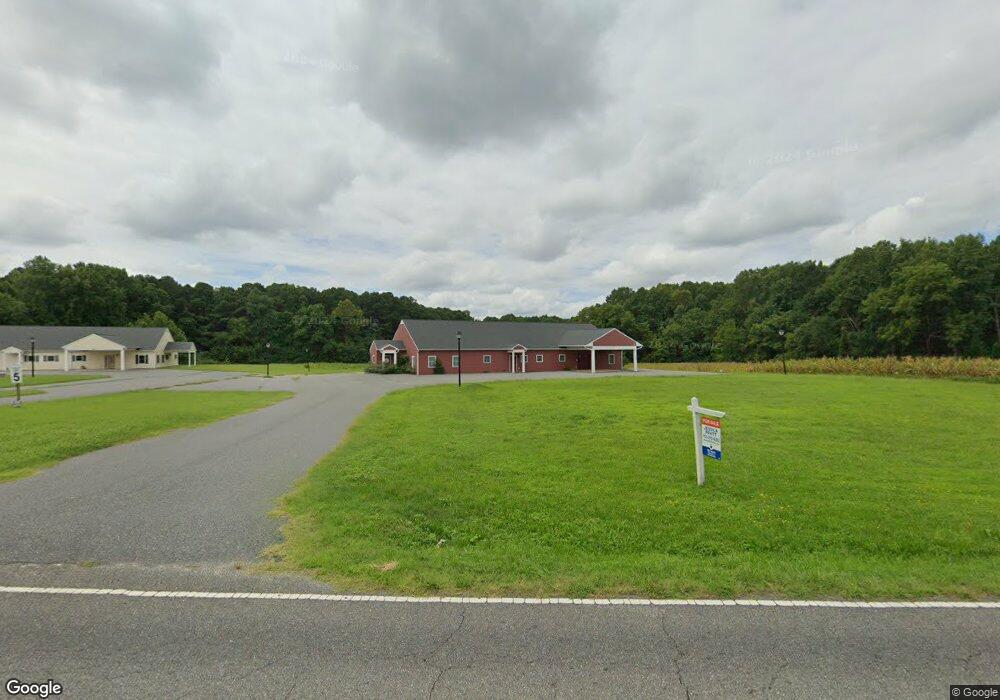3048 Hickory Fork Rd Gloucester, VA 23061
Estimated Value: $800,064
6
Beds
5
Baths
10,738
Sq Ft
$75/Sq Ft
Est. Value
About This Home
This home is located at 3048 Hickory Fork Rd, Gloucester, VA 23061 and is currently estimated at $800,064, approximately $74 per square foot. 3048 Hickory Fork Rd is a home located in Gloucester County with nearby schools including Bethel Elementary School, Peasley Middle School, and Gloucester High School.
Ownership History
Date
Name
Owned For
Owner Type
Purchase Details
Closed on
Oct 11, 2024
Sold by
Carravieri Llc and D & B Estates Llc
Bought by
D & B Estates Llc
Current Estimated Value
Home Financials for this Owner
Home Financials are based on the most recent Mortgage that was taken out on this home.
Original Mortgage
$592,500
Outstanding Balance
$468,445
Interest Rate
5.51%
Mortgage Type
Credit Line Revolving
Estimated Equity
$328,896
Purchase Details
Closed on
Oct 9, 2024
Sold by
Bayport Credit Union and Newport News Shipbuilding Employees Cred
Bought by
D & B Estates Llc
Home Financials for this Owner
Home Financials are based on the most recent Mortgage that was taken out on this home.
Original Mortgage
$592,500
Outstanding Balance
$468,445
Interest Rate
5.51%
Mortgage Type
Credit Line Revolving
Estimated Equity
$328,896
Purchase Details
Closed on
Dec 12, 2023
Sold by
M Richard Epps Pc and Synergy Health Systems Llc
Bought by
Bayport Credit Union
Purchase Details
Closed on
May 26, 2021
Sold by
Nesbitt Patrizia
Bought by
Synergy Health Systems Llc
Home Financials for this Owner
Home Financials are based on the most recent Mortgage that was taken out on this home.
Original Mortgage
$479,200
Interest Rate
2.9%
Mortgage Type
Commercial
Create a Home Valuation Report for This Property
The Home Valuation Report is an in-depth analysis detailing your home's value as well as a comparison with similar homes in the area
Home Values in the Area
Average Home Value in this Area
Purchase History
| Date | Buyer | Sale Price | Title Company |
|---|---|---|---|
| D & B Estates Llc | -- | First Virginia Title | |
| D & B Estates Llc | $790,000 | First Virginia Title | |
| Bayport Credit Union | $500,799 | None Listed On Document | |
| Synergy Health Systems Llc | $629,000 | Attorney |
Source: Public Records
Mortgage History
| Date | Status | Borrower | Loan Amount |
|---|---|---|---|
| Open | D & B Estates Llc | $592,500 | |
| Previous Owner | Synergy Health Systems Llc | $479,200 |
Source: Public Records
Tax History
| Year | Tax Paid | Tax Assessment Tax Assessment Total Assessment is a certain percentage of the fair market value that is determined by local assessors to be the total taxable value of land and additions on the property. | Land | Improvement |
|---|---|---|---|---|
| 2025 | $5,367 | $874,040 | $187,610 | $686,430 |
| 2024 | $5,367 | $874,040 | $187,610 | $686,430 |
| 2023 | $8,015 | $874,040 | $187,610 | $686,430 |
| 2022 | $6,656 | $918,020 | $49,820 | $868,200 |
| 2021 | $6,380 | $918,020 | $49,820 | $868,200 |
| 2020 | $6,380 | $918,020 | $49,820 | $868,200 |
| 2019 | $5,975 | $859,780 | $51,160 | $808,620 |
| 2017 | $231 | $859,780 | $51,160 | $808,620 |
| 2016 | $209 | $30,110 | $30,110 | $0 |
| 2015 | $205 | $35,000 | $35,000 | $0 |
| 2014 | $19 | $35,000 | $35,000 | $0 |
Source: Public Records
Map
Nearby Homes
- .51+AC Ark Rd
- 000 Ark Rd
- 3346 Hickory Fork Rd
- 00 Olivis Rd
- 6253 Ark Rd
- 00 Chestnut Fork Rd
- 6288 Jones Creek Dr
- 6381 Bolling Brook Ln
- 4871 Stephens Way
- 7391 Old Pinetta Rd
- .95AC Cowpen Neck Rd
- Lot 8 Stephens Way
- Lot 4 Stephens Way
- Lot 3 Stephens Way
- 4805 Stephens Way
- 4783 Stephens Way
- 6630 Valley Dr
- 4152 Hickory Fork Rd
- 3746 Enos Rd
- 6663 Hickory Fork Rd
Your Personal Tour Guide
Ask me questions while you tour the home.
