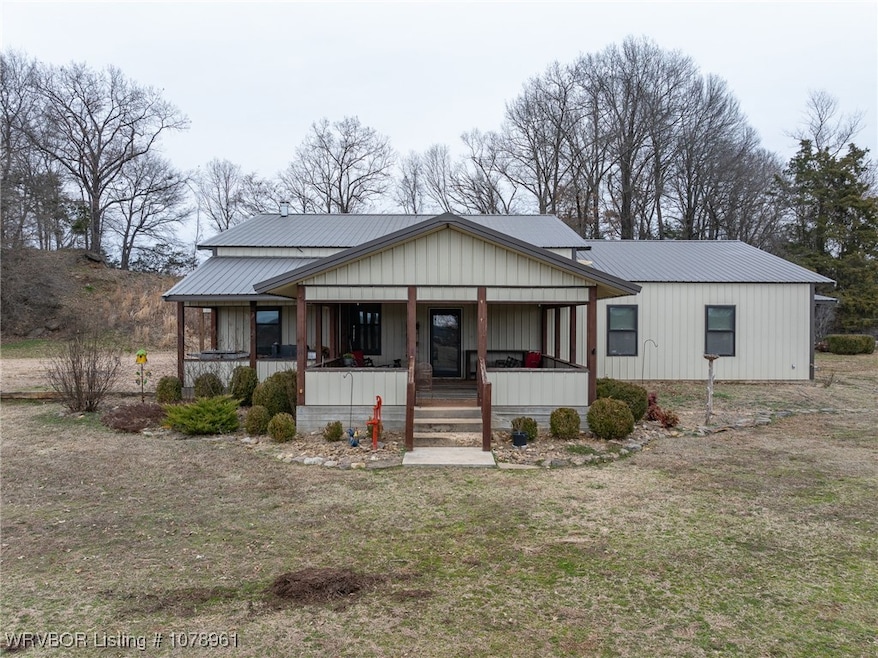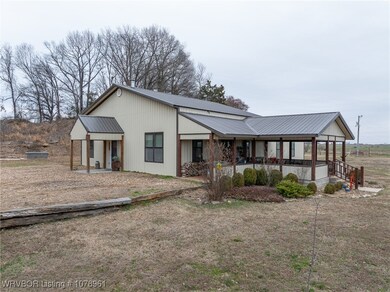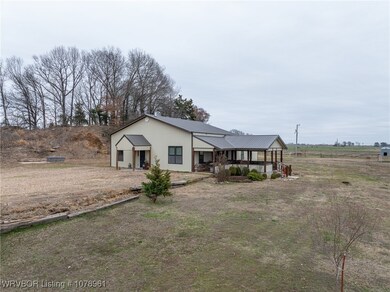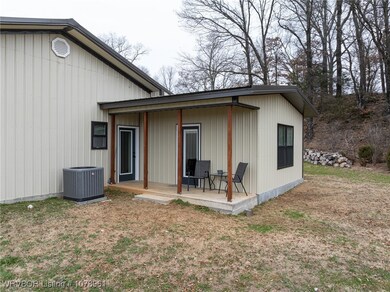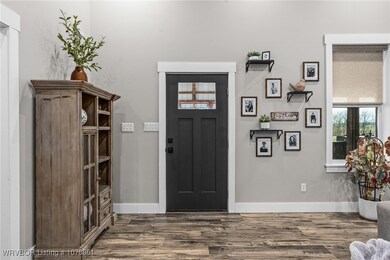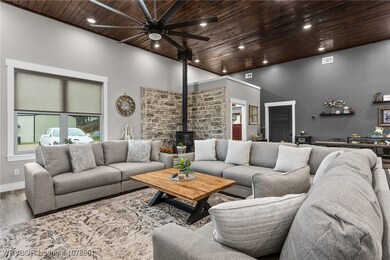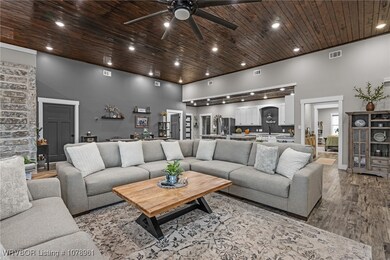
3048 Highway 60 Charleston, AR 72933
Estimated payment $3,698/month
Highlights
- 38.71 Acre Lot
- Engineered Wood Flooring
- Detached Garage
- Secluded Lot
- Attic
- Cooling Available
About This Home
Built in 2019, this stunning 2,700 sq. ft. home sits on 38.71 acres of serene countryside, offering privacy, space, and modern comforts. Featuring an open floor plan with two master bedrooms, and two guest bedrooms, with 3 bathrooms, this home is designed for both style and functionality. The kitchen boasts a large island with ample storage, and a spacious pantry. A covered outdoor patio provides the perfect setting for grilling and entertaining. The property also includes a 30x70 fully insulated shop building with insulated bay doors and additional 40x60 concrete pad, offering plenty of space for projects, storage, or expansion. The home is topped with a durable metal roof for long-lasting protection. The 38+ acres are completely fenced and crossed fenced, with pond, and cleared grazing land, this makes the perfect place to raise livestock!
Listing Agent
Keller Williams Platinum Realty License #SA00077905 Listed on: 02/14/2025

Home Details
Home Type
- Single Family
Est. Annual Taxes
- $1,365
Year Built
- Built in 2019
Lot Details
- 38.71 Acre Lot
- Property fronts a private road
- Rural Setting
- Secluded Lot
- Cleared Lot
Home Design
- Slab Foundation
- Metal Siding
Interior Spaces
- 2,714 Sq Ft Home
- 1-Story Property
- Ceiling Fan
- Storage
- Electric Dryer Hookup
- Attic
Kitchen
- Dishwasher
- Disposal
Flooring
- Engineered Wood
- Laminate
Bedrooms and Bathrooms
- 4 Bedrooms
- 3 Full Bathrooms
Parking
- Detached Garage
- Gravel Driveway
Schools
- Charleston Elementary And Middle School
- Charleston High School
Utilities
- Cooling Available
- Electric Water Heater
Listing and Financial Details
- Assessor Parcel Number 002-01089-002
Map
Home Values in the Area
Average Home Value in this Area
Tax History
| Year | Tax Paid | Tax Assessment Tax Assessment Total Assessment is a certain percentage of the fair market value that is determined by local assessors to be the total taxable value of land and additions on the property. | Land | Improvement |
|---|---|---|---|---|
| 2024 | $1,444 | $41,450 | $3,750 | $37,700 |
| 2023 | $1,365 | $38,520 | $3,750 | $34,770 |
| 2022 | $1,344 | $38,520 | $3,750 | $34,770 |
| 2021 | $1,188 | $41,730 | $3,750 | $37,980 |
| 2020 | $1,488 | $31,730 | $2,850 | $28,880 |
| 2019 | $153 | $3,270 | $2,850 | $420 |
| 2018 | $134 | $2,850 | $2,850 | $0 |
| 2017 | $134 | $2,850 | $2,850 | $0 |
| 2016 | $134 | $2,850 | $2,850 | $0 |
| 2015 | $124 | $2,650 | $2,650 | $0 |
Property History
| Date | Event | Price | Change | Sq Ft Price |
|---|---|---|---|---|
| 05/06/2025 05/06/25 | Pending | -- | -- | -- |
| 04/22/2025 04/22/25 | Price Changed | $645,900 | -3.6% | $238 / Sq Ft |
| 03/21/2025 03/21/25 | Price Changed | $669,900 | -2.2% | $247 / Sq Ft |
| 02/27/2025 02/27/25 | Price Changed | $685,000 | -2.1% | $252 / Sq Ft |
| 02/14/2025 02/14/25 | For Sale | $699,900 | -- | $258 / Sq Ft |
Purchase History
| Date | Type | Sale Price | Title Company |
|---|---|---|---|
| Quit Claim Deed | -- | Currans Abstract & Title | |
| Deed | -- | -- |
Mortgage History
| Date | Status | Loan Amount | Loan Type |
|---|---|---|---|
| Open | $75,000 | New Conventional | |
| Closed | $239,565 | Construction |
Similar Homes in Charleston, AR
Source: Western River Valley Board of REALTORS®
MLS Number: 1078961
APN: 002-01089-002
- 2819 Gammill St
- 9039 N Grand Prairie Rd
- 9039 Grand Prairie Rd
- TBD Arkansas 41
- TBD Gammill St
- 2017 Highway 22 E
- TBD S Hopkins St
- 923 Sandstone Ridge Rd
- TBD Highway 252
- 417 N Rattlesnake Rd
- 425 Eastgate Dr
- TBD Lot 5 E Main St
- TBD Lot 6 E Main St
- TBD Lot 7 E Main St
- TBD Lot 8 E Main St
- TBD Lot 3 E Main St
- TBD Lot 2 E Main St
- TBD Lot 1 E Main St
- 1120 Second St
- TBD Arkansas 217
