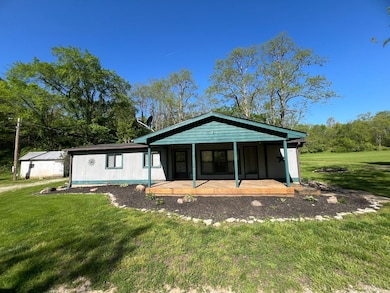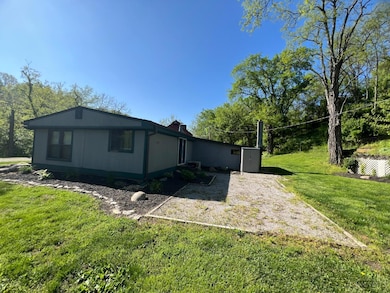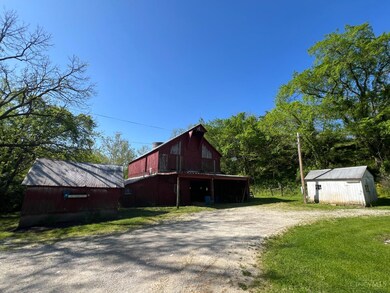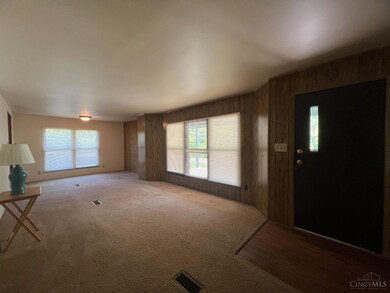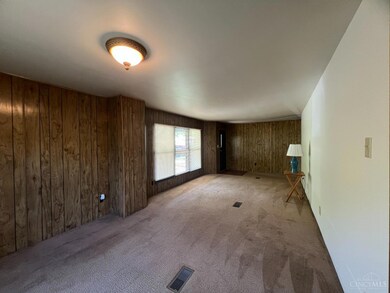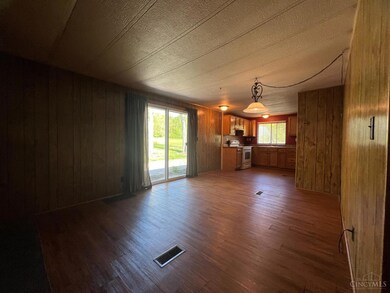
$350,000
- 4 Beds
- 2 Baths
- 1,103 Sq Ft
- 28036 Reinier Dr
- West Harrison, IN
Welcome to this beautifully maintained brick ranch, offering 4 brms and 2 full baths. Large kitchen is an entertainer's dream, complete with an island, planning desk, and counter barperfect for hosting gatherings of any size. A light-filled sunroom provides the ideal spot for relaxation, with views of a fenced yard featuring a pet door for easy access for your furry friends. The home sits on a
Andrea White White's Realty

