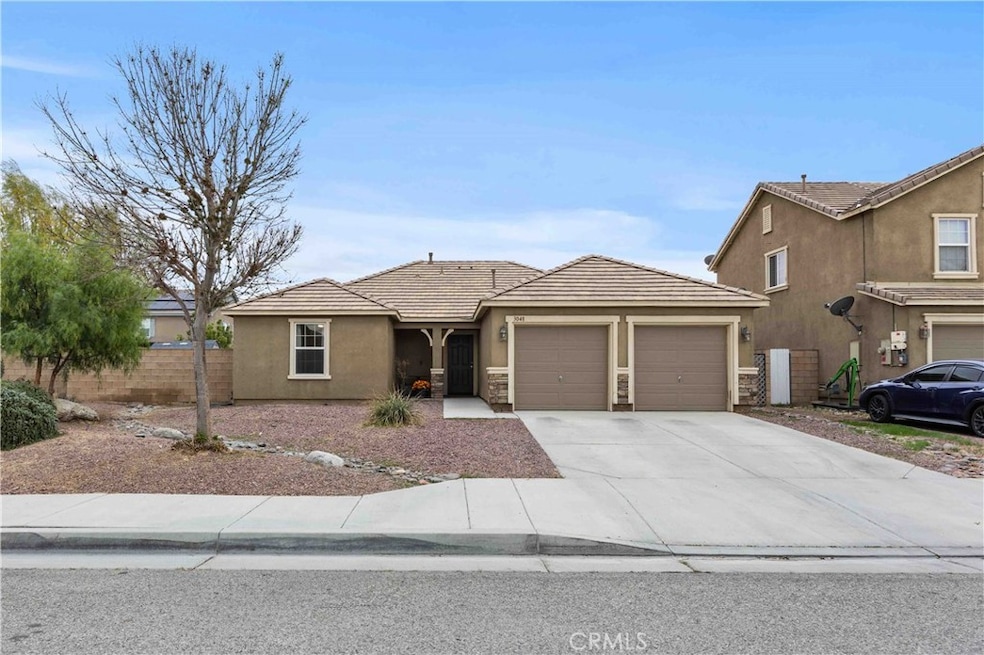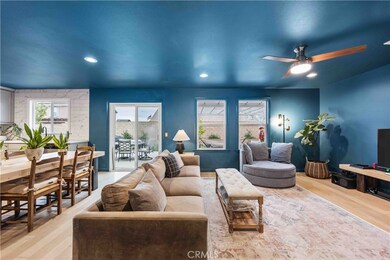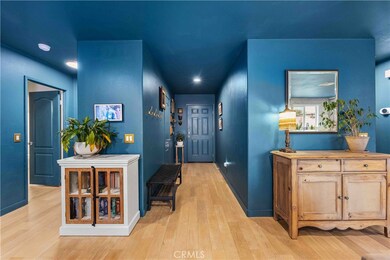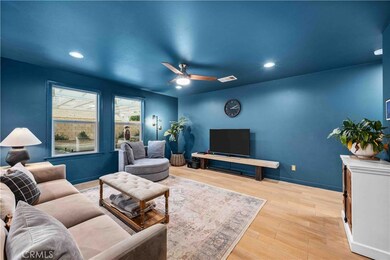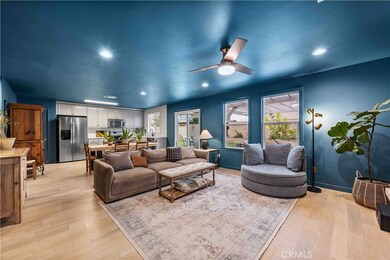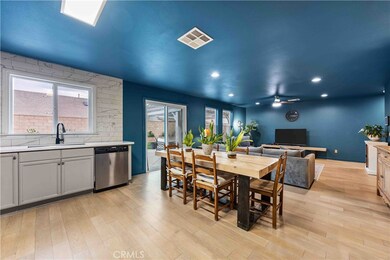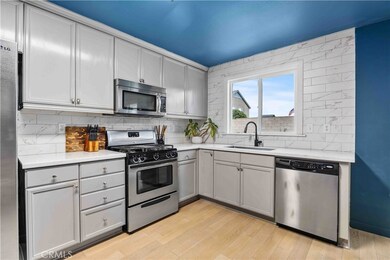3048 Justin Ct Lancaster, CA 93535
East Lancaster NeighborhoodEstimated payment $2,854/month
Highlights
- Wood Flooring
- Private Yard
- 2 Car Attached Garage
- Quartz Countertops
- No HOA
- Soaking Tub
About This Home
Welcome to this beautifully maintained single-story, split-wing home showcasing professional front and backyard landscaping. Step inside to discover an inviting open layout with high ceilings and updated recessed lighting that create a bright, modern feel throughout.The remodeled kitchen is a true highlight, featuring elegant quartz countertops, a stylish new backsplash, and upgraded flooringperfect for both everyday living and entertaining.The spacious primary suite offers a luxurious retreat with a stunning walk-in closet designed for comfort and convenience. The laundry room provides direct access to the garage for easy functionality.Enjoy seamless indoor-outdoor living with a sliding door from the living room leading to the thoughtfully designed backyard. Complete with a full sprinkler system, the outdoor space includes ample concrete patio areas ideal for outdoor furniture or a jacuzzi, all under a beautifully crafted pergola. There's plenty of room to add a swimming pool.
Listing Agent
Emerge Real Estate Brokerage Phone: 661-343-0690 License #01356183 Listed on: 11/14/2025
Home Details
Home Type
- Single Family
Est. Annual Taxes
- $6,045
Year Built
- Built in 2010 | Remodeled
Lot Details
- 6,999 Sq Ft Lot
- Brick Fence
- Flag Lot
- Backyard Sprinklers
- Private Yard
- Front Yard
- Property is zoned LRA 22
Parking
- 2 Car Attached Garage
- Public Parking
- Parking Available
- Two Garage Doors
- Driveway Down Slope From Street
Home Design
- Entry on the 1st floor
- Slab Foundation
- Fire Rated Drywall
- Tile Roof
- Stucco
Interior Spaces
- 1,361 Sq Ft Home
- 1-Story Property
- Ceiling Fan
- Recessed Lighting
- Window Screens
- Combination Dining and Living Room
- Storage
Kitchen
- Gas and Electric Range
- Microwave
- Dishwasher
- Quartz Countertops
- Disposal
Flooring
- Wood
- Tile
Bedrooms and Bathrooms
- 3 Bedrooms | 1 Main Level Bedroom
- Walk-In Closet
- 2 Full Bathrooms
- Soaking Tub
- Bathtub with Shower
Laundry
- Laundry Room
- Washer and Gas Dryer Hookup
Home Security
- Carbon Monoxide Detectors
- Fire and Smoke Detector
Accessible Home Design
- Accessible Parking
Outdoor Features
- Slab Porch or Patio
- Exterior Lighting
Utilities
- Central Heating and Cooling System
- Natural Gas Connected
Community Details
- No Home Owners Association
Listing and Financial Details
- Tax Lot 279
- Tax Tract Number 49864
- Assessor Parcel Number 3170064082
- $2,423 per year additional tax assessments
- Seller Considering Concessions
Map
Home Values in the Area
Average Home Value in this Area
Tax History
| Year | Tax Paid | Tax Assessment Tax Assessment Total Assessment is a certain percentage of the fair market value that is determined by local assessors to be the total taxable value of land and additions on the property. | Land | Improvement |
|---|---|---|---|---|
| 2025 | $6,045 | $312,899 | $62,578 | $250,321 |
| 2024 | $6,045 | $306,764 | $61,351 | $245,413 |
| 2023 | $5,878 | $300,750 | $60,149 | $240,601 |
| 2022 | $5,742 | $294,854 | $58,970 | $235,884 |
| 2021 | $5,376 | $289,073 | $57,814 | $231,259 |
| 2019 | $5,277 | $280,500 | $56,100 | $224,400 |
| 2018 | $4,450 | $213,281 | $42,656 | $170,625 |
| 2016 | $3,994 | $187,000 | $46,900 | $140,100 |
| 2015 | $3,981 | $187,000 | $46,900 | $140,100 |
| 2014 | $3,765 | $165,000 | $41,400 | $123,600 |
Property History
| Date | Event | Price | List to Sale | Price per Sq Ft | Prior Sale |
|---|---|---|---|---|---|
| 11/14/2025 11/14/25 | For Sale | $445,000 | +61.8% | $327 / Sq Ft | |
| 06/26/2018 06/26/18 | Sold | $275,000 | -1.8% | $202 / Sq Ft | View Prior Sale |
| 06/07/2018 06/07/18 | Pending | -- | -- | -- | |
| 04/18/2018 04/18/18 | For Sale | $279,900 | +36.5% | $206 / Sq Ft | |
| 03/09/2016 03/09/16 | Sold | $205,000 | 0.0% | $151 / Sq Ft | View Prior Sale |
| 01/20/2016 01/20/16 | Pending | -- | -- | -- | |
| 01/14/2016 01/14/16 | For Sale | $205,000 | -- | $151 / Sq Ft |
Purchase History
| Date | Type | Sale Price | Title Company |
|---|---|---|---|
| Grant Deed | $275,000 | First American Title Company | |
| Grant Deed | $205,000 | Fidelity | |
| Grant Deed | $176,000 | First American Title Ins Co |
Mortgage History
| Date | Status | Loan Amount | Loan Type |
|---|---|---|---|
| Open | $261,250 | New Conventional | |
| Previous Owner | $201,286 | FHA | |
| Previous Owner | $179,433 | VA |
Source: California Regional Multiple Listing Service (CRMLS)
MLS Number: OC25259899
APN: 3170-064-082
- 43048 Rucker St
- 3009 Kaylyn St
- 3150 James Ct
- 3030 Holline Ct
- 3213 Patti Ln
- 43150 Darby St
- Vl Apn 3170-007-020
- 0 Vac Avenue L and 30th St E Drt Vic Unit 25007121
- 3339 James Ct
- 3345 James Ct
- 3360 James Ct
- 3116 Kilt Ct
- 3057 Kilt Ct
- 43516 32nd St E
- 3320 Kipper Ct
- 43414 Tranquility Ct
- 2842 El Sol Dr
- 2541 E Avenue k3
- 2533 E Avenue k3
- 3141 E Avenue j14
- 43425 32nd St E
- 43469 Bravo Ln
- 2730 E Ave K4
- 3317 Kega Ct
- 43501 Oleander St
- 43921 30th St E
- 2101 Thomas Dr
- 2105 E Avenue j8
- 43642 17th St E
- 44236 20th St E
- 1830 E Avenue J-4
- 44435 Byron St
- 1134 Cambridge Ct
- 2234 Avenida Del Mar
- 1145 Robinson Ct
- 2255 Avenida Del Mar
- 1021 Brianna Ave
- 44735 27th St E
- 44640 Driftwood St
- 2153 E Newgrove St
