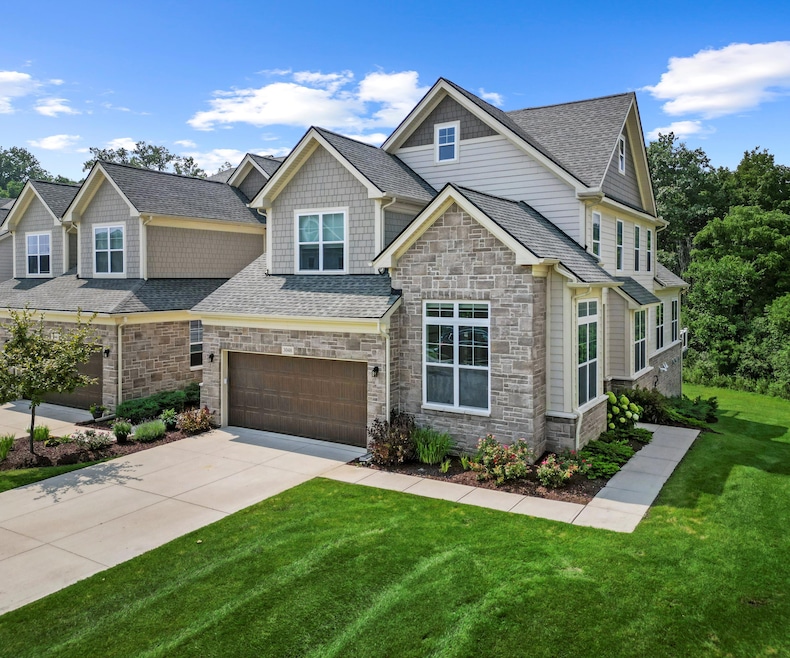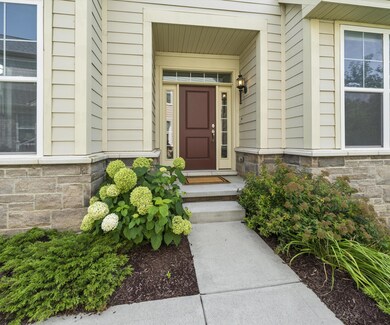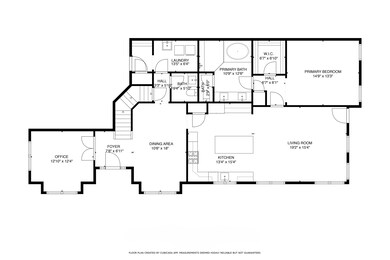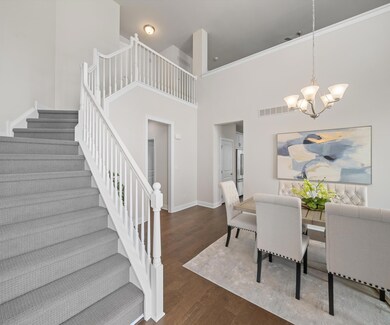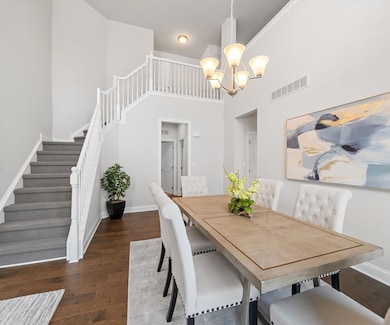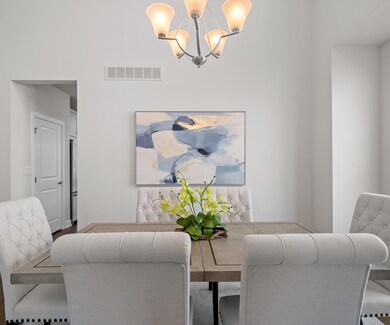
3048 N Spurway Dr Ann Arbor, MI 48105
Northern Ann Arbor NeighborhoodEstimated payment $6,574/month
Highlights
- Fitness Center
- Clubhouse
- Vaulted Ceiling
- Logan Elementary School Rated A
- Deck
- Traditional Architecture
About This Home
North Oaks never looked so good! This exceptional end-unit Villa w/ a premier wooded location is as pristine as the day it was built & is ready for immediate occupancy! With brand new wood floors throughout the first level, this desired Brandeis floor plan features soaring ceilings, bright spaces & windows galore. It has a chef's kitchen w/ granite, stainless & large center island, & opens to the living room w/ vaulted ceiling & divided-light door to deck. The Primary suite w/ tray ceiling has a perfectly appointed bath. There's also a first-floor office w/ French doors & vaulted ceiling! Upstairs are two additional bedrooms w/ attached baths, & a loft area. The walk-out lower level is ready to be finished for additional living space. Residents enjoy amenities including club house w/ fitness center & game rooms, & outdoor lap & wading pools. Its location is minutes to U of M North Campus, U of M & VA Hospitals & Domino's Farms. Home Energy Score of 7. Find report at stream.a2gov.org.
Property Details
Home Type
- Condominium
Year Built
- Built in 2019
Lot Details
- Property fronts a private road
- End Unit
HOA Fees
- $520 Monthly HOA Fees
Parking
- 2 Car Attached Garage
- Garage Door Opener
Home Design
- Traditional Architecture
- Brick Exterior Construction
- Asphalt Roof
- Wood Siding
Interior Spaces
- 2,684 Sq Ft Home
- 2-Story Property
- Vaulted Ceiling
- Ceiling Fan
- Living Room
- Dining Room
- Home Office
- Loft
- Home Gym
Kitchen
- Oven
- Range
- Microwave
- Dishwasher
- Kitchen Island
- Disposal
Flooring
- Engineered Wood
- Carpet
- Tile
Bedrooms and Bathrooms
- 3 Bedrooms | 1 Main Level Bedroom
Laundry
- Laundry Room
- Laundry on main level
- Dryer
- Washer
Basement
- Walk-Out Basement
- Basement Fills Entire Space Under The House
- Stubbed For A Bathroom
- Natural lighting in basement
Outdoor Features
- Deck
- Patio
Schools
- Logan Elementary School
- Clague Middle School
- Skyline High School
Utilities
- Forced Air Heating and Cooling System
- Heating System Uses Natural Gas
- High Speed Internet
- Internet Available
- Cable TV Available
Community Details
Overview
- Association fees include water, trash, snow removal, sewer, lawn/yard care
- Association Phone (248) 888-4700
- North Oaks Condominiums
- Built by Toll Brothers
- North Oaks Condominiums Subdivision
Amenities
- Clubhouse
Recreation
- Community Playground
- Fitness Center
- Community Pool
Pet Policy
- Pets Allowed
Matterport 3D Tour
Map
Home Values in the Area
Average Home Value in this Area
Tax History
| Year | Tax Paid | Tax Assessment Tax Assessment Total Assessment is a certain percentage of the fair market value that is determined by local assessors to be the total taxable value of land and additions on the property. | Land | Improvement |
|---|---|---|---|---|
| 2025 | $19,092 | $454,400 | $0 | $0 |
| 2024 | $17,778 | $461,100 | $0 | $0 |
| 2023 | $16,393 | $489,700 | $0 | $0 |
| 2022 | $17,864 | $417,500 | $0 | $0 |
| 2021 | $17,442 | $371,200 | $0 | $0 |
| 2020 | $17,090 | $335,300 | $0 | $0 |
| 2019 | $1,306 | $32,500 | $32,500 | $0 |
| 2018 | $1,539 | $32,500 | $0 | $0 |
| 2017 | $1,485 | $23,600 | $0 | $0 |
Property History
| Date | Event | Price | List to Sale | Price per Sq Ft |
|---|---|---|---|---|
| 09/22/2025 09/22/25 | Price Changed | $845,000 | -5.6% | $315 / Sq Ft |
| 08/06/2025 08/06/25 | For Sale | $895,000 | -- | $333 / Sq Ft |
Purchase History
| Date | Type | Sale Price | Title Company |
|---|---|---|---|
| Warranty Deed | -- | None Available | |
| Warranty Deed | $709,367 | None Available |
About the Listing Agent

With career sales of over Five Billion Dollars, Nancy is the highest producing agent in Washtenaw County, as well as one of the top agents in Michigan and the United States.
A premier real estate professional, Nancy is the recipient of many local, state, and national awards and is ranked as one of the top 100 agents in the country.
Nancy, who has focused on the listing and sale of residential real estate in the Ann Arbor area since 1972, obtained her undergraduate degree from
Nancy's Other Listings
Source: MichRIC
MLS Number: 25039510
APN: 09-10-402-026
- 3056 N Spurway Dr
- 3250 Brackley Dr
- 3090 N Spurway Dr
- 3100 Millbury Ln
- 3328 Roseford Blvd
- 3721 Kinsley Blvd
- 3743 Kinsley Blvd
- 3768 Kinsley Blvd
- 3657 Kinsley Blvd
- 3636 N Territorial Rd E
- 2805 Rathmore Ln
- 3341 Roseford Blvd
- 2824 Ridington Rd
- 2856 Barclay Way Unit 38
- 3126 Fairhaven Ct
- 2901 Corston Rd
- 2782 Maitland Dr
- 2 Haverhill Ct
- 1 Westbury Ct
- 3039 Barclay Way Unit 256
- 3075 N Spurway Dr
- 2794 Ashcombe Dr
- 2765 Barclay Way
- 2740 Barclay Way
- 2736 Barclay Way Unit 4
- 3328 Roseford Blvd
- 2765 Ashcombe Dr
- 2815 Barclay Way Unit 105
- 2425 Foxway Dr
- 3129 Fawnmeadow Ct Unit 61
- 3400 Nixon Rd
- 2847 Barclay Way
- 2853 Hardwick Rd
- 2702 Maitland Dr
- 2859 Hardwick Rd
- 2708 Spurway Dr S
- 2820 Windwood Dr
- 2877 Rayfield Ave
- 3195 Otter Creek Ct
- 2341 Timbercrest Ct Unit 274
