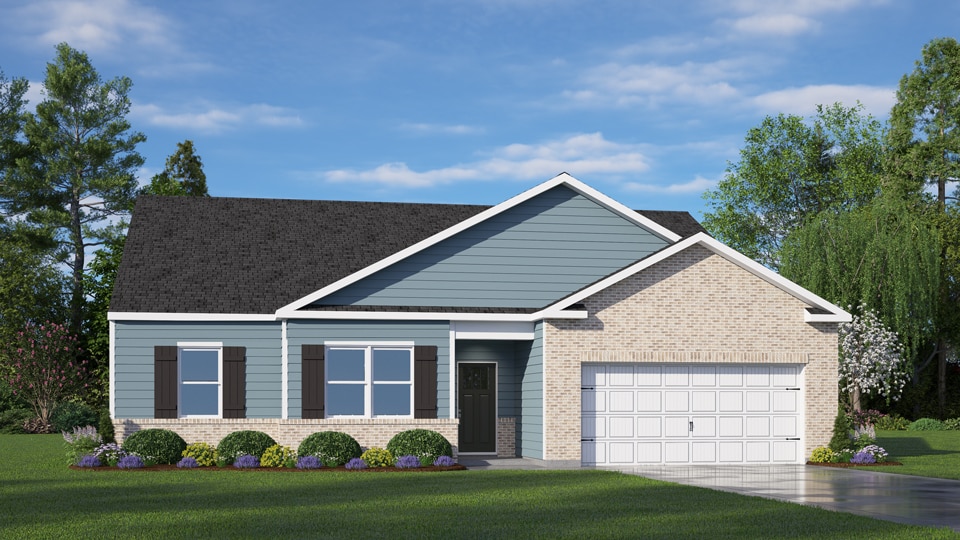
3048 Platinum Cir West End, NC 27376
Gretchen PinesEstimated payment $2,382/month
Highlights
- New Construction
- Gated Community
- Walk-In Pantry
- West End Elementary School Rated A-
- Breakfast Area or Nook
- Laundry Room
About This Home
Welcome to 3048 Platinum Circle at Gretchen Pines located in West End, NC! Introducing the Booth floorplan. The Booth is one of our ranch plans featuring 4 bedrooms, 2 bathrooms, 1,891 sq. ft. of living space, and a 2-car garage. Upon entering the home, you'll be greeted by an inviting foyer leading you to two secondary bedrooms with cozy carpet flooring and ample space. Past the laundry room you will find the 3rd guest bedroom adjacent to a full bathroom for ultimate privacy and convenience! Then, leading into the center of the home you will be delighted with the open-concept space which features a large living room, dining area, and functional kitchen. The kitchen is equipped with a walk-in pantry, stainless steel appliances, beautiful quartz countertops, and center island with a breakfast bar. Past the Kitchen and Breakfast area is your own private oasis, a covered patio that is perfect for family entertainment, or unwinding after a long day. The Booth boasts a spacious primary bedroom tucked in the back of the house full complete privacy, featuring with walk-in closet and primary bathroom with dual vanities. The Booth is the perfect place to call home. One-year builder's warranty and 10-year structural warranty. Your new home also includes our smart home technology package! The Smart Home is equipped with technology that includes the following: Wave programmable thermostat, Z-Wave door lock, a Z-Wave wireless switch, a touchscreen Smart Home control panel, an automation platform from Alarm.; video doorbell; Amz pop. Located inside of a gated community with many community walking trails, Gretchen Pines in West End, NC! Gretchen Pines is conveniently located next to numerous golf courses, parks, restaurants, grocery stores, and shopping centers. Do not miss your chance to view this home at Gretchen Pines, schedule a showing today! *Pictures are for representational purposes only
Home Details
Home Type
- Single Family
Parking
- 2 Car Garage
Home Design
- New Construction
Interior Spaces
- 1-Story Property
- Laundry Room
Kitchen
- Breakfast Area or Nook
- Walk-In Pantry
Bedrooms and Bathrooms
- 4 Bedrooms
- 2 Full Bathrooms
Community Details
Recreation
- Trails
Security
- Gated Community
Map
Other Move In Ready Homes in Gretchen Pines
About the Builder
- Gretchen Pines
- 1021 Ivory Ln
- 1017 Ivory Ln
- 1009 Ivory Ln
- 1001 Ivory Ln
- 123 Lancashire Ln
- 113 Baker Cir
- 110 Cambridge Ln
- 190 Love Grove Church Rd
- 4341 Carthage Rd
- Lot 3 Carthage Rd
- 2099 Carthage Rd
- 105 Shropshire Ct
- 120 Berkshire Unit 2397
- 120 Berkshire
- 233 Devonshire Ave W Unit 2089
- 233 Devonshire Ave W
- 165 Devonshire Ave W
- 0 N Carolina 211
- 0 Beulah Hill Church Rd
