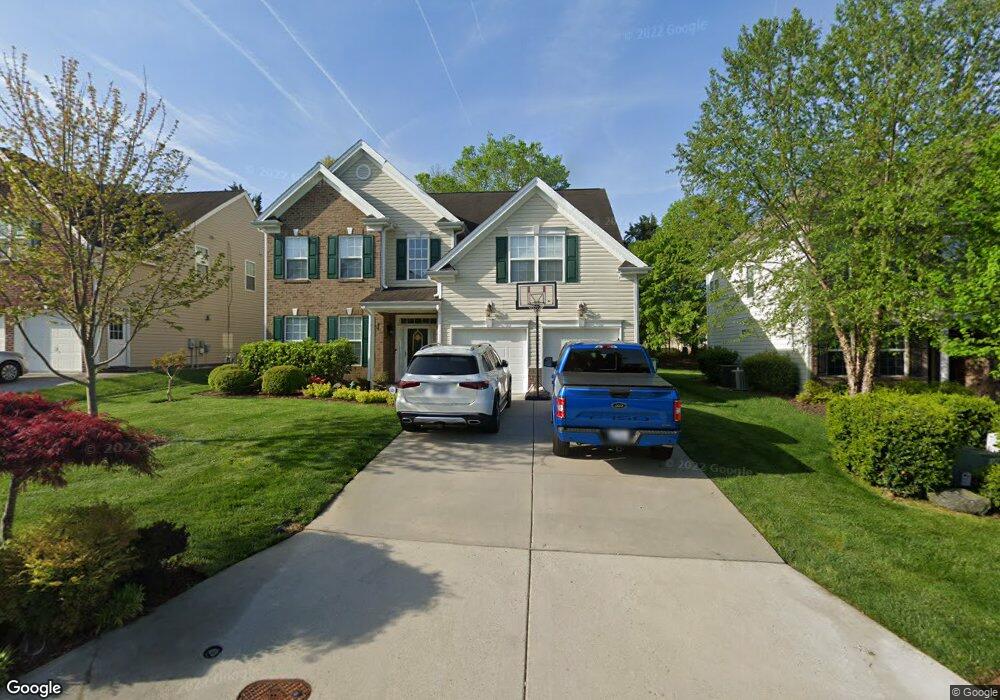3048 Sycamore Point Trail High Point, NC 27265
Bent Tree NeighborhoodEstimated Value: $451,732 - $459,000
5
Beds
3
Baths
2,949
Sq Ft
$155/Sq Ft
Est. Value
About This Home
This home is located at 3048 Sycamore Point Trail, High Point, NC 27265 and is currently estimated at $456,433, approximately $154 per square foot. 3048 Sycamore Point Trail is a home located in Guilford County with nearby schools including Southwest Elementary School, Southwest Guilford Middle School, and Southwest Guilford High School.
Ownership History
Date
Name
Owned For
Owner Type
Purchase Details
Closed on
Jul 24, 2008
Sold by
Parker & Orleans Homebuilders Inc
Bought by
Awan Muhammad Kamran
Current Estimated Value
Home Financials for this Owner
Home Financials are based on the most recent Mortgage that was taken out on this home.
Original Mortgage
$254,174
Outstanding Balance
$165,750
Interest Rate
6.37%
Mortgage Type
FHA
Estimated Equity
$290,683
Create a Home Valuation Report for This Property
The Home Valuation Report is an in-depth analysis detailing your home's value as well as a comparison with similar homes in the area
Home Values in the Area
Average Home Value in this Area
Purchase History
| Date | Buyer | Sale Price | Title Company |
|---|---|---|---|
| Awan Muhammad Kamran | $257,500 | None Available |
Source: Public Records
Mortgage History
| Date | Status | Borrower | Loan Amount |
|---|---|---|---|
| Open | Awan Muhammad Kamran | $254,174 |
Source: Public Records
Tax History Compared to Growth
Tax History
| Year | Tax Paid | Tax Assessment Tax Assessment Total Assessment is a certain percentage of the fair market value that is determined by local assessors to be the total taxable value of land and additions on the property. | Land | Improvement |
|---|---|---|---|---|
| 2025 | $4,124 | $299,300 | $60,000 | $239,300 |
| 2024 | $4,124 | $299,300 | $60,000 | $239,300 |
| 2023 | $4,124 | $299,300 | $60,000 | $239,300 |
| 2022 | $4,035 | $299,300 | $60,000 | $239,300 |
| 2021 | $3,379 | $245,200 | $53,000 | $192,200 |
| 2020 | $3,379 | $245,200 | $53,000 | $192,200 |
| 2019 | $3,379 | $245,200 | $0 | $0 |
| 2018 | $3,362 | $245,200 | $0 | $0 |
| 2017 | $3,362 | $245,200 | $0 | $0 |
| 2016 | $3,147 | $224,400 | $0 | $0 |
| 2015 | $3,164 | $224,400 | $0 | $0 |
| 2014 | $3,218 | $224,400 | $0 | $0 |
Source: Public Records
Map
Nearby Homes
- 3171 Riley Ford Trail Unit Lot 38
- 3171 Riley Ford Trail
- 3007 Maple Branch Dr
- 3199 Riley Ford Trail
- 3199 Riley Ford Trail Unit Lot 33
- 3273 Alyssa Way
- Richmond Plan at Williard Place
- 3296 Alyssa Way
- Cameron Plan at Williard Place
- Southport Plan at Williard Place
- Columbia Plan at Williard Place
- Bailey Plan at Williard Place
- 3301 Alyssa Way
- 2350 Birch View Dr
- 3525 Covent Oak Ct
- 2305 Faircloth Way
- 4711 Willowstone Dr
- 4713 Willowstone Dr
- 737 Carneros Cir
- 4715 Willowstone Dr
- 3052 Sycamore Point Trail
- 3044 Sycamore Point Trail
- 2959 Shady View Dr
- 3040 Sycamore Point Trail
- 2967 Shady View Dr
- 2955 Shady View Dr
- 4400 Blackberry Brook Trail
- 3036 Sycamore Point Trail
- 2955 Glen Echo Ct
- 2953 Glen Echo Ct
- 2971 Shady View Dr
- 4408 Peaceford Glen Dr
- 4404 Blackberry Brook Trail
- 3032 Sycamore Point Trail
- 2951 Shady View Dr
- 2968 Shady View Dr
- 3060 Sycamore Point Trail
- 2947 Glen Echo Ct
- 4408 Blackberry Brook Trail
- 3029 Sycamore Point Trail
