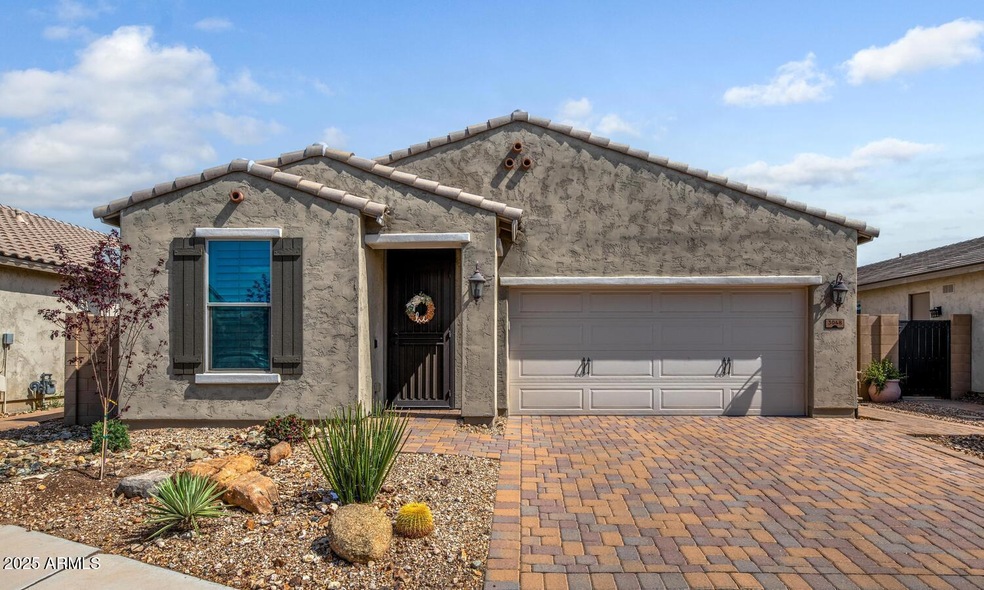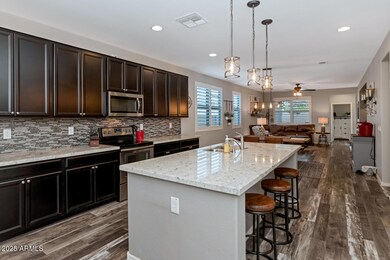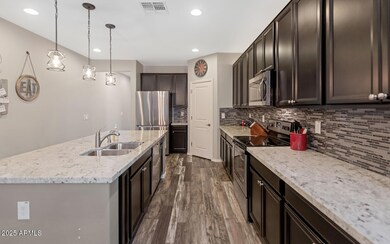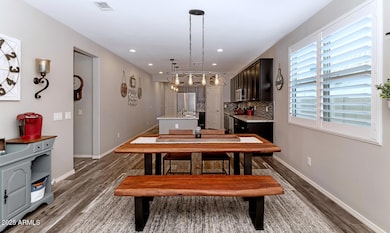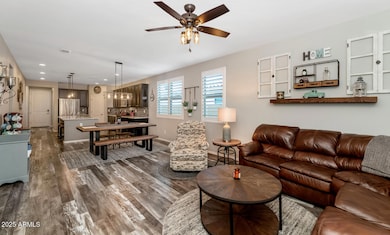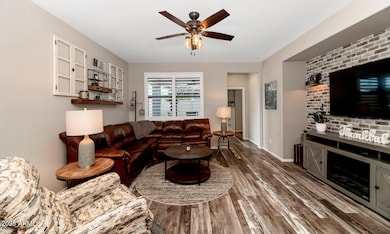
3048 W Thorn Tree Dr Phoenix, AZ 85085
North Gateway NeighborhoodHighlights
- Gated Community
- Granite Countertops
- Dual Vanity Sinks in Primary Bathroom
- Sonoran Foothills Rated A
- Eat-In Kitchen
- Patio
About This Home
As of July 2025Beautifully maintained 3 bedroom, 2 bath plus an office home offering 1788 sq ft in a sought-after gated community with convenient access to I-17. Open-concept floor plan featuring gorgeous luxury vinyl flooring, complemented by neutral carpet & paint with upgraded shutters throughout. The kitchen features rich dark cabinetry, granite countertops, stainless steel appliances, large walk-in pantry, and a spacious island with seating perfect for entertaining. Relax and unwind in the primary suite and enjoy the spa-like bath with dual sinks, separate shower & soaking tub with a large walk-in closet. Enjoy the backyard featuring a built-in BBQ, gas firepit, synthetic grass, covered patio with pavers, and an awesome pergola. Ideal for outdoor gatherings. Other upgrades include a fresh air circulation pump, hot water circulation system and a garage service door. Washer, dryer, fridge, office book shelves and three TV's convey with the home! Close to shopping and TSMC.
Last Agent to Sell the Property
Realty ONE Group License #SA549911000 Listed on: 05/20/2025
Home Details
Home Type
- Single Family
Est. Annual Taxes
- $2,314
Year Built
- Built in 2017
Lot Details
- 6,000 Sq Ft Lot
- Desert faces the front and back of the property
- Block Wall Fence
- Artificial Turf
- Front and Back Yard Sprinklers
- Sprinklers on Timer
HOA Fees
- $102 Monthly HOA Fees
Parking
- 2 Car Garage
- Garage Door Opener
Home Design
- Wood Frame Construction
- Tile Roof
- Stucco
Interior Spaces
- 1,788 Sq Ft Home
- 1-Story Property
- Ceiling height of 9 feet or more
- Ceiling Fan
- Gas Fireplace
- Low Emissivity Windows
Kitchen
- Eat-In Kitchen
- Electric Cooktop
- Built-In Microwave
- Kitchen Island
- Granite Countertops
Flooring
- Carpet
- Vinyl
Bedrooms and Bathrooms
- 3 Bedrooms
- Primary Bathroom is a Full Bathroom
- 2 Bathrooms
- Dual Vanity Sinks in Primary Bathroom
- Bathtub With Separate Shower Stall
Accessible Home Design
- No Interior Steps
Outdoor Features
- Patio
- Built-In Barbecue
Schools
- Sonoran Foothills Elementary And Middle School
- Barry Goldwater High School
Utilities
- Central Air
- Heating unit installed on the ceiling
- Heating System Uses Natural Gas
- Cable TV Available
Listing and Financial Details
- Tax Lot 99
- Assessor Parcel Number 204-02-298
Community Details
Overview
- Association fees include ground maintenance
- Planned Development Association, Phone Number (623) 877-1396
- Built by Meritage
- Stoneledge At North Canyon Subdivision, Bacall Floorplan
Recreation
- Community Playground
Security
- Gated Community
Ownership History
Purchase Details
Home Financials for this Owner
Home Financials are based on the most recent Mortgage that was taken out on this home.Purchase Details
Home Financials for this Owner
Home Financials are based on the most recent Mortgage that was taken out on this home.Purchase Details
Similar Homes in Phoenix, AZ
Home Values in the Area
Average Home Value in this Area
Purchase History
| Date | Type | Sale Price | Title Company |
|---|---|---|---|
| Warranty Deed | $565,000 | Navi Title Agency | |
| Special Warranty Deed | $297,239 | Carefree Title Agency Inc | |
| Special Warranty Deed | $917,484 | First American Title |
Mortgage History
| Date | Status | Loan Amount | Loan Type |
|---|---|---|---|
| Previous Owner | $242,450 | New Conventional | |
| Previous Owner | $237,791 | New Conventional |
Property History
| Date | Event | Price | Change | Sq Ft Price |
|---|---|---|---|---|
| 08/06/2025 08/06/25 | For Rent | $2,760 | 0.0% | -- |
| 07/24/2025 07/24/25 | Sold | $565,000 | -0.7% | $316 / Sq Ft |
| 06/17/2025 06/17/25 | Price Changed | $569,000 | -1.7% | $318 / Sq Ft |
| 05/20/2025 05/20/25 | For Sale | $579,000 | -- | $324 / Sq Ft |
Tax History Compared to Growth
Tax History
| Year | Tax Paid | Tax Assessment Tax Assessment Total Assessment is a certain percentage of the fair market value that is determined by local assessors to be the total taxable value of land and additions on the property. | Land | Improvement |
|---|---|---|---|---|
| 2025 | $2,314 | $26,885 | -- | -- |
| 2024 | $2,275 | $25,605 | -- | -- |
| 2023 | $2,275 | $41,550 | $8,310 | $33,240 |
| 2022 | $2,191 | $30,370 | $6,070 | $24,300 |
| 2021 | $2,288 | $28,960 | $5,790 | $23,170 |
| 2020 | $2,246 | $27,960 | $5,590 | $22,370 |
| 2019 | $2,177 | $26,780 | $5,350 | $21,430 |
| 2018 | $2,101 | $11,865 | $11,865 | $0 |
| 2017 | $513 | $12,075 | $12,075 | $0 |
| 2016 | $487 | $6,180 | $6,180 | $0 |
| 2015 | $466 | $5,072 | $5,072 | $0 |
Agents Affiliated with this Home
-

Seller's Agent in 2025
Cheryl Halvorson
Realty One Group
(602) 859-4663
2 in this area
58 Total Sales
-

Buyer's Agent in 2025
Kimberly Lamb
HomeSmart
(602) 740-0130
2 in this area
26 Total Sales
Map
Source: Arizona Regional Multiple Listing Service (ARMLS)
MLS Number: 6868692
APN: 204-02-298
- 3038 W Woburn Ln
- 0TBD N 31st Ave
- 2946 W Amber Sun Dr
- 3025 W Night Owl Ln
- 2943 W Thorn Tree Dr
- 34009 N 29th Dr
- 34708 N 30th Ave Unit 31
- 34924 N 30th Ave Unit 5
- 34940 N 30th Ave Unit 4
- 34979 N 30th Ave Unit 88
- 2556 W Amber Sun Dr
- 2730 W Via Calabria
- 33610 N 26th Ave
- 35005 N 30th Dr
- 2638 W Sat Nam Way
- 35202 N 30th Dr
- 2614 W Gray Wolf Trail
- 2525 W Carefree Hwy Unit 120
- 3013 W Vía de Pedro Miguel
- 33305 N 26th Ave
