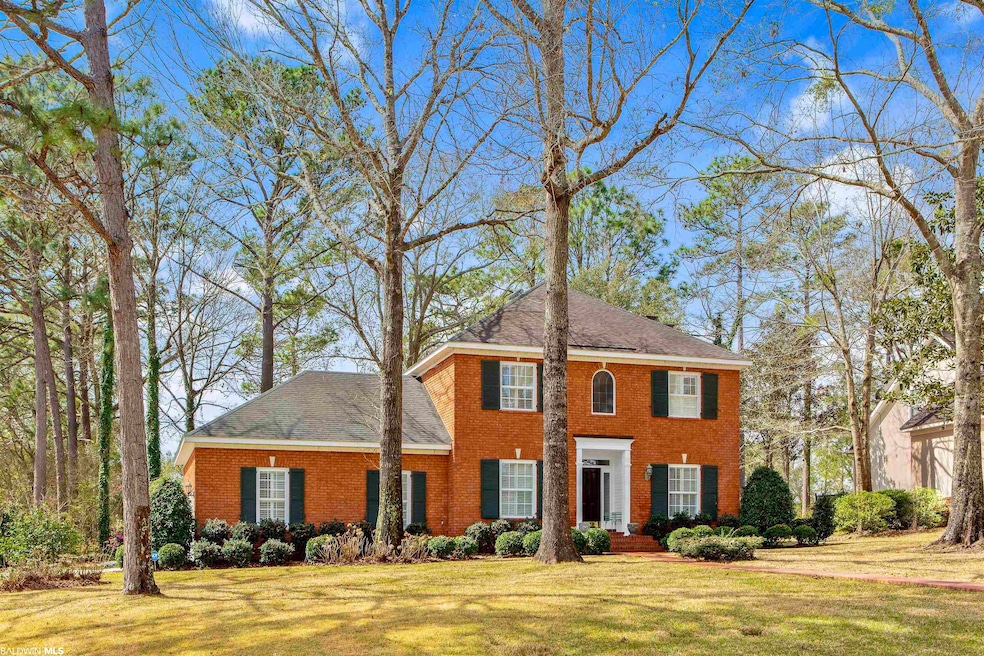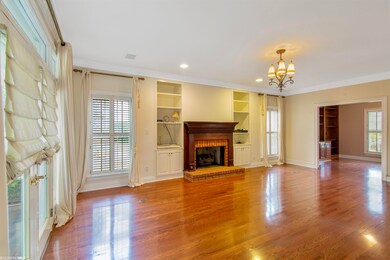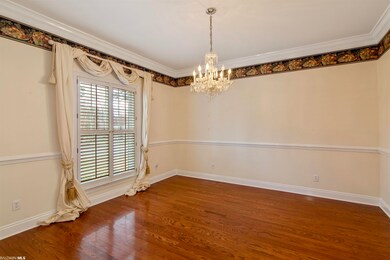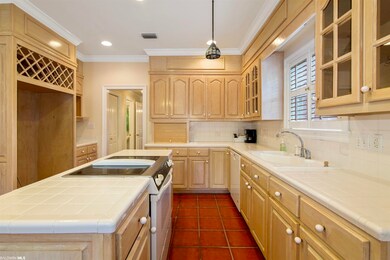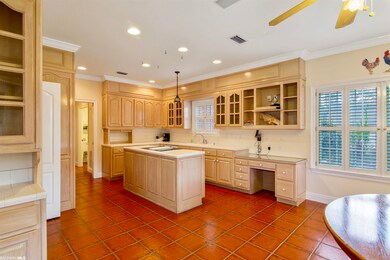
30483 Laurel Ct Spanish Fort, AL 36527
Timbercreek NeighborhoodEstimated Value: $537,000 - $569,000
Highlights
- Golf Course Community
- Fitness Center
- Clubhouse
- Rockwell Elementary School Rated A
- Golf Course View
- Traditional Architecture
About This Home
As of April 2022This stately 3-bedroom with 2 full and 2 half baths is ready to for you to make it your own. It is centrally located in Daphne's TimberCreek neighborhood between the No. 4 green of the Dogwood golf course and a low traffic cul-de-sac. Enter through the front door and you'll find a formal dining room to the left and office/flex room to the right. Living area has a handsome gas fireplace; windows have shutters throughout. Kitchen with island has ample cabinet space. They say the kitchen is the heart of the home and this one affords lots of space with an island cooktop and generous cabinetry. Plus the large sunny breakfast area offers ample room to gather around the table and or look over the backyard from the bay window with window seats (extra storage beneath) . Off the kitchen is an 11x11 screened porch and patio, perfect for entertaining on breezy summer evenings. Huge primary bedroom has a sunny sitting area, good storage/closet space and an adjoining bath with separate shower, jet tub, double vanities. Two other bedrooms are upstairs with a full bath between. For the hobbiest or gardener, there plenty of storage space and a half bath in the side- entry garage. Large attic access through garage and upstairs bedroom. Mud sink in laundry room. Sprinkler system on separate meter. Roof is approximately 8 years old. Custom built by David Stapleton. Enjoy all that TimberCreek has to offer with tennis, swimming, meeting room and golf.
Home Details
Home Type
- Single Family
Est. Annual Taxes
- $2,378
Year Built
- Built in 1996
Lot Details
- 0.46 Acre Lot
- Lot Dimensions are 141x181x73x200
- Landscaped
- Level Lot
- Few Trees
- Property is zoned Pud, Within Corp Limits
HOA Fees
- $83 Monthly HOA Fees
Home Design
- Traditional Architecture
- Brick Exterior Construction
- Slab Foundation
- Wood Frame Construction
- Composition Roof
Interior Spaces
- 2,640 Sq Ft Home
- 2-Story Property
- High Ceiling
- ENERGY STAR Qualified Ceiling Fan
- Ceiling Fan
- Gas Fireplace
- Family Room with Fireplace
- Great Room
- Dining Room
- Home Office
- Screened Porch
- Utility Room
- Golf Course Views
Kitchen
- Breakfast Area or Nook
- Electric Range
- Dishwasher
- Disposal
Flooring
- Wood
- Carpet
- Tile
Bedrooms and Bathrooms
- 3 Bedrooms
- En-Suite Primary Bedroom
- En-Suite Bathroom
- Dual Vanity Sinks in Primary Bathroom
- Jetted Tub in Primary Bathroom
- Separate Shower
Parking
- 2 Car Attached Garage
- Side or Rear Entrance to Parking
- Automatic Garage Door Opener
Outdoor Features
- Patio
Schools
- Rockwell Elementary School
- Spanish Fort Middle School
- Spanish Fort High School
Utilities
- Central Heating and Cooling System
- Heating System Uses Natural Gas
- Underground Utilities
- Gas Water Heater
Listing and Financial Details
- Assessor Parcel Number 32-08-27-0-000-119.000
Community Details
Overview
- Association fees include management, recreational facilities, reserve funds, taxes-common area, clubhouse, pool
- Timbercreek Subdivision
- The community has rules related to covenants, conditions, and restrictions
Amenities
- Clubhouse
- Meeting Room
Recreation
- Golf Course Community
- Tennis Courts
- Community Playground
- Fitness Center
- Community Pool
- Children's Pool
Security
- Resident Manager or Management On Site
- Card or Code Access
Ownership History
Purchase Details
Home Financials for this Owner
Home Financials are based on the most recent Mortgage that was taken out on this home.Similar Homes in Spanish Fort, AL
Home Values in the Area
Average Home Value in this Area
Purchase History
| Date | Buyer | Sale Price | Title Company |
|---|---|---|---|
| Adams Andrew Todd | $465,000 | Lassiter Korinne |
Mortgage History
| Date | Status | Borrower | Loan Amount |
|---|---|---|---|
| Open | Adams Andrew Todd | $441,750 |
Property History
| Date | Event | Price | Change | Sq Ft Price |
|---|---|---|---|---|
| 04/15/2022 04/15/22 | Sold | $465,000 | +1.1% | $176 / Sq Ft |
| 03/20/2022 03/20/22 | Pending | -- | -- | -- |
| 03/11/2022 03/11/22 | For Sale | $459,900 | -- | $174 / Sq Ft |
Tax History Compared to Growth
Tax History
| Year | Tax Paid | Tax Assessment Tax Assessment Total Assessment is a certain percentage of the fair market value that is determined by local assessors to be the total taxable value of land and additions on the property. | Land | Improvement |
|---|---|---|---|---|
| 2024 | $2,378 | $51,700 | $10,300 | $41,400 |
| 2023 | $4,547 | $98,840 | $20,380 | $78,460 |
| 2022 | $1,221 | $41,900 | $0 | $0 |
| 2021 | $0 | $37,960 | $0 | $0 |
| 2020 | $0 | $37,700 | $0 | $0 |
| 2019 | $0 | $36,700 | $0 | $0 |
| 2018 | $0 | $36,700 | $0 | $0 |
| 2017 | $0 | $36,700 | $0 | $0 |
| 2016 | $0 | $34,100 | $0 | $0 |
| 2015 | -- | $32,700 | $0 | $0 |
| 2014 | -- | $33,000 | $0 | $0 |
| 2013 | -- | $33,580 | $0 | $0 |
Agents Affiliated with this Home
-
Janet English

Seller's Agent in 2022
Janet English
RE/MAX
(251) 591-2411
6 in this area
79 Total Sales
-
Angie Fagan
A
Buyer's Agent in 2022
Angie Fagan
Elite Real Estate Solutions, LLC
(251) 463-5414
1 in this area
52 Total Sales
Map
Source: Baldwin REALTORS®
MLS Number: 327340
APN: 32-08-27-0-000-119.000
- 30482 Laurel Ct
- 30595 Laurel Ct
- 0 Middle Creek Cir Unit 367959
- 9000 Pine Run
- 8319 Pine Run
- 8319 Pine Run Unit 58
- 9330 Timbercreek Blvd
- 8814 Pine Run
- 30139 Dolive Ridge
- 30708 Azalea Ct
- 30708 Azalea Ct Unit 147 Ph 1
- 30320 Mistletoe Ct
- 0 Timbercreek Blvd Unit 9 364712
- 8447 Pine Run Unit 64
- 8668 Ash Ct
- 9731 Aspen Cir
- 141 Sara Ave S
- 31871 Marvanna Dr
- 31180 Semper Dr
- 31204 Semper Dr
- 30483 Laurel Ct
- 30499 Laurel Ct
- 30467 Laurel Ct
- 30515 Laurel Ct
- 30451 Laurel Ct
- 30498 Laurel Ct
- 30531 Laurel Ct
- 30450 Laurel Ct
- 30466 Laurel Ct
- 30530 Laurel Ct
- 30547 Laurel Ct
- 30546 Laurel Ct
- 9102 Magnolia Ct
- 30563 Laurel Ct
- 30554 Middle Creek Cir
- 30546 Middle Creek Cir
- 30562 Laurel Ct
- 30558 Middle Creek Cir
- 30490 Middle Creek Cir
- 30498 Middle Creek Cir
