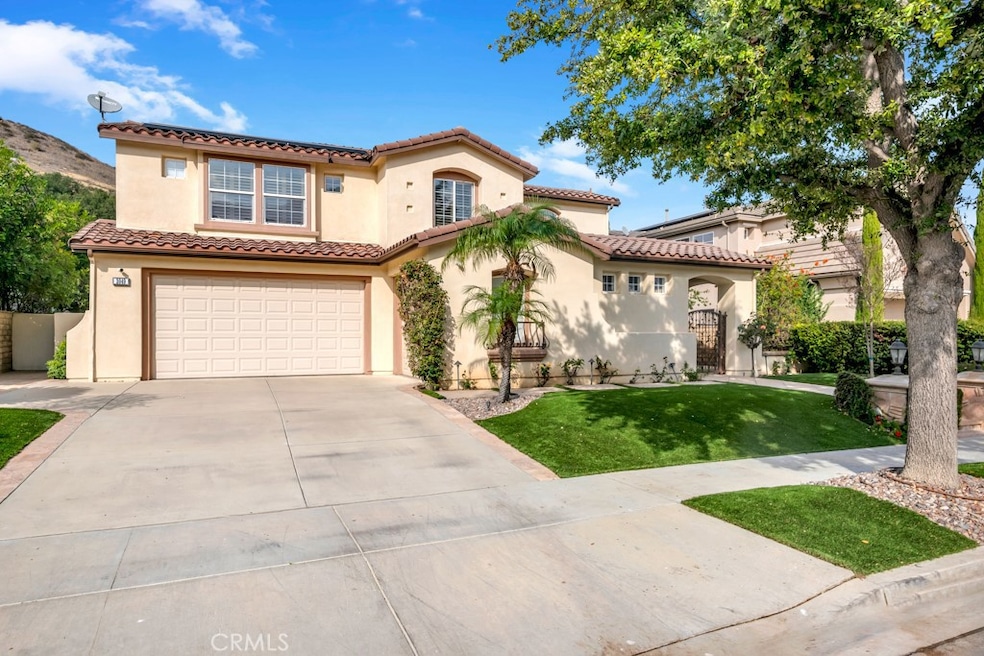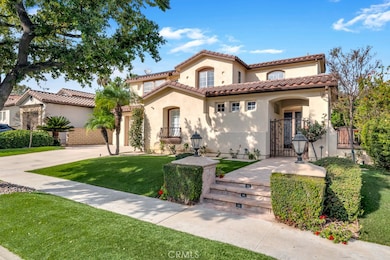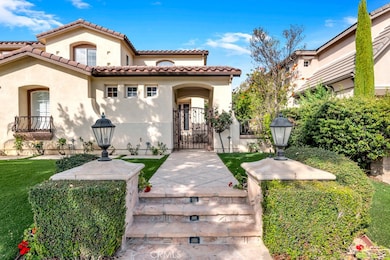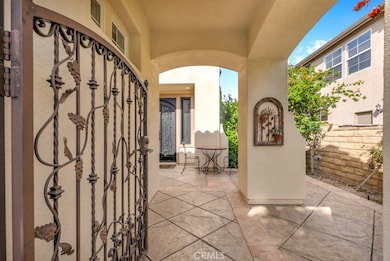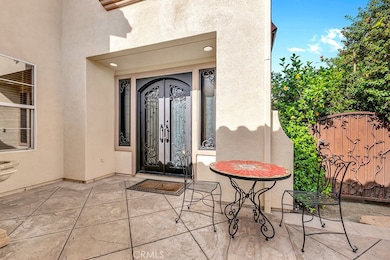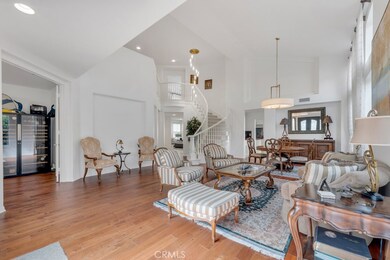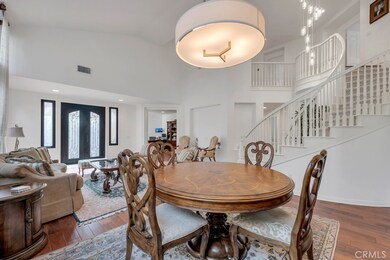3049 Heavenly Ridge St Thousand Oaks, CA 91362
Highlights
- In Ground Spa
- Primary Bedroom Suite
- Maid or Guest Quarters
- Ladera Stars Academy Rated A
- Viking Appliances
- Den
About This Home
Welcome to 3049 Heavenly Ridge Street, an exceptional 5-bedroom, 5-bath residence nestled within the prestigious guard-gated Woodridge Estates community. This stunning home features a gourmet kitchen complete with Viking stainless-steel appliances, granite countertops, and a center island perfect for gatherings. The first floor includes a dedicated office and a spacious ensuite bedroom, ideal for guests or multi-generational living. Upstairs, the primary suite impresses with dual walk-in closets and a luxurious ensuite bath, accompanied by three additional bedrooms, two full baths, and a laundry room for added convenience. Step outside to an entertainer’s paradise, a beautifully landscaped backyard featuring a Pebble Tec pool and spa, built-in BBQ, outdoor fireplace, and a modern covered patio. Additional highlights include a three-car garage, paid-off solar panels, and gardening and pool services included. Located just moments from the 23 and 101 freeways, shopping, restaurants, and scenic hiking trails, this home offers the perfect blend of luxury, comfort, and convenience.
Listing Agent
Re/Max Luxe Brokerage Phone: 818-917-8459 License #01994702 Listed on: 11/11/2025

Home Details
Home Type
- Single Family
Est. Annual Taxes
- $12,920
Year Built
- Built in 2002
Parking
- 3 Car Attached Garage
Home Design
- Entry on the 1st floor
Interior Spaces
- 3,609 Sq Ft Home
- 2-Story Property
- Living Room with Fireplace
- Den
- Viking Appliances
Bedrooms and Bathrooms
- 5 Bedrooms | 1 Main Level Bedroom
- Primary Bedroom Suite
- Maid or Guest Quarters
Laundry
- Laundry Room
- Washer and Gas Dryer Hookup
Pool
- In Ground Spa
- Private Pool
Additional Features
- 0.25 Acre Lot
- Central Air
Listing and Financial Details
- Security Deposit $8,900
- Rent includes association dues, gardener, pool
- 12-Month Minimum Lease Term
- Available 1/1/26
- Tax Lot 72
- Tax Tract Number 504001
- Assessor Parcel Number 5970050145
- Seller Considering Concessions
Community Details
Overview
- Property has a Home Owners Association
- Woodridge Subdivision
- Mountainous Community
Pet Policy
- Call for details about the types of pets allowed
- Pet Deposit $500
Map
Source: California Regional Multiple Listing Service (CRMLS)
MLS Number: SR25257446
APN: 597-0-050-145
- 3211 Cove Creek Ct
- 3178 Sunset Hills Blvd
- 3194 Sunset Hills Blvd
- 3374 Country Home Ct
- 2996 Eagles Claw Ave
- 2827 Arbella Ln
- 2724 Capella Way
- 2780 Blazing Star Dr
- 2499 Springbrook St
- 2427 Springbrook St
- 3249 Springbrook St
- 3327 Olivegrove Place
- 680 Sedgeworth Ct
- 625 Brademas Ct
- 2848 Bayham Cir
- 2347 Laurelwood Dr
- 658 Elevar Ct
- 625 Sedgeworth Ct
- 3082 Eaglewood Ave
- 2668 Capella Way
- 510 Sonata Way Unit C
- 2544 Vista Wood Cir
- 2324 Solway Ct
- 596 Fenwick Way Unit B
- 2338 Fountain Crest Ln
- 570 Shadow Ln
- 3855 Brunston Ct
- 1977 Erbes Rd
- 1540 Holly Ct
- 634 Llanerch Ln
- 4525 Rayburn St
- 616 Cartpath Place
- 2995 Dogwood Cir
- 650 Ivywood Ln Unit F
- 2506 Sapra St
- 1656 Orinda Ct
- 1656 Orinda Ct
- 536 Fairfield Rd
