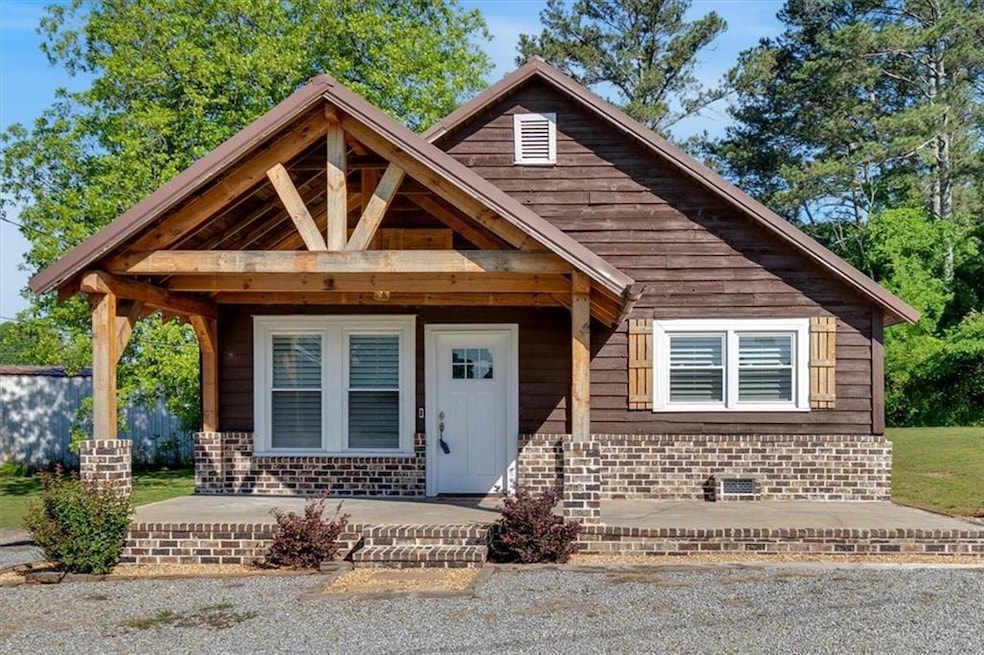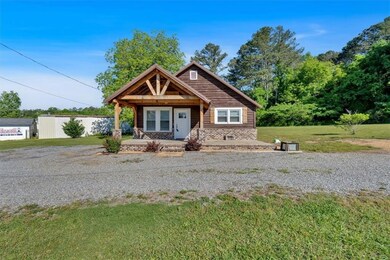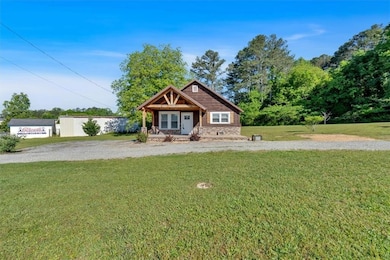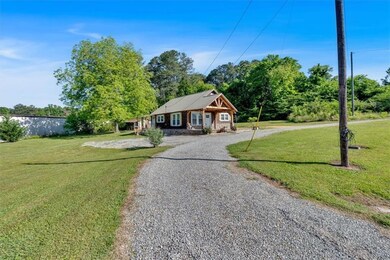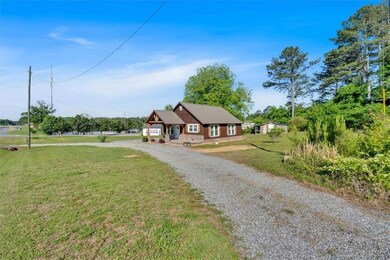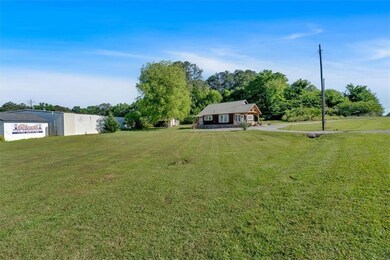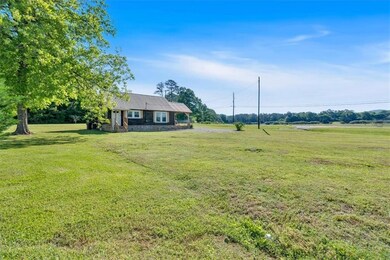Estimated payment $1,838/month
Highlights
- Rural View
- White Kitchen Cabinets
- Double Pane Windows
- Ranch Style House
- Open to Family Room
- Luxury Vinyl Tile Flooring
About This Home
Exceptional Investment Opportunity on Highway 411 – Potential Commercial Property Discover an exceptional opportunity along thriving Highway 411 in White, GA, where visibility, access, and future value converge. This strategically located .75-acre parcel features a completely remodeled 2-bedroom, 1-bath cottage, offering both immediate income potential and long-term commercial upside. Recently renovated from top to bottom, this charming home boasts: • Brand-new flooring throughout • Fresh interior and exterior paint • Updated cabinetry and countertops • New energy-efficient windows • Upgraded HVAC system • Modernized electrical improvements The result is a move-in ready residence ideal for tenants or owner-occupants while zoning transitions are explored. Situated just south of Wes-Man’s Restaurant and Old Car City, and backing up to an industrial park, this high-traffic, high-visibility location is a prime candidate for commercial rezoning—perfect for future retail, office, or service-based development. This is a rare blend of move-in condition, rental viability, and long-term commercial promise—all at an accessible price point. Ideal for investors, business owners, and land strategists alike.
Listing Agent
Atlanta Communities Real Estate Brokerage License #252278 Listed on: 05/07/2025

Home Details
Home Type
- Single Family
Est. Annual Taxes
- $1,500
Year Built
- Built in 1945
Lot Details
- 0.65 Acre Lot
- Property fronts a highway
- Back Yard
Home Design
- Ranch Style House
- Bungalow
- Brick Foundation
- Frame Construction
- Composition Roof
- Wood Siding
- Stone Siding
Interior Spaces
- 896 Sq Ft Home
- Double Pane Windows
- Luxury Vinyl Tile Flooring
- Rural Views
- Crawl Space
- Fire and Smoke Detector
- Laundry in Kitchen
Kitchen
- Open to Family Room
- Eat-In Kitchen
- Laminate Countertops
- White Kitchen Cabinets
Bedrooms and Bathrooms
- 2 Main Level Bedrooms
- 1 Full Bathroom
Outdoor Features
- Outbuilding
Schools
- White Elementary School
- Cass Middle School
- Cass High School
Utilities
- Central Heating and Cooling System
- 110 Volts
- Electric Water Heater
- Phone Available
- Cable TV Available
Listing and Financial Details
- Legal Lot and Block 1 / 3
- Assessor Parcel Number 0089B 0003 001
Map
Home Values in the Area
Average Home Value in this Area
Tax History
| Year | Tax Paid | Tax Assessment Tax Assessment Total Assessment is a certain percentage of the fair market value that is determined by local assessors to be the total taxable value of land and additions on the property. | Land | Improvement |
|---|---|---|---|---|
| 2024 | $1,489 | $61,712 | $14,000 | $47,712 |
| 2023 | $1,500 | $47,196 | $14,000 | $33,196 |
| 2022 | $1,198 | $47,196 | $14,000 | $33,196 |
| 2021 | $1,051 | $39,380 | $14,000 | $25,380 |
| 2020 | $1,082 | $39,380 | $14,000 | $25,380 |
| 2019 | $978 | $35,216 | $14,000 | $21,216 |
| 2015 | $422 | $19,920 | $3,800 | $16,120 |
| 2014 | $610 | $20,920 | $4,360 | $16,560 |
| 2013 | -- | $19,800 | $6,000 | $13,800 |
Property History
| Date | Event | Price | List to Sale | Price per Sq Ft | Prior Sale |
|---|---|---|---|---|---|
| 09/09/2025 09/09/25 | For Sale | $325,000 | 0.0% | $363 / Sq Ft | |
| 06/24/2025 06/24/25 | Pending | -- | -- | -- | |
| 05/07/2025 05/07/25 | For Sale | $325,000 | +550.0% | $363 / Sq Ft | |
| 09/02/2016 09/02/16 | Sold | $50,000 | -10.6% | $24 / Sq Ft | View Prior Sale |
| 08/22/2016 08/22/16 | Pending | -- | -- | -- | |
| 08/09/2016 08/09/16 | For Sale | $55,900 | -- | $27 / Sq Ft |
Purchase History
| Date | Type | Sale Price | Title Company |
|---|---|---|---|
| Warranty Deed | $50,000 | -- |
Source: First Multiple Listing Service (FMLS)
MLS Number: 7575398
APN: 0089B-0003-001
- 3192 U S 411
- 21 Clubhouse Dr
- 23 N Hampton Dr
- 1600 White Rd
- 00 Ga Hwy 16
- 3414 Highway 411 NE
- 121 Sunflower Cir
- 0 Cass White Rd Unit 7517456
- 0 Cass White Rd Unit 10450600
- 29 Saratoga Dr
- 15 Saratoga Dr
- 45 Saratoga Dr
- 18 Mary Ln NE
- 29 William Dr NE Unit 14
- 1801 Ragan Rd
- LOT 56 SPRING L Lot
- 1011 Cassville White Rd
- 34 Laurel Way NE
- 61 W Rocky St NE
- 19 Sioux Rd NE
- 56 Habersham Cir NE
- 13 Windrush Dr
- 33 N Village Cir
- 29 Laurelwood Ln
- 29 Dean Rd SE Unit ID1234802P
- 29 Dean Rd SE
- 50 Stone Mill Dr SE
- 64 Willow Bend Dr NW
- 20 Thomas Ct NW
- 15 Parkside View
- 17 Rock Crest Cir SE Unit ID1234819P
- 17 Rock Crest Cir SE
- 246 Dupont Dr
- 338 Peeples Valley Rd NE
- 329 Melody Ln
- 327 Melody Ln
- 325 Melody Ln
- 334 Melody Ln
