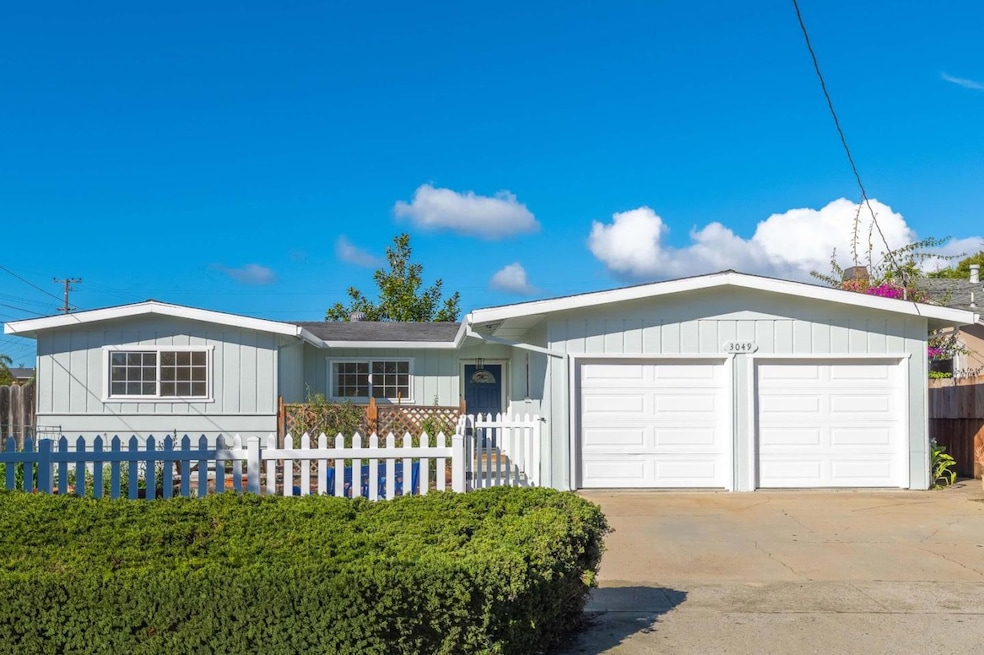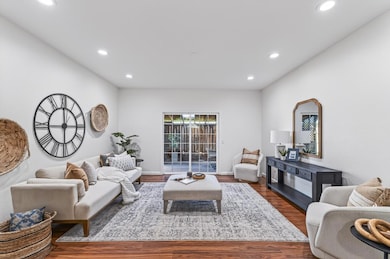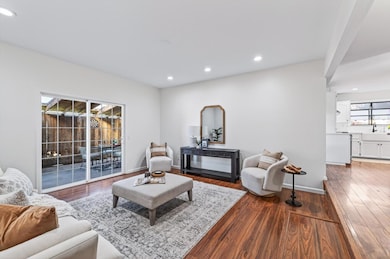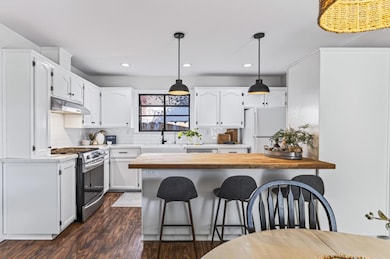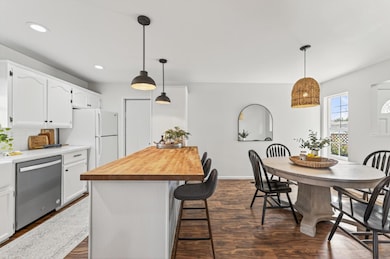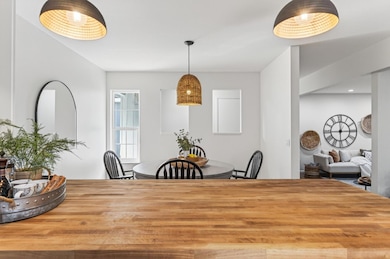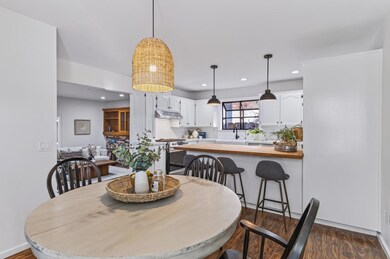3049 Sunrise Cir Marina, CA 93933
Estimated payment $6,208/month
Highlights
- Balcony
- Breakfast Bar
- Bathroom on Main Level
- 2 Car Attached Garage
- Recessed Lighting
- Walk-in Shower
About This Home
Stunning, fully upgraded single-story home on a premium cul-de-sac lot in Marina. This move-in-ready property showcases high-end improvements, modern design, and a warm contemporary coastal cottage aesthetic. The updated kitchen features quartz countertops, a large butcher-block island, professionally refinished white cabinetry, upgraded fixtures, designer pendants, and new recessed lighting. Fresh interior and exterior paint create a bright coastal feel, complemented by updated flooring, abundant natural light, and an inviting open layout. Outdoor living is exceptional: a professionally installed Kentucky bluegrass lawn with full gopher-wire protection, upgraded irrigation on timers, a Caldera hot tub with dedicated sub-panel, a private vinyl-fenced front yard, and a covered patio perfect for relaxing or entertaining. With 4 bedrooms, 2 bathrooms, and approximately 1,700 sq ft of single-level living, this home blends comfort, function, and coastal charm. Located on a quiet corner in one of Marinas most desirable neighborhoods, its truly turnkeyminutes from beaches, parks, and the best of the Monterey Peninsula. Homes this meticulously updated rarely hit the market.
Open House Schedule
-
Saturday, November 22, 202511:00 am to 2:00 pm11/22/2025 11:00:00 AM +00:0011/22/2025 2:00:00 PM +00:00Add to Calendar
-
Sunday, November 23, 202511:00 am to 1:00 pm11/23/2025 11:00:00 AM +00:0011/23/2025 1:00:00 PM +00:00Add to Calendar
Home Details
Home Type
- Single Family
Est. Annual Taxes
- $7,778
Year Built
- Built in 1965
Lot Details
- 7,815 Sq Ft Lot
- East Facing Home
- Wood Fence
- Level Lot
- Drought Tolerant Landscaping
- Grass Covered Lot
- Back Yard
- Zoning described as R1
Parking
- 2 Car Attached Garage
- On-Street Parking
- Off-Street Parking
Home Design
- Wood Frame Construction
- Composition Roof
- Concrete Perimeter Foundation
Interior Spaces
- 1,669 Sq Ft Home
- 1-Story Property
- Recessed Lighting
- Fireplace With Gas Starter
- Family Room with Fireplace
- Dining Room
- Laminate Flooring
Kitchen
- Breakfast Bar
- Gas Oven
- Gas Cooktop
- Microwave
- Dishwasher
Bedrooms and Bathrooms
- 4 Bedrooms
- Bathroom on Main Level
- 2 Full Bathrooms
- Bathtub Includes Tile Surround
- Walk-in Shower
Laundry
- Laundry in Garage
- Washer and Dryer
Outdoor Features
- Balcony
- Barbecue Area
Utilities
- Forced Air Heating System
Listing and Financial Details
- Assessor Parcel Number 032-361-004-000
Map
Home Values in the Area
Average Home Value in this Area
Tax History
| Year | Tax Paid | Tax Assessment Tax Assessment Total Assessment is a certain percentage of the fair market value that is determined by local assessors to be the total taxable value of land and additions on the property. | Land | Improvement |
|---|---|---|---|---|
| 2025 | $7,778 | $896,720 | $424,483 | $472,237 |
| 2024 | $7,778 | $879,138 | $416,160 | $462,978 |
| 2023 | $7,766 | $861,900 | $408,000 | $453,900 |
| 2022 | $7,222 | $845,000 | $400,000 | $445,000 |
| 2021 | $771 | $635,000 | $300,000 | $335,000 |
| 2020 | $746 | $69,719 | $17,976 | $51,743 |
| 2019 | $773 | $68,353 | $17,624 | $50,729 |
| 2018 | $745 | $67,014 | $17,279 | $49,735 |
| 2017 | $692 | $65,701 | $16,941 | $48,760 |
| 2016 | $679 | $64,413 | $16,609 | $47,804 |
| 2015 | $667 | $63,446 | $16,360 | $47,086 |
| 2014 | $661 | $62,204 | $16,040 | $46,164 |
Property History
| Date | Event | Price | List to Sale | Price per Sq Ft |
|---|---|---|---|---|
| 11/19/2025 11/19/25 | For Sale | $1,055,000 | -- | $632 / Sq Ft |
Purchase History
| Date | Type | Sale Price | Title Company |
|---|---|---|---|
| Interfamily Deed Transfer | -- | None Available | |
| Interfamily Deed Transfer | -- | -- |
Source: MLSListings
MLS Number: ML82027876
APN: 032-361-004-000
- 3019 Bayer Dr
- 465 Russell Way
- 451 Weldon Way Unit F
- 469 Weldon Way Unit A
- 3013 Arido Way
- 3006 Minaret Way Unit B
- 2993 Bonte Dr
- 3083 Arroyo Dr
- 3081 Arroyo Dr
- 3079 Arroyo Dr
- 3077 Arroyo Dr
- 3073 Arroyo Dr
- 3080 Arroyo Dr
- 3072 Arroyo Dr Unit Homesite 16
- 457 Marina Heights Dr
- 3114 Flower Cir
- 3055 El Capitan Dr
- 3012 Ellen Ct
- 2989 Denali Dr
- 2975 Denali Dr
- 420 Reservation Rd
- 3114 Crescent Ave
- 299 Carmel Ave
- 8742 Hayes Cir Unit ID1319649P
- 3010 Arido Way
- 184-187 Palm Ave
- 3094 Lake Dr
- 3116 Lake Dr
- 217 9th St
- 3124 Lake Dr
- 2407 Schooner Ave
- 8 Lisbon Ct Unit Furnished Studio
- 1881 Baker St
- 1524 Kenneth St
- 1105 Broadway Ave
- 1343 Kenneth St
- 600 Ortiz Ave
- 1118 Palo Alto Way
- 791 Palma Dr Unit 791 Padre Dr #C
- 1260 Canyon Del Rey Blvd
