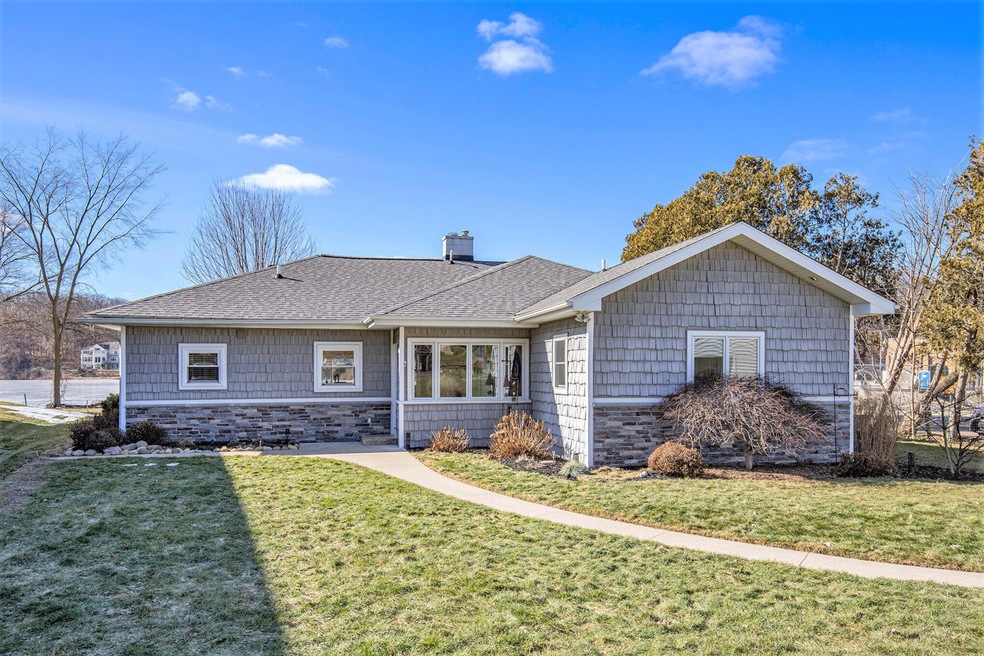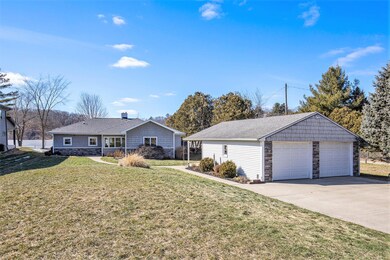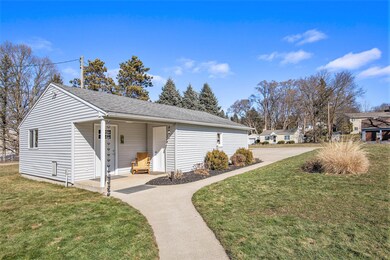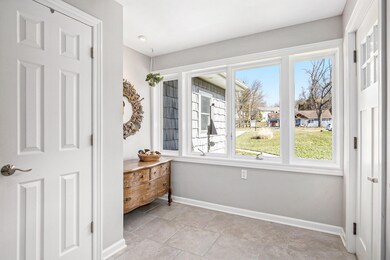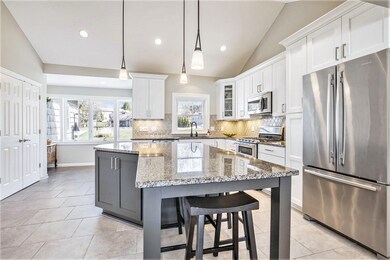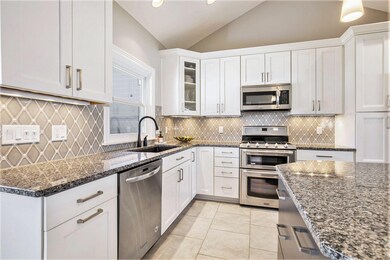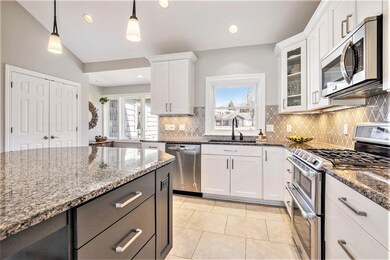
3049 Thorncrest Dr SE Grand Rapids, MI 49546
Forest Hills NeighborhoodHighlights
- Private Waterfront
- Deck
- Wood Flooring
- Pine Ridge Elementary School Rated A
- Vaulted Ceiling
- 2 Car Detached Garage
About This Home
As of April 2025Prime location in this 3 bedroom, 3 bath ranch with private frontage on the Thornapple River. Desirable level lot directly to the river's ''upper half'' with the best boating and million-dollar views. Over $150,000 in interior and exterior updates by current sellers. Beautiful new kitchen with large center island. Vaulted great room with fireplace, gorgeous hickory floors and new bay window. Large primary suite with updated bath and sliders to a private patio. Spacious second bedroom with updated bath. South wing features a guest suite, perfect as an office/den, also with sliders to its own patio. Extra wide driveway with 2 stall garage and attached 200 sq/ft workroom which can be converted to usable living space. Outside updates include a new river front paver patio, cottage siding and windows (river side) and boat ramp walls. Includes private boat dock and launch. Professional landscaping with Silver, Maple & Birch trees plus flowering perennials throughout. Walk to Ada & Cascade Village for ice cream or ride miles of paved bike trails. Close to shopping, entertainment and highways. Must see attached feature sheet with list of updates.
Home Details
Home Type
- Single Family
Est. Annual Taxes
- $6,187
Year Built
- Built in 1953
Lot Details
- 0.34 Acre Lot
- Private Waterfront
- 80 Feet of Waterfront
- Property has an invisible fence for dogs
- Shrub
- Level Lot
- Property is zoned R2, R2
Parking
- 2 Car Detached Garage
- Garage Door Opener
Home Design
- Brick or Stone Mason
- Composition Roof
- Vinyl Siding
- Stone
Interior Spaces
- 1,975 Sq Ft Home
- 1-Story Property
- Vaulted Ceiling
- Ceiling Fan
- Gas Log Fireplace
- Family Room with Fireplace
- Dining Area
Kitchen
- Oven
- Range
- Microwave
- Dishwasher
- Disposal
Flooring
- Wood
- Carpet
- Tile
Bedrooms and Bathrooms
- 3 Main Level Bedrooms
- 3 Full Bathrooms
Laundry
- Laundry on main level
- Dryer
- Washer
Basement
- Sump Pump
- Crawl Space
Outdoor Features
- Water Access
- Deck
- Patio
Schools
- Pine Ridge Elementary School
- Central Middle School
Utilities
- Forced Air Heating and Cooling System
- Heating System Uses Natural Gas
- Septic System
Ownership History
Purchase Details
Home Financials for this Owner
Home Financials are based on the most recent Mortgage that was taken out on this home.Purchase Details
Home Financials for this Owner
Home Financials are based on the most recent Mortgage that was taken out on this home.Purchase Details
Purchase Details
Purchase Details
Map
Similar Homes in Grand Rapids, MI
Home Values in the Area
Average Home Value in this Area
Purchase History
| Date | Type | Sale Price | Title Company |
|---|---|---|---|
| Warranty Deed | $799,900 | Sun Title Agency Of Michigan | |
| Warranty Deed | $416,824 | None Available | |
| Warranty Deed | $165,000 | -- | |
| Warranty Deed | $117,900 | -- | |
| Warranty Deed | $117,900 | -- |
Mortgage History
| Date | Status | Loan Amount | Loan Type |
|---|---|---|---|
| Open | $639,920 | New Conventional | |
| Previous Owner | $20,000 | Commercial | |
| Previous Owner | $168,000 | New Conventional | |
| Previous Owner | $119,000 | Unknown |
Property History
| Date | Event | Price | Change | Sq Ft Price |
|---|---|---|---|---|
| 04/09/2025 04/09/25 | Sold | $799,900 | +0.1% | $405 / Sq Ft |
| 03/09/2025 03/09/25 | Pending | -- | -- | -- |
| 03/06/2025 03/06/25 | For Sale | $799,000 | +91.7% | $405 / Sq Ft |
| 04/09/2015 04/09/15 | Sold | $416,824 | -5.1% | $211 / Sq Ft |
| 02/18/2015 02/18/15 | Pending | -- | -- | -- |
| 01/27/2015 01/27/15 | For Sale | $439,000 | -- | $222 / Sq Ft |
Tax History
| Year | Tax Paid | Tax Assessment Tax Assessment Total Assessment is a certain percentage of the fair market value that is determined by local assessors to be the total taxable value of land and additions on the property. | Land | Improvement |
|---|---|---|---|---|
| 2024 | $3,847 | $227,000 | $0 | $0 |
| 2023 | $3,678 | $189,200 | $0 | $0 |
| 2022 | $5,543 | $176,700 | $0 | $0 |
| 2021 | $5,417 | $170,500 | $0 | $0 |
| 2020 | $3,434 | $161,100 | $0 | $0 |
| 2019 | $5,081 | $159,400 | $0 | $0 |
| 2018 | $5,014 | $160,500 | $0 | $0 |
| 2017 | $4,993 | $148,100 | $0 | $0 |
| 2016 | $4,914 | $141,000 | $0 | $0 |
| 2015 | -- | $141,000 | $0 | $0 |
| 2013 | -- | $130,200 | $0 | $0 |
Source: Southwestern Michigan Association of REALTORS®
MLS Number: 25007826
APN: 41-19-16-251-006
- 7044 Cascade Rd SE
- 3294 Thorncrest Dr SE
- 7269 Thorncrest Dr SE
- 6545 Brookhills Ct SE
- 7174 Cascade Rd SE
- 6614 Brookhills Ct SE
- 7325 Sheffield Dr SE
- 6348 Greenway Dr SE Unit 62
- 3411 Brookpoint Dr SE
- 6309 Greenway Drive 52 Dr SE
- 7414 Thorncrest Dr SE
- 6396 Lamppost Cir SE Unit 1
- 7359 Cascade Woods Dr SE
- 6774 Woodbrook Dr SE
- 7356 Treeline Dr SE
- 6244 Lincolnshire Ct SE Unit 15
- 3724 Charlevoix Dr SE
- 7518 Sheffield Dr SE
- 6501 Woodbrook Dr SE
- 3290 Hidden Hills Ct SE
