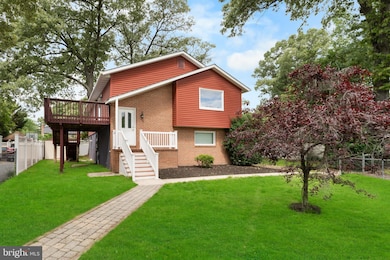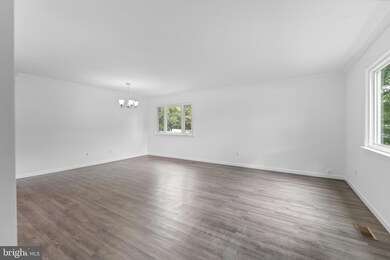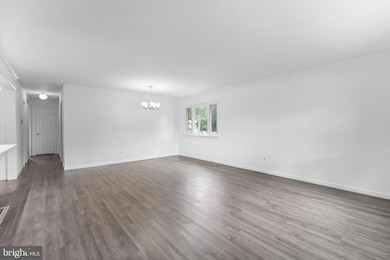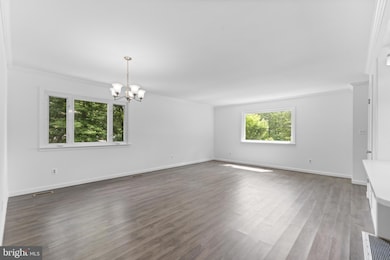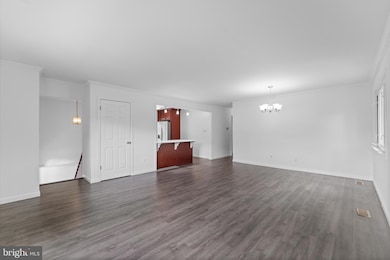
304A Montfield Ln Glen Burnie, MD 21061
Highlights
- No HOA
- Skylights
- Laundry Room
- Stainless Steel Appliances
- Living Room
- Shed
About This Home
As of July 2025Beautifully updated split foyer with five bedrooms and 2.5 baths on almost a quarter of an acre of land. Main level has three bedrooms, 1.5 baths, living room, dining room, and kitchen with cherry cabinets, stainless steel appliances, and quartz counter tops that lead to a large deck.
Lower level has two bedrooms, one bath, and a rec room with two exits that lead to a large fully fenced backyard. Laundry room with shelves. The backyard has a shed and space for entertaining or to build a nice pool. Large driveway on the right side of the house.
Close to University of Maryland Baltimore Washington Medical Center, Route 100, 295, I-97, BWI, and Anne Arundel shops and restaurants.
To lock lower level door, lift handle all the way up, hold, and turn the knob. Please remove your shoes or put on shoe covers. Turn off all lights and lock all doors after showing.
Please park on the driveway on the right. Left driveway is neighbors.
Last Agent to Sell the Property
Elite Properties, Inc. License #603958 Listed on: 05/25/2025
Home Details
Home Type
- Single Family
Est. Annual Taxes
- $3,814
Year Built
- Built in 1983
Lot Details
- 10,000 Sq Ft Lot
- Property is Fully Fenced
- Chain Link Fence
- Back and Front Yard
- Property is in excellent condition
Home Design
- Split Foyer
- Brick Front
Interior Spaces
- Property has 2 Levels
- Skylights
- Recessed Lighting
- Family Room
- Living Room
- Dining Room
Kitchen
- Stove
- Range Hood
- Dishwasher
- Stainless Steel Appliances
- Disposal
Bedrooms and Bathrooms
- En-Suite Primary Bedroom
Laundry
- Laundry Room
- Dryer
- Washer
Basement
- Laundry in Basement
- Natural lighting in basement
Parking
- Driveway
- Off-Street Parking
Outdoor Features
- Shed
Utilities
- Central Air
- Heat Pump System
- Vented Exhaust Fan
- Electric Water Heater
- Septic Pump
Community Details
- No Home Owners Association
- Johnson Farm Subdivision
Listing and Financial Details
- Tax Lot 3D
- Assessor Parcel Number 020344990028158
Ownership History
Purchase Details
Home Financials for this Owner
Home Financials are based on the most recent Mortgage that was taken out on this home.Purchase Details
Home Financials for this Owner
Home Financials are based on the most recent Mortgage that was taken out on this home.Similar Homes in Glen Burnie, MD
Home Values in the Area
Average Home Value in this Area
Purchase History
| Date | Type | Sale Price | Title Company |
|---|---|---|---|
| Deed | $200,000 | Lakeside Title Com | |
| Deed | $73,900 | -- |
Mortgage History
| Date | Status | Loan Amount | Loan Type |
|---|---|---|---|
| Previous Owner | $304,000 | Stand Alone Second | |
| Previous Owner | $74,250 | No Value Available |
Property History
| Date | Event | Price | Change | Sq Ft Price |
|---|---|---|---|---|
| 07/14/2025 07/14/25 | Sold | $495,000 | 0.0% | $289 / Sq Ft |
| 06/24/2025 06/24/25 | Price Changed | $495,000 | +3.3% | $289 / Sq Ft |
| 06/06/2025 06/06/25 | Price Changed | $479,000 | -4.0% | $280 / Sq Ft |
| 05/25/2025 05/25/25 | For Sale | $499,000 | +149.5% | $291 / Sq Ft |
| 03/23/2018 03/23/18 | Sold | $200,000 | -2.9% | $178 / Sq Ft |
| 01/18/2018 01/18/18 | Pending | -- | -- | -- |
| 12/07/2017 12/07/17 | For Sale | $206,000 | 0.0% | $183 / Sq Ft |
| 06/11/2017 06/11/17 | Pending | -- | -- | -- |
| 06/06/2017 06/06/17 | For Sale | $206,000 | 0.0% | $183 / Sq Ft |
| 05/23/2017 05/23/17 | Pending | -- | -- | -- |
| 05/23/2017 05/23/17 | For Sale | $206,000 | -- | $183 / Sq Ft |
Tax History Compared to Growth
Tax History
| Year | Tax Paid | Tax Assessment Tax Assessment Total Assessment is a certain percentage of the fair market value that is determined by local assessors to be the total taxable value of land and additions on the property. | Land | Improvement |
|---|---|---|---|---|
| 2024 | $3,814 | $302,467 | $0 | $0 |
| 2023 | $3,595 | $285,833 | $0 | $0 |
| 2022 | $3,243 | $269,200 | $114,000 | $155,200 |
| 2021 | $3,136 | $258,900 | $0 | $0 |
| 2020 | $2,988 | $248,600 | $0 | $0 |
| 2019 | $2,882 | $238,300 | $109,500 | $128,800 |
| 2018 | $2,416 | $238,300 | $109,500 | $128,800 |
| 2017 | $2,195 | $238,300 | $0 | $0 |
| 2016 | -- | $270,400 | $0 | $0 |
| 2015 | -- | $261,633 | $0 | $0 |
| 2014 | -- | $252,867 | $0 | $0 |
Agents Affiliated with this Home
-
Orbelina Guerra Flores

Seller's Agent in 2025
Orbelina Guerra Flores
Elite Properties, Inc.
(240) 723-1431
4 in this area
71 Total Sales
-
Daniel Toth

Buyer's Agent in 2025
Daniel Toth
EXP Realty, LLC
(443) 684-4701
1 in this area
137 Total Sales
-
Chris A Baker
C
Seller's Agent in 2018
Chris A Baker
RE/MAX
(443) 510-8388
4 in this area
25 Total Sales
Map
Source: Bright MLS
MLS Number: MDAA2116226
APN: 03-449-90028158
- 7685 Quarterfield Rd
- 1108 Curtis Way
- 112 Kindred Way
- 1324 Ray Ln
- 1024 Wisdom Ct
- 418 Rose Ave
- 314 Washington Blvd
- 320 Washington Blvd
- 322 Washington Blvd
- 316 Washington Blvd
- 7728 Lexington Ct
- 107 Main Ave SW
- 125 Heather Stone Way Unit 65
- 221 Wilson Blvd SW
- 718 Delmar Ave
- 6 Baylor Rd
- 511 Stanhome Dr
- 605 Newfield Rd
- 707 Delmar Ave
- 715 Griffith Rd

