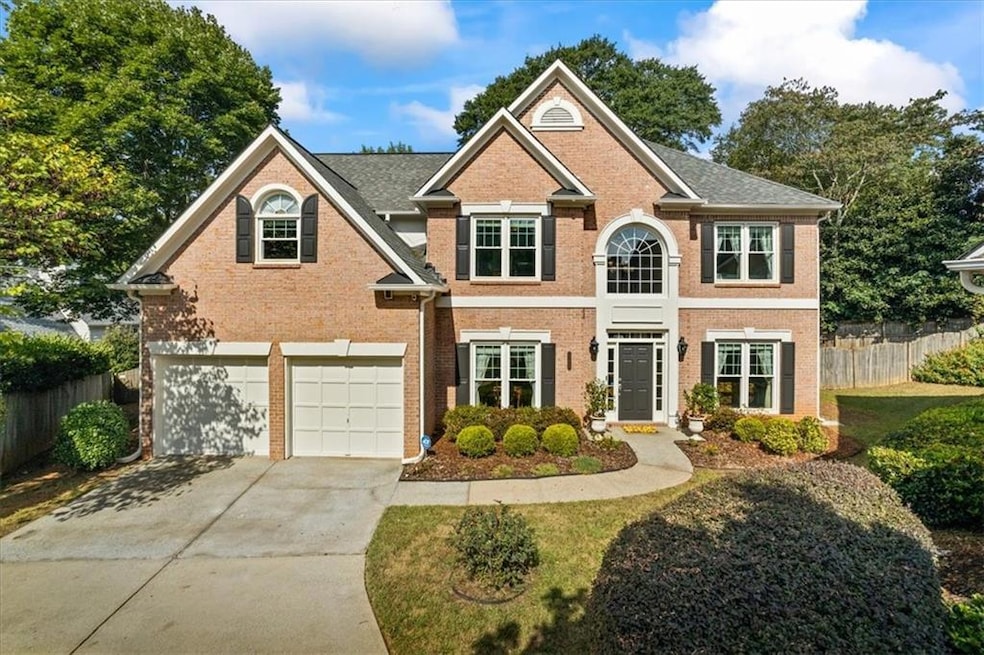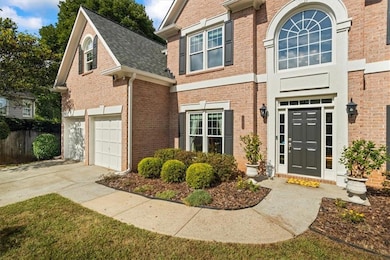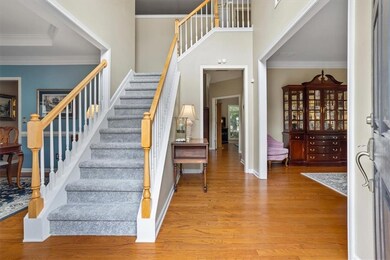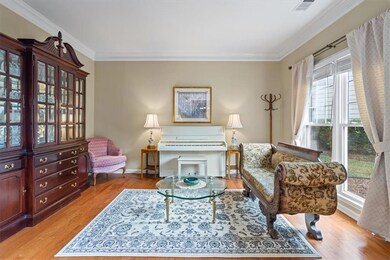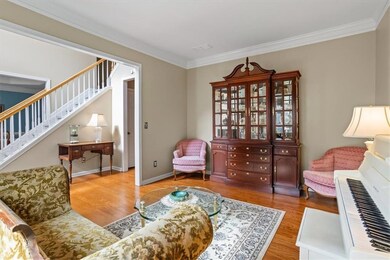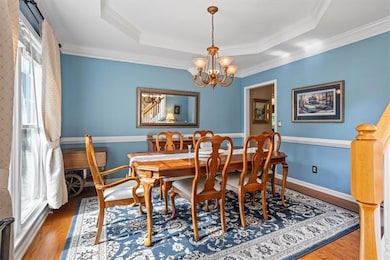305 Berkeley Ct SE Smyrna, GA 30080
Estimated payment $3,820/month
Highlights
- Sitting Area In Primary Bedroom
- Dining Room Seats More Than Twelve
- Cathedral Ceiling
- Campbell High School Rated A-
- Traditional Architecture
- Wood Flooring
About This Home
Welcome to this beautifully maintained four bedroom, two and a half bath residence in one of Smyrna’s most desirable locations. Just one mile from Smyrna Market Village and steps away from Tolleson Park which is currently undergoing an $18 million renovation to transform into a resort-style aquatic and recreation center. This home combines comfort, convenience, and community living at its best. With quick access to I-285, Silver Comet Trail, Buckhead, Midtown, The Battery, Truist Park, and Hartsfield-Jackson International Airport. This location is ideal for both work and play. Inside, the main level is designed for both everyday living and entertaining, featuring a dramatic living room with 20ft ceilings, double staircase, and a gorgeous sunroom/office on main. A versatile second flex space can serve as a home office, playroom, or formal sitting area. The large eat in kitchen is complete with quartz countertops, stainless steel appliances, generous cabinetry and a seamless flow into the living and dining areas. Upstairs, the spacious bedrooms include a serene primary suite (with sitting area), updated primary bath and three secondary bedrooms that offer flexibility for guests, family, or home office. The home has been thoughtfully updated with brand new exterior paint, roof (2019), and energy-efficient Thermopane windows, giving buyers peace of mind for years to come.
Listing Agent
Atlanta Fine Homes Sotheby's International License #431634 Listed on: 09/29/2025

Home Details
Home Type
- Single Family
Est. Annual Taxes
- $5,531
Year Built
- Built in 1999
Lot Details
- 9,148 Sq Ft Lot
- Cul-De-Sac
- Back Yard Fenced and Front Yard
HOA Fees
- $33 Monthly HOA Fees
Parking
- 2 Car Garage
Home Design
- Traditional Architecture
- Brick Exterior Construction
- Slab Foundation
- Composition Roof
- Cement Siding
Interior Spaces
- 3,161 Sq Ft Home
- 2-Story Property
- Tray Ceiling
- Cathedral Ceiling
- Ceiling Fan
- Recessed Lighting
- Factory Built Fireplace
- Gas Log Fireplace
- Double Pane Windows
- Two Story Entrance Foyer
- Living Room with Fireplace
- Dining Room Seats More Than Twelve
- Formal Dining Room
- Neighborhood Views
- Fire and Smoke Detector
- Attic
Kitchen
- Open to Family Room
- Eat-In Kitchen
- Breakfast Bar
- Gas Range
- Microwave
- Dishwasher
- Kitchen Island
- Stone Countertops
- White Kitchen Cabinets
- Disposal
Flooring
- Wood
- Carpet
- Ceramic Tile
Bedrooms and Bathrooms
- 4 Bedrooms
- Sitting Area In Primary Bedroom
- Oversized primary bedroom
- Walk-In Closet
- Dual Vanity Sinks in Primary Bathroom
- Separate Shower in Primary Bathroom
- Soaking Tub
Laundry
- Laundry Room
- Laundry on main level
- Dryer
- Washer
Schools
- Smyrna Elementary School
- Campbell Middle School
- Campbell High School
Utilities
- Zoned Heating and Cooling System
- Underground Utilities
- 110 Volts
- Cable TV Available
Additional Features
- Energy-Efficient Windows
- Rear Porch
Community Details
- Homeside Properties Association
- Sutherlin Park Subdivision
Listing and Financial Details
- Tax Lot 49
- Assessor Parcel Number 17048200170
Map
Home Values in the Area
Average Home Value in this Area
Tax History
| Year | Tax Paid | Tax Assessment Tax Assessment Total Assessment is a certain percentage of the fair market value that is determined by local assessors to be the total taxable value of land and additions on the property. | Land | Improvement |
|---|---|---|---|---|
| 2025 | $5,531 | $246,752 | $60,000 | $186,752 |
| 2024 | $6,320 | $288,948 | $60,000 | $228,948 |
| 2023 | $4,435 | $214,308 | $40,000 | $174,308 |
| 2022 | $4,007 | $163,624 | $40,000 | $123,624 |
| 2021 | $3,796 | $151,416 | $24,000 | $127,416 |
| 2020 | $3,796 | $151,416 | $24,000 | $127,416 |
| 2019 | $728 | $140,472 | $24,000 | $116,472 |
| 2018 | $728 | $140,472 | $24,000 | $116,472 |
| 2017 | $582 | $115,152 | $24,000 | $91,152 |
| 2016 | $2,573 | $115,152 | $24,000 | $91,152 |
| 2015 | $2,481 | $107,496 | $26,000 | $81,496 |
| 2014 | $2,503 | $107,496 | $0 | $0 |
Property History
| Date | Event | Price | List to Sale | Price per Sq Ft | Prior Sale |
|---|---|---|---|---|---|
| 10/26/2025 10/26/25 | Pending | -- | -- | -- | |
| 10/10/2025 10/10/25 | Price Changed | $629,999 | -3.1% | $199 / Sq Ft | |
| 09/29/2025 09/29/25 | For Sale | $650,000 | +68.8% | $206 / Sq Ft | |
| 09/27/2019 09/27/19 | Sold | $385,000 | -1.8% | $122 / Sq Ft | View Prior Sale |
| 08/13/2019 08/13/19 | Pending | -- | -- | -- | |
| 07/29/2019 07/29/19 | Price Changed | $392,000 | -2.0% | $124 / Sq Ft | |
| 07/03/2019 07/03/19 | For Sale | $400,000 | -- | $127 / Sq Ft |
Purchase History
| Date | Type | Sale Price | Title Company |
|---|---|---|---|
| Warranty Deed | $385,000 | -- | |
| Deed | $247,000 | -- |
Mortgage History
| Date | Status | Loan Amount | Loan Type |
|---|---|---|---|
| Open | $365,750 | New Conventional | |
| Previous Owner | $247,000 | New Conventional |
Source: First Multiple Listing Service (FMLS)
MLS Number: 7638273
APN: 17-0482-0-017-0
- 116 Festoon Ct
- 1261 Cliffwood Dr SE
- 1241 Kingsview Dr SE
- 1024 Magnolia Dr SE
- 3543 S Cobb Dr SE
- 1042 Oakdale Dr SE
- 1019 Magbee Dr SE
- 606 Mill Pond Dr SE
- 609 Mill Pond Dr SE
- 610 Mill Pond Dr SE
- 982 Oakdale Dr SE
- 1044 Pinedale Dr SE
- 1060 Pinedale Dr SE
- 1212 Stone Castle Cir SE
- 1477 Spruce Dr SE
- 3364 Dunn St SE
- 303 Mill Pond Ct SE
- 3755 Ashwood Dr SE
