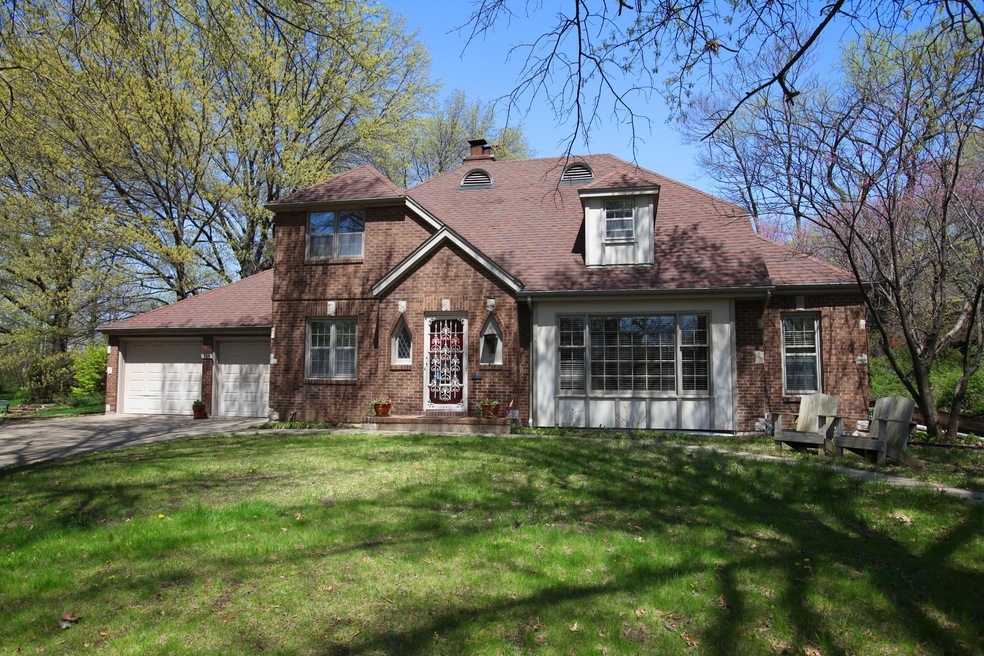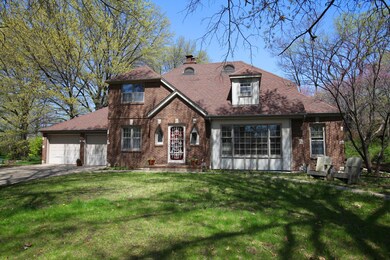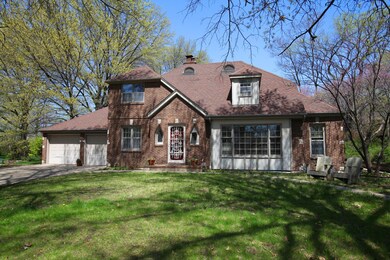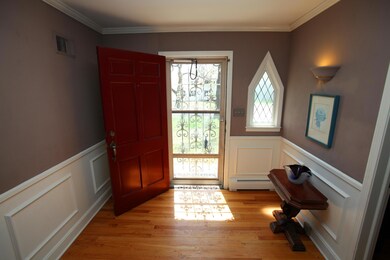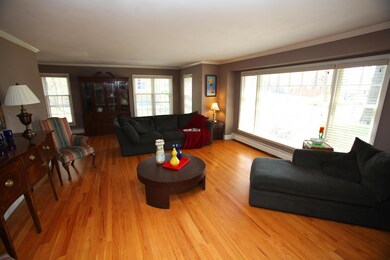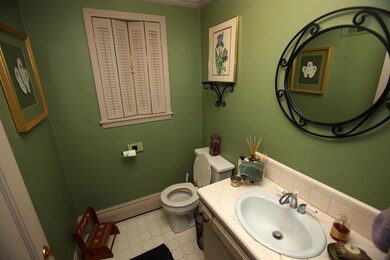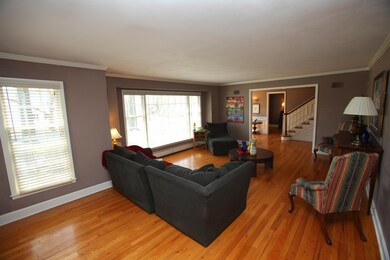
305 Bingham Rd Columbia, MO 65203
Highlights
- Hearth Room
- Traditional Architecture
- No HOA
- David H. Hickman High School Rated A-
- Wood Flooring
- Home Office
About This Home
As of September 2016Grasslands home. Spacious main floor living room and hearth room; breakfast room, eat-in kitchen formal DR. Hardwood floors throughout main level make this a family and entertaining dream. Nice fenced yard and patio. Walk to the University, walk to the MU games! Schools 2013-2014: Grant, West, Hickman. Buyer to verify all data
Last Agent to Sell the Property
Berkshire Hathaway HomeServices | Vision Real Estate License #1999110735

Last Buyer's Agent
Vicky Miserez
RE/MAX Boone Realty License #1999081424
Home Details
Home Type
- Single Family
Est. Annual Taxes
- $3,162
Year Built
- Built in 1965
Lot Details
- 1.5 Acre Lot
- Lot Dimensions are 90 x143.5
- South Facing Home
- Wood Fence
- Back Yard Fenced
- Chain Link Fence
- Level Lot
Parking
- 2 Car Attached Garage
- Garage Door Opener
- Driveway
Home Design
- Traditional Architecture
- Brick Veneer
- Concrete Foundation
- Poured Concrete
- Architectural Shingle Roof
Interior Spaces
- 2,630 Sq Ft Home
- 1.5-Story Property
- Wood Burning Fireplace
- Gas Fireplace
- Window Treatments
- Wood Frame Window
- Family Room with Fireplace
- Living Room
- Breakfast Room
- Formal Dining Room
- Home Office
- First Floor Utility Room
- Utility Room
- Unfinished Basement
- Interior Basement Entry
Kitchen
- Hearth Room
- Eat-In Kitchen
- Electric Range
- Microwave
- Dishwasher
- Laminate Countertops
- Disposal
Flooring
- Wood
- Carpet
- Tile
Bedrooms and Bathrooms
- 4 Bedrooms
- Walk-In Closet
Laundry
- Laundry on main level
- Washer and Dryer Hookup
Home Security
- Storm Doors
- Fire and Smoke Detector
Outdoor Features
- Patio
- Rear Porch
Schools
- Grant Elementary School
- Jefferson Middle School
- Hickman High School
Utilities
- Central Air
- Heating System Uses Natural Gas
- Radiant Heating System
- High Speed Internet
- Cable TV Available
Community Details
- No Home Owners Association
- Built by Merle Smarr
- Grasslands Subdivision
Listing and Financial Details
- Assessor Parcel Number 1661200020040001
Ownership History
Purchase Details
Home Financials for this Owner
Home Financials are based on the most recent Mortgage that was taken out on this home.Purchase Details
Home Financials for this Owner
Home Financials are based on the most recent Mortgage that was taken out on this home.Purchase Details
Home Financials for this Owner
Home Financials are based on the most recent Mortgage that was taken out on this home.Map
Similar Homes in Columbia, MO
Home Values in the Area
Average Home Value in this Area
Purchase History
| Date | Type | Sale Price | Title Company |
|---|---|---|---|
| Warranty Deed | -- | Boone Central Title Co | |
| Warranty Deed | -- | Boone Central Title Company | |
| Warranty Deed | -- | None Available |
Mortgage History
| Date | Status | Loan Amount | Loan Type |
|---|---|---|---|
| Open | $283,130 | New Conventional | |
| Closed | $309,000 | New Conventional | |
| Previous Owner | $240,000 | New Conventional | |
| Previous Owner | $270,000 | Seller Take Back |
Property History
| Date | Event | Price | Change | Sq Ft Price |
|---|---|---|---|---|
| 09/23/2016 09/23/16 | Sold | -- | -- | -- |
| 08/23/2016 08/23/16 | Pending | -- | -- | -- |
| 08/05/2016 08/05/16 | For Sale | $344,900 | +11.3% | $131 / Sq Ft |
| 08/01/2013 08/01/13 | Sold | -- | -- | -- |
| 06/13/2013 06/13/13 | Pending | -- | -- | -- |
| 05/01/2013 05/01/13 | For Sale | $310,000 | -- | $118 / Sq Ft |
Tax History
| Year | Tax Paid | Tax Assessment Tax Assessment Total Assessment is a certain percentage of the fair market value that is determined by local assessors to be the total taxable value of land and additions on the property. | Land | Improvement |
|---|---|---|---|---|
| 2024 | $4,038 | $59,850 | $6,156 | $53,694 |
| 2023 | $4,004 | $59,850 | $6,156 | $53,694 |
| 2022 | $3,704 | $55,423 | $6,156 | $49,267 |
| 2021 | $3,711 | $55,423 | $6,156 | $49,267 |
| 2020 | $3,657 | $51,320 | $6,156 | $45,164 |
| 2019 | $3,657 | $51,320 | $6,156 | $45,164 |
| 2018 | $3,410 | $0 | $0 | $0 |
| 2017 | $3,369 | $47,519 | $6,156 | $41,363 |
| 2016 | $3,458 | $47,519 | $6,156 | $41,363 |
| 2015 | $3,190 | $47,519 | $6,156 | $41,363 |
| 2014 | -- | $47,519 | $6,156 | $41,363 |
Source: Columbia Board of REALTORS®
MLS Number: 345174
APN: 16-612-00-02-004-00-01
- 3916 Bragg Ct
- 3912 Bragg Ct
- 403 Westmount Ave
- 1004 Lakeshore Dr
- 504 W Lathrop Rd
- 504 S Glenwood Ave
- 707 W Rollins Rd
- 106 S Glenwood Ave
- 104 S Glenwood Ave
- 106 McBaine Ave
- 404 S Greenwood Ave
- 409 S Greenwood Ave
- 1102 Westwinds Dr
- LOT 2 Flanders Ct
- 906 Crestland Ave
- 411 N Providence Rd
- 1020 Crestland Ave
- 407 Oak St
- 501 N Providence Rd
- 213 Saint Joseph St
