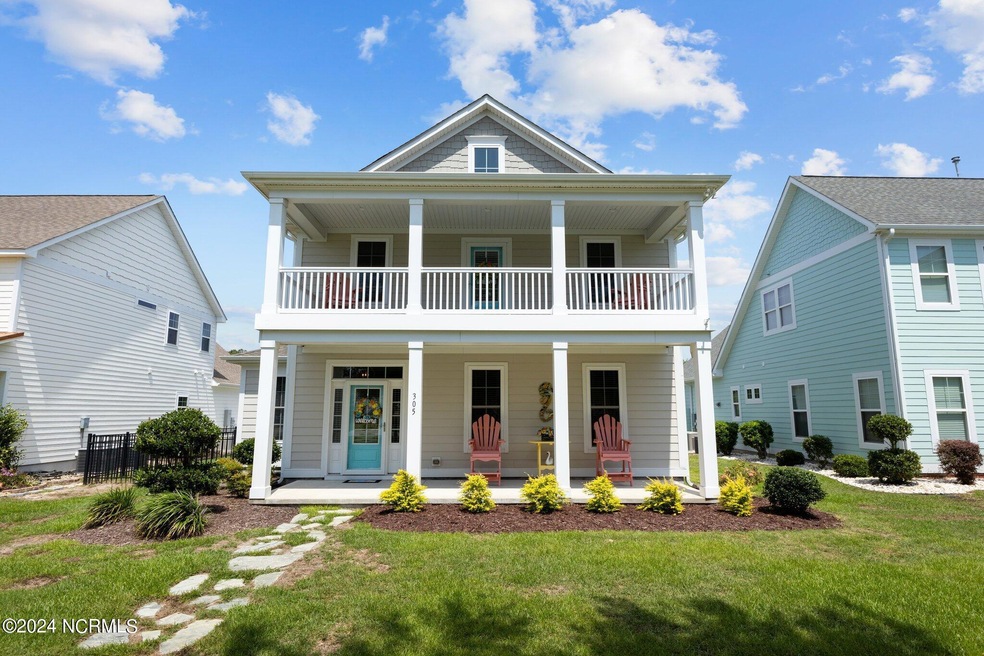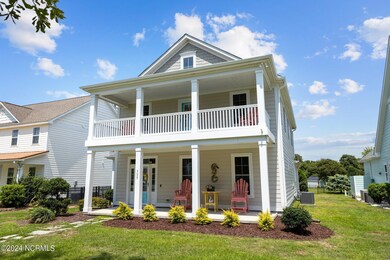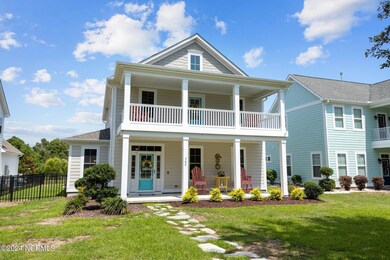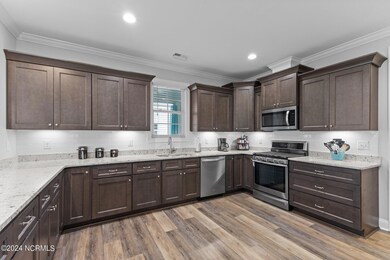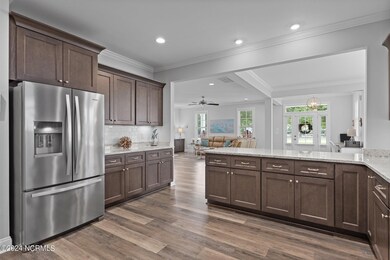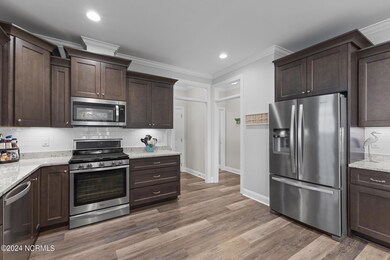
305 Bogue Watch Dr Newport, NC 28570
Highlights
- Waterfront Community
- Water Access
- Gated Community
- White Oak Elementary School Rated A-
- Intracoastal View
- Clubhouse
About This Home
As of September 2024This one won't last long! Beautiful 4 bedroom, 3 1/2 bath well maintained 2 story home in the highly sought after gated waterfront community of Bogue Watch! Lovely views of the Intracoastal waterway, pond and park from both front porches. Fenced in side yard for the pets/kids and a short distance to the pool, clubhouse and marina. Main level features primary bedroom/bath, laundry, kitchen, dining, foyer, half bath and large living room with gas log fireplace. Primary bath features granite countertops, dual vanity, separate shower/soaker tub and good sized walk in closet. Laundry room offers a deep sink, cabinetry for lots of storage, countertops for folding laundry, a shelf for added storage and to hang clothes to dry . Nice, open floorplan with a large kitchen with stainless steel appliances, gas stove, 2 ''lazy Susans'', a pantry, granite countertops, under cabinet lighting, soft close cabinets/drawers. 3 more bedrooms, 2 full baths, 2 linen closets and flex room are located upstairs. Flex room has a nice sized closet and could easily be a 5th bedroom. Most of the house has recently been repainted and is move in ready! Chairs and table on front porches convey with home, along with bar stools and large shelf in garage. Enjoy the views while sipping on your favorite beverage and watching the sun set over the pond from both front porches or the private screened side porch. Conveniently located midway between Swansboro and Morehead City and 30 minutes from Jacksonville and Beaufort. Only 8 miles to the Western beach access at Emerald Isle. 2 car garage located in rear of home that houses gas water heater and water softener. Lots of amenities (more coming soon) in this community, including a kayak launch. The marina offers a boat ramp, picnic pavilion, and observation pier. Enjoy a picnic at the picnic table at the playground. Beginning Monday, June 24, 2024, gates are supposed to be closed 24-7. You will need a code to enter the community!
Last Agent to Sell the Property
Ventures Realty, LLC License #198187 Listed on: 06/22/2024
Home Details
Home Type
- Single Family
Est. Annual Taxes
- $1,555
Year Built
- Built in 2017
Lot Details
- 9,148 Sq Ft Lot
- Lot Dimensions are 60 x 156 x 60 x 152
- Property fronts a private road
- Property fronts an alley
- Decorative Fence
- Level Lot
HOA Fees
- $114 Monthly HOA Fees
Property Views
- Intracoastal
- Pond
Home Design
- Slab Foundation
- Wood Frame Construction
- Architectural Shingle Roof
- Stick Built Home
Interior Spaces
- 2,676 Sq Ft Home
- 2-Story Property
- Ceiling height of 9 feet or more
- Ceiling Fan
- Gas Log Fireplace
- Blinds
- Entrance Foyer
- Combination Dining and Living Room
- Partial Basement
- Attic Access Panel
Kitchen
- Gas Oven
- <<selfCleaningOvenToken>>
- <<builtInMicrowave>>
- Dishwasher
Flooring
- Carpet
- Tile
- Luxury Vinyl Plank Tile
Bedrooms and Bathrooms
- 4 Bedrooms
- Primary Bedroom on Main
- Walk-In Closet
Laundry
- Laundry Room
- Washer and Dryer Hookup
Home Security
- Home Security System
- Storm Doors
- Fire and Smoke Detector
Parking
- 2 Car Attached Garage
- Rear-Facing Garage
- Garage Door Opener
- Driveway
- Off-Street Parking
Accessible Home Design
- Accessible Ramps
Outdoor Features
- Water Access
- Covered patio or porch
Utilities
- Forced Air Heating and Cooling System
- Heating System Uses Natural Gas
- Natural Gas Connected
- Natural Gas Water Heater
- Water Softener
Listing and Financial Details
- Tax Lot 9
- Assessor Parcel Number 631501060769000
Community Details
Overview
- Cams Association, Phone Number (252) 247-3101
- Bogue Watch Subdivision
- Maintained Community
Amenities
- Clubhouse
Recreation
- Waterfront Community
- Community Playground
- Community Pool
Security
- Resident Manager or Management On Site
- Gated Community
Ownership History
Purchase Details
Home Financials for this Owner
Home Financials are based on the most recent Mortgage that was taken out on this home.Purchase Details
Home Financials for this Owner
Home Financials are based on the most recent Mortgage that was taken out on this home.Purchase Details
Home Financials for this Owner
Home Financials are based on the most recent Mortgage that was taken out on this home.Purchase Details
Home Financials for this Owner
Home Financials are based on the most recent Mortgage that was taken out on this home.Purchase Details
Home Financials for this Owner
Home Financials are based on the most recent Mortgage that was taken out on this home.Similar Homes in Newport, NC
Home Values in the Area
Average Home Value in this Area
Purchase History
| Date | Type | Sale Price | Title Company |
|---|---|---|---|
| Warranty Deed | $670,000 | None Listed On Document | |
| Warranty Deed | $415,000 | None Available | |
| Warranty Deed | $380,000 | None Available | |
| Warranty Deed | $356,500 | None Available | |
| Warranty Deed | $50,000 | None Available |
Mortgage History
| Date | Status | Loan Amount | Loan Type |
|---|---|---|---|
| Open | $230,000 | New Conventional | |
| Previous Owner | $400,000 | New Conventional | |
| Previous Owner | $140,000 | Credit Line Revolving | |
| Previous Owner | $342,000 | New Conventional | |
| Previous Owner | $226,400 | New Conventional | |
| Previous Owner | $286,370 | Construction |
Property History
| Date | Event | Price | Change | Sq Ft Price |
|---|---|---|---|---|
| 09/30/2024 09/30/24 | Sold | $670,000 | -2.1% | $250 / Sq Ft |
| 08/21/2024 08/21/24 | Pending | -- | -- | -- |
| 08/01/2024 08/01/24 | Price Changed | $684,500 | -0.8% | $256 / Sq Ft |
| 07/15/2024 07/15/24 | Price Changed | $689,900 | -1.4% | $258 / Sq Ft |
| 06/22/2024 06/22/24 | For Sale | $699,900 | +68.7% | $262 / Sq Ft |
| 02/20/2020 02/20/20 | Sold | $415,000 | -2.4% | $155 / Sq Ft |
| 01/20/2020 01/20/20 | Pending | -- | -- | -- |
| 01/10/2020 01/10/20 | For Sale | $425,000 | +19.2% | $159 / Sq Ft |
| 07/06/2018 07/06/18 | Sold | $356,400 | -4.7% | $134 / Sq Ft |
| 06/04/2018 06/04/18 | Pending | -- | -- | -- |
| 06/28/2017 06/28/17 | For Sale | $374,122 | +648.2% | $141 / Sq Ft |
| 06/06/2017 06/06/17 | Sold | $50,000 | -13.8% | $5 / Sq Ft |
| 05/03/2017 05/03/17 | Pending | -- | -- | -- |
| 04/07/2017 04/07/17 | For Sale | $58,000 | -- | $6 / Sq Ft |
Tax History Compared to Growth
Tax History
| Year | Tax Paid | Tax Assessment Tax Assessment Total Assessment is a certain percentage of the fair market value that is determined by local assessors to be the total taxable value of land and additions on the property. | Land | Improvement |
|---|---|---|---|---|
| 2024 | $16 | $349,930 | $64,000 | $285,930 |
| 2023 | $1,712 | $349,930 | $64,000 | $285,930 |
| 2022 | $1,677 | $349,930 | $64,000 | $285,930 |
| 2021 | $1,607 | $349,930 | $64,000 | $285,930 |
| 2020 | $1,615 | $349,930 | $64,000 | $285,930 |
| 2019 | $1,440 | $323,072 | $35,790 | $287,282 |
| 2017 | $140 | $271,407 | $35,790 | $235,617 |
| 2016 | $140 | $35,790 | $35,790 | $0 |
| 2015 | $129 | $35,790 | $35,790 | $0 |
| 2014 | -- | $34,000 | $34,000 | $0 |
Agents Affiliated with this Home
-
Dana Mingus
D
Seller's Agent in 2024
Dana Mingus
Ventures Realty, LLC
(252) 499-0110
1 in this area
3 Total Sales
-
Mary Cheatham King

Buyer's Agent in 2024
Mary Cheatham King
Keller Williams Crystal Coast
(252) 808-5596
38 in this area
1,340 Total Sales
-
T
Seller's Agent in 2020
Tamra Farris
Fonville Morisey & Barefoot
-
A
Buyer's Agent in 2020
A Non Member
A Non Member
-
S
Seller's Agent in 2018
Stacy Wilson
Coldwell Banker Spectrum Properties
-
Kelinda & Linda Rike

Seller's Agent in 2017
Kelinda & Linda Rike
Linda Rike Real Estate
(252) 422-6922
12 in this area
403 Total Sales
Map
Source: Hive MLS
MLS Number: 100452086
APN: 6315.01.06.0769000
- 309 Bogue Watch Dr
- 301 Bogue Watch Dr
- 102 Bogue Harbor Ct
- 801 Lanyard Dr
- 711 Lanyard Dr
- 658 Fishermans Point
- 604 Trawler Place
- 309 Seafarer St
- 660 Fishermans Point
- 400 Lanyard Dr
- 100 Wave Ct
- 430 Lanyard Dr
- 167 Yacht Club Dr
- 529 Sanders
- 137 Skipper Ct
- 516 Blue Heron Dr
- 657 Cannonsgate Dr
- 703 Cannonsgate Dr
- 705 Cannonsgate Dr
- 163 Pine Crest Dr
