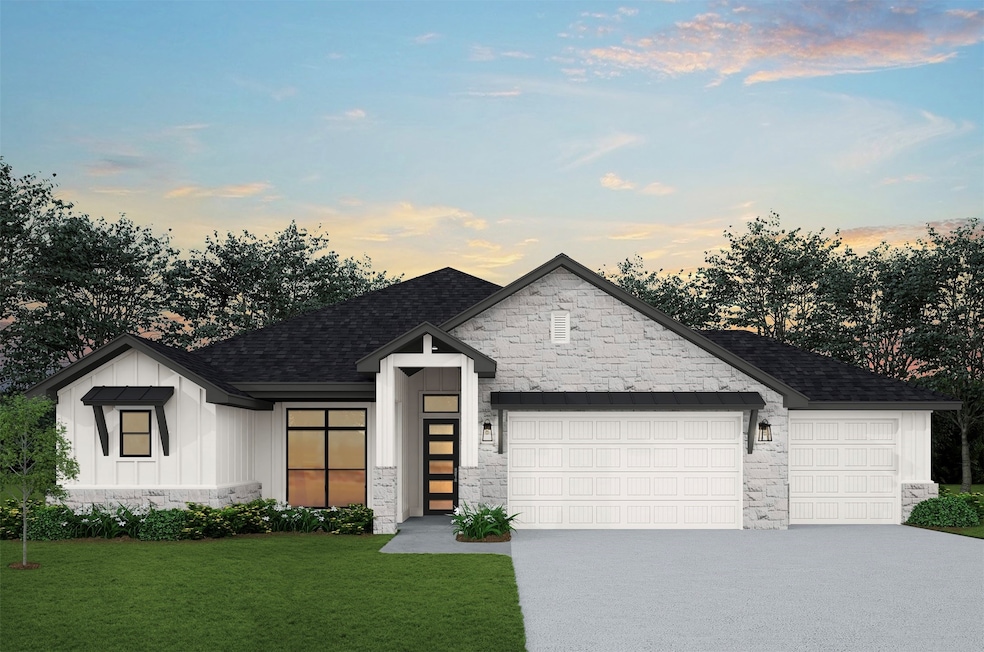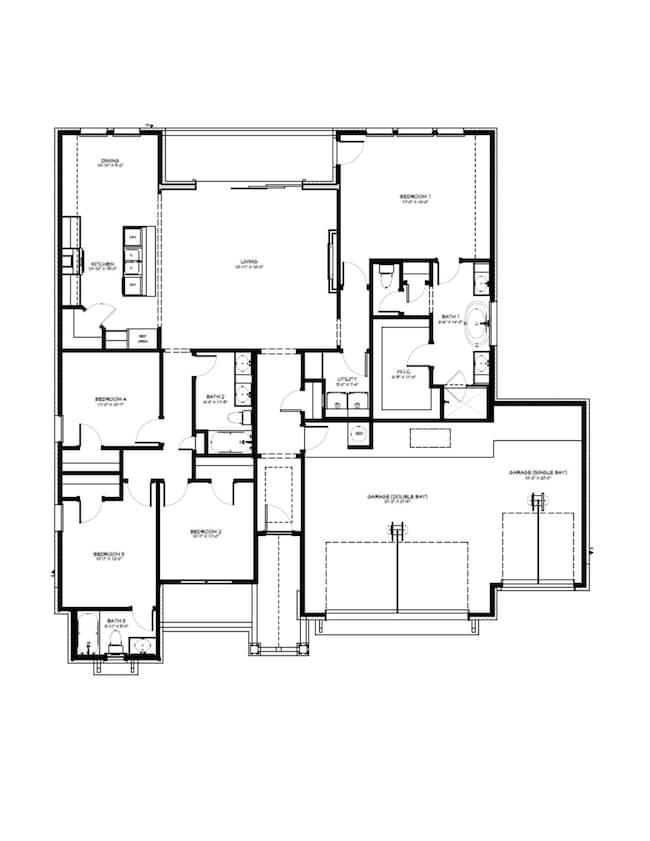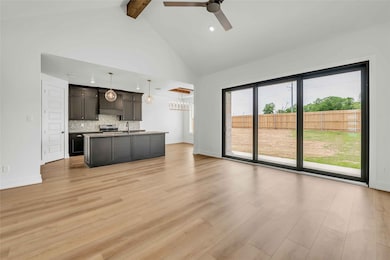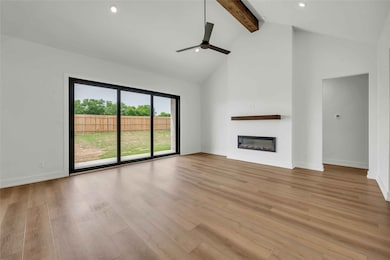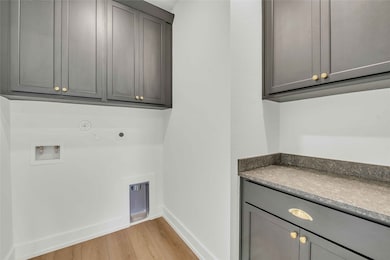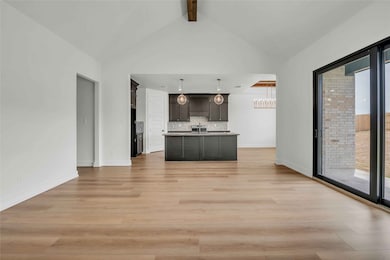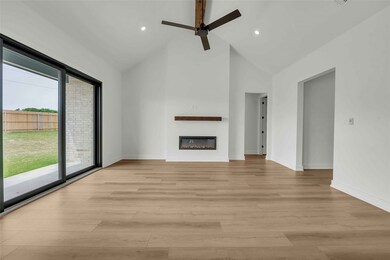305 Boots Ct Lorena, TX 76655
Estimated payment $2,985/month
Highlights
- New Construction
- Open Floorplan
- 1 Fireplace
- Lorena Elementary School Rated A-
- Contemporary Architecture
- Covered Patio or Porch
About This Home
Discover the Kickapoo Creek Floor Plan by Flintrock Builders—an exceptional home designed with families in mind. This beautiful 4-bedroom, 3-bathroom residence spans 2,123 sq. ft., offering a perfect balance of comfort and style. The open-concept layout seamlessly connects the kitchen, dining, and living areas, creating an inviting space for everyday living and entertaining. Enjoy premium features like a collapsible sliding door that opens to the backyard, high ceilings for an airy feel, and a spacious three-car garage for all your storage needs. With upgraded finishes throughout, this home combines elegance and functionality in every detail. Verify School District. End of Year Savings Event Going Live! Now offering interest rates as low as 2.99% with a 2-1 Buydown (6.23% APR) (VA LOANS ONLY)* — a great deal to kick off your buyer's home search. Don’t miss this limited-time opportunity! Incentives are available only on select homes and may vary by community and homesite with preferred lender. Restrictions apply. Please contact our sales team for complete details.
Home Details
Home Type
- Single Family
Year Built
- Built in 2025 | New Construction
HOA Fees
- $17 Monthly HOA Fees
Parking
- 3 Car Attached Garage
- 3 Carport Spaces
- Front Facing Garage
Home Design
- Contemporary Architecture
- Slab Foundation
- Composition Roof
- Stucco
Interior Spaces
- 2,123 Sq Ft Home
- 1-Story Property
- Open Floorplan
- 1 Fireplace
Kitchen
- Microwave
- Disposal
Flooring
- Carpet
- Luxury Vinyl Plank Tile
Bedrooms and Bathrooms
- 4 Bedrooms
- Walk-In Closet
- 3 Full Bathrooms
Schools
- Lorena Elementary School
- Lorena High School
Utilities
- Central Air
- Electric Water Heater
Additional Features
- Covered Patio or Porch
- 10,367 Sq Ft Lot
Community Details
- Association fees include management
- Accent Real Estate Association
- Rosenthal Estates Subdivision
Listing and Financial Details
- Legal Lot and Block 16 / 1
- Assessor Parcel Number 417817
Map
Home Values in the Area
Average Home Value in this Area
Property History
| Date | Event | Price | List to Sale | Price per Sq Ft |
|---|---|---|---|---|
| 11/18/2025 11/18/25 | For Sale | $473,380 | -- | $223 / Sq Ft |
Source: North Texas Real Estate Information Systems (NTREIS)
MLS Number: 21107528
- 421 Southwinds Dr
- 2808 Teasdale Rd
- 2145 Losak Rd
- 1901 Rosenthal Pkwy
- 1244 Losak Rd
- TBD Southern View
- 6630 Spring Valley Rd
- 3719 Birdie Ln
- 144 Yellow Rose St
- 140 Yellow Rose St
- 136 Yellow Rose St
- 132 Yellow Rose St
- 112 Yellow Rose St
- 129 Iris St
- 117 Iris St
- 116 Sunflower St
- 129 Sunflower St
- Package Deal the Arches
- 1228 N Old Temple Rd
- 105 Iris St
- 409 Skyline Cir
- 3068 Palomino Trail
- 3120 Lippizan St
- 201 Ritchie Rd
- 1375 Old Bethany Rd
- 525 E Spring Valley Rd Unit 1103
- 11424 Patera St
- 3209 Samson Dr
- 9912 Shawnee Trail
- 2708 Risinger Rd
- 2600 Comanche Trail Unit 2602
- 509 N Hewitt Dr
- 2509 Tigua Ct
- 2332 Breezy Dr
- 2321 Paddington Way
- 301 W Panther Way Unit 1302
- 620 N Hewitt Dr
- 306 Lux Dr
- 600 E Panther Way
- 9114 Royal Ln
