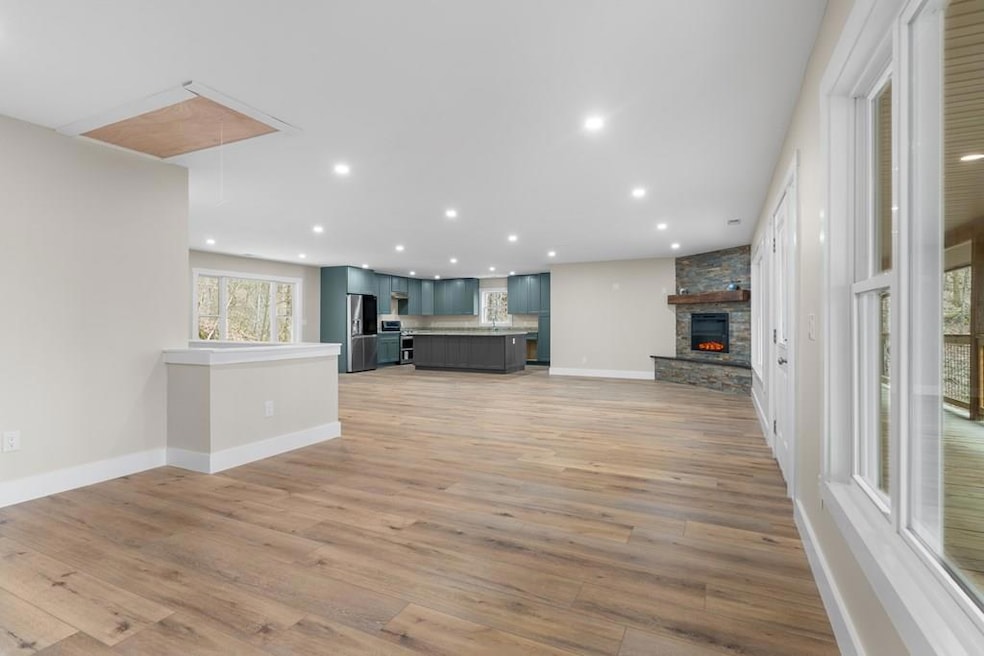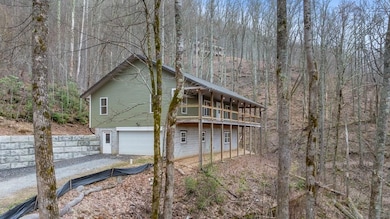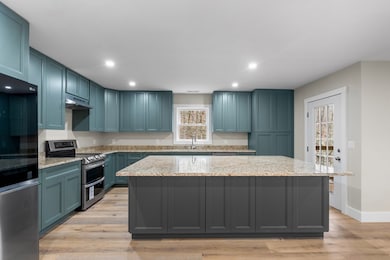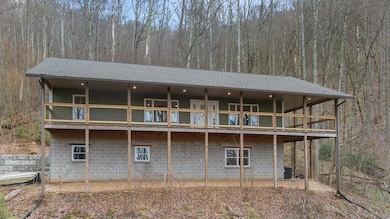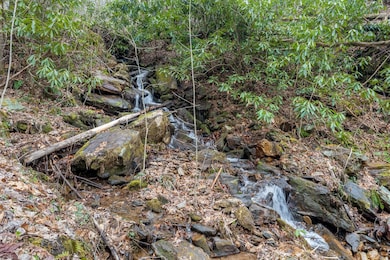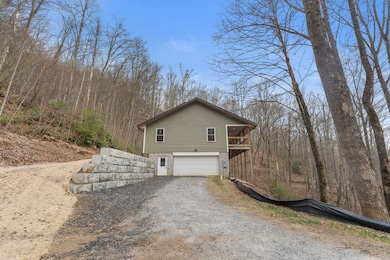305 Buck Top Rd Franklin, NC 28734
Estimated payment $3,452/month
Highlights
- 12.06 Acre Lot
- Heavily Wooded Lot
- Traditional Architecture
- Open Floorplan
- Hilly Lot
- Main Floor Primary Bedroom
About This Home
NEWLY PRICED $629,000!! Escape to your private retreat with this stunning NEW CONSTRUCTION home nestled on over 12 acres of wooded land. At over 3700 ft. elevation with cooler temperatures, surrounded by lush trees, offering winter views; this home provides the perfect balance of tranquility and modern living. With 3 bedrooms and 2 & 1/2 bathrooms, you'll enjoy a bright and open floor plan that seamlessly blends style and functionality. The open living area is perfect for entertaining, while the bonus room in the basement offers endless possibilities for a home office, gym, or extra storage. The property includes 3 separate parcels, ensuring ample space and privacy. Two loud streams flow through the property, one on each side of the house, creating a serene, peaceful atmosphere. A double garage in the basement offers convenient access and plenty of room for vehicles and storage. Whether you're looking for a peaceful retreat or a permanent sanctuary, this secluded home offers the perfect opportunity to embrace nature and enjoy modern living at its finest.
Listing Agent
Keller Williams Realty Of Franklin Brokerage Phone: 8285240100 License #304236 Listed on: 04/04/2025

Home Details
Home Type
- Single Family
Est. Annual Taxes
- $1,558
Year Built
- Built in 2025
Lot Details
- 12.06 Acre Lot
- Lot Has A Rolling Slope
- Hilly Lot
- Heavily Wooded Lot
Parking
- 2 Car Garage
- Basement Garage
Home Design
- Traditional Architecture
- Slab Foundation
- Shingle Roof
- Composite Building Materials
Interior Spaces
- 2-Story Property
- Open Floorplan
- Stone Fireplace
- Insulated Windows
- Insulated Doors
- Bonus Room
- Property Views
Kitchen
- Electric Oven or Range
- Microwave
- Dishwasher
Flooring
- Ceramic Tile
- Luxury Vinyl Plank Tile
Bedrooms and Bathrooms
- 3 Bedrooms
- Primary Bedroom on Main
Laundry
- Dryer
- Washer
Finished Basement
- Heated Basement
- Basement Fills Entire Space Under The House
- Interior and Exterior Basement Entry
- Finished Basement Bathroom
- Basement with some natural light
Outdoor Features
- Porch
Utilities
- Central Air
- Heat Pump System
- Well
- Electric Water Heater
- Septic Tank
Community Details
- No Home Owners Association
Listing and Financial Details
- Assessor Parcel Number 7533486474
Map
Home Values in the Area
Average Home Value in this Area
Tax History
| Year | Tax Paid | Tax Assessment Tax Assessment Total Assessment is a certain percentage of the fair market value that is determined by local assessors to be the total taxable value of land and additions on the property. | Land | Improvement |
|---|---|---|---|---|
| 2025 | $1,299 | $370,690 | $43,640 | $327,050 |
| 2024 | -- | $177,460 | $43,640 | $133,820 |
| 2023 | $557 | $150,780 | $43,640 | $107,140 |
| 2022 | $557 | $95,120 | $31,020 | $64,100 |
| 2021 | $541 | $95,120 | $31,020 | $64,100 |
| 2020 | $517 | $95,120 | $31,020 | $64,100 |
| 2018 | $523 | $106,330 | $38,320 | $68,010 |
| 2017 | $523 | $106,330 | $38,320 | $68,010 |
| 2016 | $523 | $106,330 | $38,320 | $68,010 |
| 2015 | $500 | $106,330 | $38,320 | $68,010 |
| 2014 | $164 | $51,000 | $51,000 | $0 |
| 2013 | -- | $51,000 | $51,000 | $0 |
Property History
| Date | Event | Price | List to Sale | Price per Sq Ft | Prior Sale |
|---|---|---|---|---|---|
| 07/28/2025 07/28/25 | Price Changed | $629,000 | -8.7% | -- | |
| 06/05/2025 06/05/25 | Price Changed | $689,000 | -5.0% | -- | |
| 04/04/2025 04/04/25 | For Sale | $725,000 | +353.1% | -- | |
| 03/07/2022 03/07/22 | Sold | $160,000 | 0.0% | -- | View Prior Sale |
| 02/08/2022 02/08/22 | Pending | -- | -- | -- | |
| 09/07/2021 09/07/21 | For Sale | $160,000 | +23.1% | -- | |
| 02/24/2021 02/24/21 | Sold | $130,000 | 0.0% | $43 / Sq Ft | View Prior Sale |
| 02/24/2021 02/24/21 | Sold | $130,000 | -27.8% | -- | View Prior Sale |
| 12/10/2020 12/10/20 | Pending | -- | -- | -- | |
| 12/10/2020 12/10/20 | Pending | -- | -- | -- | |
| 09/16/2020 09/16/20 | Price Changed | $180,000 | 0.0% | $60 / Sq Ft | |
| 09/16/2020 09/16/20 | Price Changed | $180,000 | -12.2% | -- | |
| 06/28/2020 06/28/20 | For Sale | $205,000 | 0.0% | -- | |
| 06/28/2020 06/28/20 | For Sale | $205,000 | 0.0% | $68 / Sq Ft | |
| 05/09/2020 05/09/20 | Pending | -- | -- | -- | |
| 05/09/2020 05/09/20 | Pending | -- | -- | -- | |
| 03/08/2020 03/08/20 | Price Changed | $205,000 | 0.0% | -- | |
| 03/08/2020 03/08/20 | Price Changed | $205,000 | -16.3% | $68 / Sq Ft | |
| 12/02/2019 12/02/19 | For Sale | $245,000 | 0.0% | $82 / Sq Ft | |
| 11/14/2019 11/14/19 | For Sale | $245,000 | -- | -- |
Purchase History
| Date | Type | Sale Price | Title Company |
|---|---|---|---|
| Warranty Deed | $160,000 | Sgro April L | |
| Warranty Deed | $160,000 | None Listed On Document |
Source: Carolina Smokies Association of REALTORS®
MLS Number: 26040468
APN: 7533486474
- 00 Glennview Ln
- 67/68 Double Branch Trail
- 0 Moss Ridge Rd
- On Walnut Gap Rd
- Lot 63 Walnut Gap Rd
- 415 Clayson Dr
- 00 Bellavista Ln
- 478 Windy Gap Rd
- 63 Mountain Air Rd
- Lot 15 Mountain Air Rd
- 0 Hidden Trail
- 370 Hidden Trail
- 251 Panther Mountain Rd
- 00 Hidden Trail
- 187 Big Buck Rd
- 330 Western Rhodes Dr
- 0 Henry Rd Unit 26042658
- 2177 Buck Creek Rd
- 1838 Coman Rd
- 973 Sitting Rock Trail
- 966 Gibson Rd
- 328 Possum Trot Trail
- 826 Summit Ridge Rd
- 35 Misty Meadow Ln
- 608 Flowers Gap Rd
- 85 Maple St
- 72 Golfview Dr
- 120 Jaderian Mountain Rd
- 33 Jaderian Mountain Rd
- 312 Overlook Ridge Rd Unit ID1065699P
- 29 Teaberry Rd Unit B
- 21 Idylwood Dr
- 21 Staghorn Point
- 36 Peak Dr
- 55 Alta View Dr
- 38 Westside Dr
- 47 Legacy Ln
- 170 Hawks Ridge Creekside Dr
- 325 Reynolds Farm Rd
- 22 Fair Friend Cir
