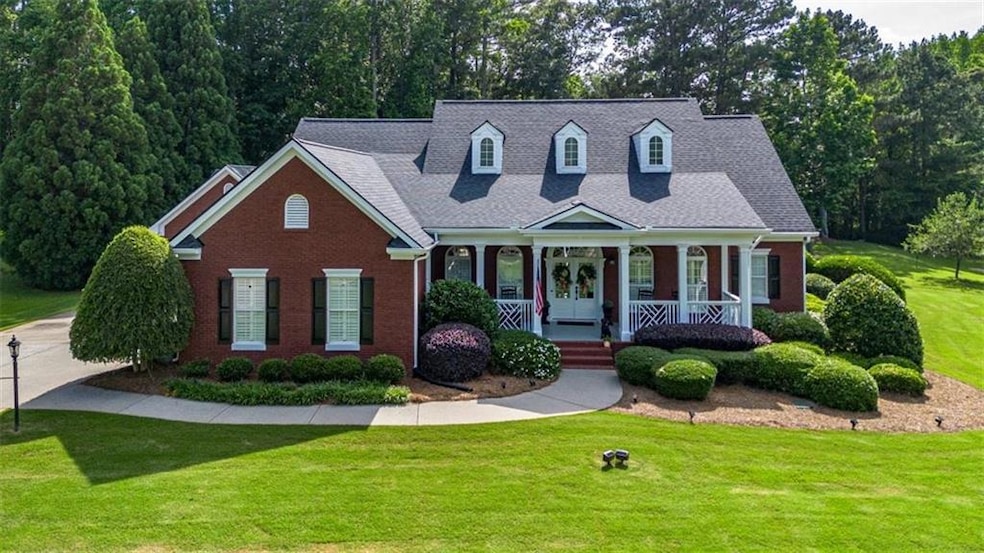Welcome to this stunning all-brick ranch nestled in a desirable neighborhood on a sprawling 1-acre lot. This exquisite home boasts 5 spacious bedrooms and 4.5 baths, perfectly designed for both comfort and entertaining. Step inside to an open-concept living area that seamlessly blends the living room, dining space, and updated kitchen, all illuminated by soaring ceilings and an abundance of natural light from large windows. The oversized master suite is a true retreat, featuring a lavish master bathroom with a double vanity, a soaking tub, and a beautifully tiled shower, complemented by a generous walk-in closet. Two additional bedrooms on the main floor provide ample space for family or guests. Venture upstairs to discover a large bedroom with an en-suite full bath, ideal for privacy. The outdoor oasis features a spacious back deck overlooking a stunning in-ground pool complete with a tanning ledge, all enclosed within a secure fenced backyard-perfect for summer gatherings and relaxation. Additional highlights include a detached garage that offers a cozy living room downstairs, along with a bedroom and full bath upstairs, providing endless possibilities for in-law or teen suite, guests or a home office. This home has been meticulously maintained, featuring a new roof, recently updated kitchen, fresh paint, beautiful hardwood floors throughout, a central vacuum system, and a brand-new pool cleaner. Conventiently located and just a golf cart ride to Downtown shopping and dinning, just minutes from GWA, Monroe Golf & County Club and located in the Youth/ Walnut Grove school district. Don't miss the opportunity to make this remarkable property your own! Light fixture above the breakfast area does NOT remain with the home. A new one will be installed. NEW water heater. NEW roof. Seller is offering $20K towards HVAC.







