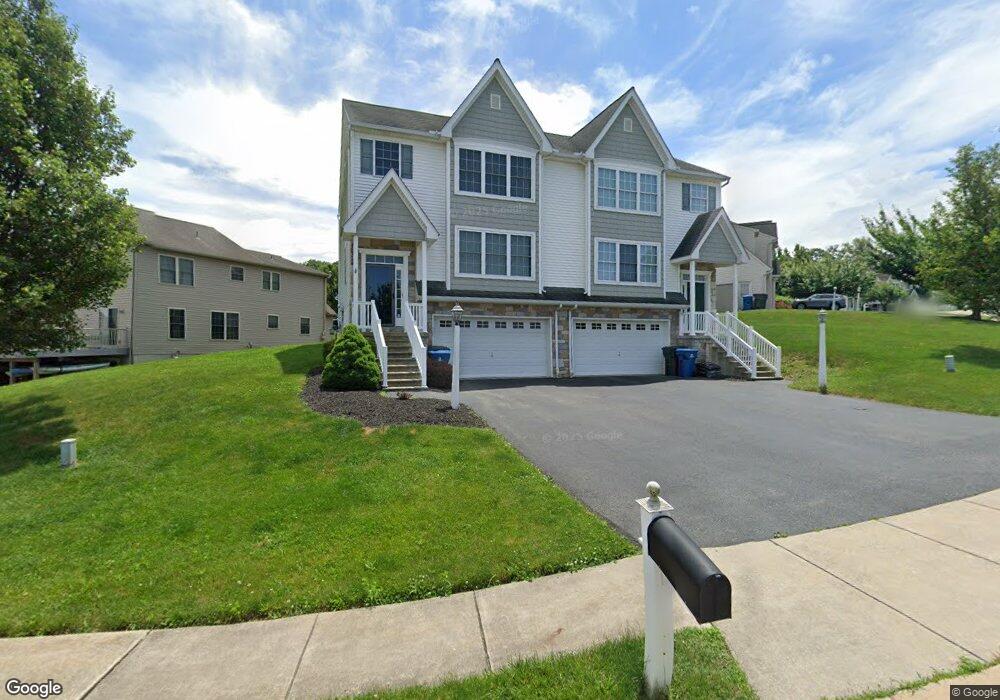305 Cambridge Dr Red Lion, PA 17356
Estimated Value: $295,000 - $325,000
3
Beds
3
Baths
1,876
Sq Ft
$164/Sq Ft
Est. Value
About This Home
This home is located at 305 Cambridge Dr, Red Lion, PA 17356 and is currently estimated at $308,487, approximately $164 per square foot. 305 Cambridge Dr is a home located in York County with nearby schools including Larry J. Macaluso Elementary School, Red Lion Area Junior High School, and Red Lion Area Senior High School.
Ownership History
Date
Name
Owned For
Owner Type
Purchase Details
Closed on
Aug 24, 2007
Sold by
Brentwood Builders Inc
Bought by
King Loretta A
Current Estimated Value
Home Financials for this Owner
Home Financials are based on the most recent Mortgage that was taken out on this home.
Original Mortgage
$196,000
Outstanding Balance
$162,323
Interest Rate
6.78%
Mortgage Type
Purchase Money Mortgage
Estimated Equity
$146,164
Purchase Details
Closed on
Mar 30, 2006
Sold by
Crosswinds Associates Development Co Inc
Bought by
Brentwood Builders Inc
Home Financials for this Owner
Home Financials are based on the most recent Mortgage that was taken out on this home.
Original Mortgage
$1,049,520
Interest Rate
6.32%
Mortgage Type
Purchase Money Mortgage
Create a Home Valuation Report for This Property
The Home Valuation Report is an in-depth analysis detailing your home's value as well as a comparison with similar homes in the area
Home Values in the Area
Average Home Value in this Area
Purchase History
| Date | Buyer | Sale Price | Title Company |
|---|---|---|---|
| King Loretta A | $196,000 | None Available | |
| Brentwood Builders Inc | $1,311,900 | None Available |
Source: Public Records
Mortgage History
| Date | Status | Borrower | Loan Amount |
|---|---|---|---|
| Open | King Loretta A | $196,000 | |
| Previous Owner | Brentwood Builders Inc | $1,049,520 |
Source: Public Records
Tax History Compared to Growth
Tax History
| Year | Tax Paid | Tax Assessment Tax Assessment Total Assessment is a certain percentage of the fair market value that is determined by local assessors to be the total taxable value of land and additions on the property. | Land | Improvement |
|---|---|---|---|---|
| 2025 | $5,594 | $178,940 | $36,160 | $142,780 |
| 2024 | $5,373 | $178,940 | $36,160 | $142,780 |
| 2023 | $5,373 | $178,940 | $36,160 | $142,780 |
| 2022 | $5,373 | $178,940 | $36,160 | $142,780 |
| 2021 | $5,221 | $178,940 | $36,160 | $142,780 |
| 2020 | $5,221 | $178,940 | $36,160 | $142,780 |
| 2019 | $5,203 | $178,940 | $36,160 | $142,780 |
| 2018 | $5,177 | $178,940 | $36,160 | $142,780 |
| 2017 | $5,132 | $178,940 | $36,160 | $142,780 |
| 2016 | $0 | $178,940 | $36,160 | $142,780 |
| 2015 | -- | $178,940 | $36,160 | $142,780 |
| 2014 | -- | $178,940 | $36,160 | $142,780 |
Source: Public Records
Map
Nearby Homes
- 1815 Windsor Rd
- 325 Barclay Dr
- 375 Barclay Dr
- 115 Ava Dr
- 2 Windsor Acres
- 306 Mohawk Dr
- 37 1st St
- 201 Overview Cir W
- 495 Thomas Armor Dr
- 1012 Woodridge Rd
- 123 Overview Cir E
- 369 Sunbury Way
- 311 Boxwood Dr
- Brentwood Plan at Walnut Creek
- Augusta Plan at Walnut Creek
- Arcadia Plan at Walnut Creek
- Magnolia Plan at Walnut Creek
- Sebastian Plan at Walnut Creek
- Nottingham Plan at Walnut Creek
- Savannah Plan at Walnut Creek
- 295 Cambridge Dr
- 750 Danbury Dr
- 275 Cambridge Dr
- 330 Cambridge Dr
- 340 Cambridge Dr
- 320 Cambridge Dr
- 265 Cambridge Dr
- 770 Danbury Dr
- 350 Cambridge Dr Unit 40
- 350 Cambridge Dr
- 310 Cambridge Dr Unit 62
- 310 Cambridge Dr
- 290 Cambridge Dr
- 280 Cambridge Dr
- 300 Cambridge Dr Unit 63
- 300 Cambridge Dr
- 255 Cambridge Dr
- 735 Danbury Dr Unit 25
- 735 Danbury Dr
