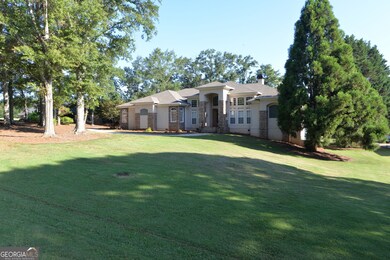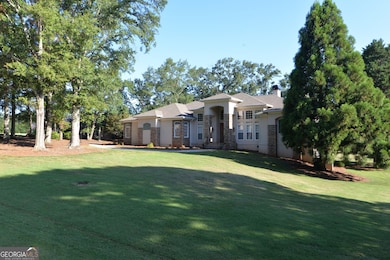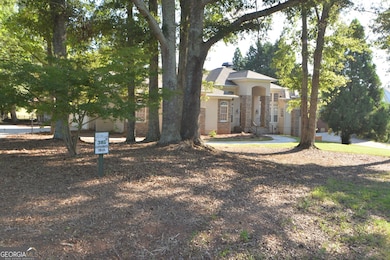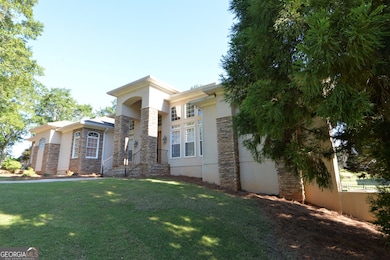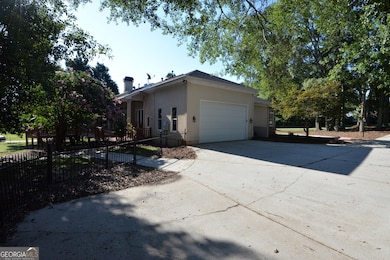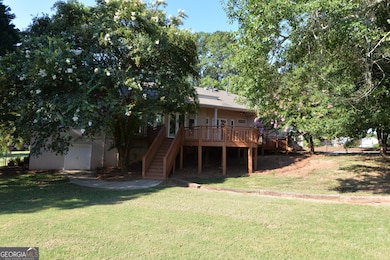305 Canvasback Trail Locust Grove, GA 30248
Estimated payment $4,739/month
Highlights
- Airport or Runway
- Wood Burning Stove
- Wood Flooring
- Deck
- Traditional Architecture
- Whirlpool Bathtub
About This Home
Mallard's Landing Fly-In Community! Welcome home to this Spacious 4 Bedroom / 3 Bath home featuring a 16+ foot high Foyer Entry which showcases inlaid compass rose floor and leads into the Expansive Great Room featuring hardwood floors with built-in bookshelves and a wood burning stove with an integrated blower fan. Open kitchen features granite countertops and loads of cabinets allowing for tons of storage. Featuring a gas cooktop, electric wall oven and warming drawer, under cabinet lighting, built-in shaker wine rack and sun tunnel skylight. Adjacent to the kitchen is the breakfast area overlooking the deck and back yard. Formal Dining Room is located off the Great Room and looks out across the front yard. Roomy Master Suite with many Windows overlooks the back yard and runway and features Two Separate Walk-In Closets. The Master Bath is loaded with separate vanities, a large separate shower and oversized jetted garden tub as well as a stand-alone bidet next to the commode. Two large bedrooms are situated across the house from the master suite and share a Jack and Jill bathroom with dual vanities. A fourth bedroom / office boasts many windows and offers a scenic view of the front yard. The laundry room has lots of cabinets for more storage space and a compact laundry sink. A separate downstairs storage room features an additional 750+/- s.f. of space for all of your belongings. Enjoy the outdoors on the huge deck with a great view and plenty of room for a grill and furniture. Out back you will find a 42' x 36' Hangar with a large door to accommodate many personal aircraft types. This also makes for a great workshop as well as an ideal place to just relax and watch planes come and go. This property is wonderfully located right alongside the airstrip at the beginning of runway 7. This great neighborhood also features a private community pool as well as two tennis courts and a playground.
Home Details
Home Type
- Single Family
Est. Annual Taxes
- $8,827
Year Built
- Built in 1997
Lot Details
- 1.1 Acre Lot
- Back Yard Fenced
HOA Fees
- $100 Monthly HOA Fees
Home Design
- Traditional Architecture
- Mediterranean Architecture
- Composition Roof
- Stone Siding
- Stucco
- Stone
Interior Spaces
- 1-Story Property
- Central Vacuum
- Bookcases
- High Ceiling
- Ceiling Fan
- Wood Burning Stove
- Fireplace With Gas Starter
- Family Room with Fireplace
- Great Room
- Laundry Room
Kitchen
- Breakfast Area or Nook
- Walk-In Pantry
- Built-In Convection Oven
- Cooktop
- Microwave
- Dishwasher
- Kitchen Island
- Solid Surface Countertops
- Disposal
Flooring
- Wood
- Carpet
- Laminate
- Tile
Bedrooms and Bathrooms
- 4 Main Level Bedrooms
- Split Bedroom Floorplan
- Walk-In Closet
- 3 Full Bathrooms
- Double Vanity
- Whirlpool Bathtub
- Bathtub Includes Tile Surround
- Separate Shower
Basement
- Partial Basement
- Exterior Basement Entry
- Crawl Space
- Natural lighting in basement
Parking
- Garage
- Garage Door Opener
Outdoor Features
- Deck
Schools
- Bethlehem Elementary School
- Luella Middle School
- Luella High School
Utilities
- Central Heating and Cooling System
- Heating System Uses Natural Gas
- Underground Utilities
- Tankless Water Heater
- Septic Tank
- High Speed Internet
- Phone Available
- Satellite Dish
- Cable TV Available
Listing and Financial Details
- Tax Lot 98
Community Details
Overview
- Association fees include swimming, tennis
- Mallards Landing Subdivision
Amenities
- Airport or Runway
Recreation
- Tennis Courts
- Community Playground
- Community Pool
Map
Home Values in the Area
Average Home Value in this Area
Tax History
| Year | Tax Paid | Tax Assessment Tax Assessment Total Assessment is a certain percentage of the fair market value that is determined by local assessors to be the total taxable value of land and additions on the property. | Land | Improvement |
|---|---|---|---|---|
| 2025 | $2,103 | $228,840 | $36,280 | $192,560 |
| 2024 | $2,103 | $211,520 | $36,320 | $175,200 |
| 2023 | $1,845 | $207,680 | $36,320 | $171,360 |
| 2022 | $2,004 | $171,600 | $36,320 | $135,280 |
| 2021 | $2,016 | $167,320 | $36,320 | $131,000 |
| 2020 | $2,008 | $158,200 | $36,320 | $121,880 |
| 2019 | $2,021 | $159,200 | $36,320 | $122,880 |
| 2018 | $1,937 | $143,760 | $33,800 | $109,960 |
| 2016 | $1,623 | $122,440 | $33,800 | $88,640 |
| 2015 | $1,811 | $126,600 | $33,240 | $93,360 |
| 2014 | $1,631 | $112,640 | $32,400 | $80,240 |
Property History
| Date | Event | Price | List to Sale | Price per Sq Ft |
|---|---|---|---|---|
| 10/06/2025 10/06/25 | Pending | -- | -- | -- |
| 07/29/2025 07/29/25 | For Sale | $742,000 | -- | $250 / Sq Ft |
Purchase History
| Date | Type | Sale Price | Title Company |
|---|---|---|---|
| Deed | $25,000 | -- |
Source: Georgia MLS
MLS Number: 10573609
APN: 097B-01-098-000
- 335 Canvasback Trail
- 167 Pintail Way
- 7 Mallard Ln
- 51 Mallard Ln
- 0 Mallard Ln Unit LOT 51
- 301 Weber Ct
- 3157 Highway 155
- Meridian II Plan at Kingston
- Wagener Plan at Kingston
- 1004 Linford Ct
- Lauren II Plan at Kingston
- 242 Linford Dr
- Wynwood Plan at Kingston
- Clarity Plan at Kingston
- Henry II Plan at Kingston
- 238 Linford Dr
- 512 Dolce Rd
- Rosemary II Plan at Kingston
- 211 Linford Dr

