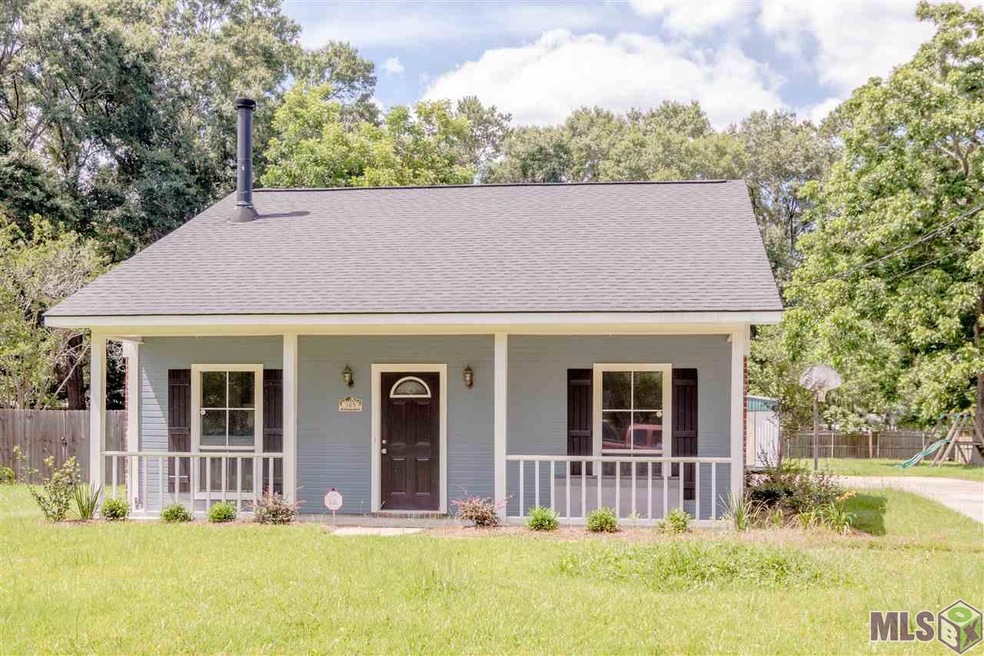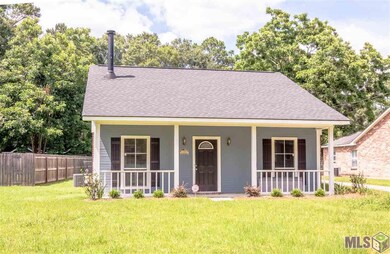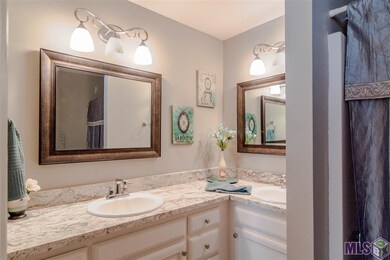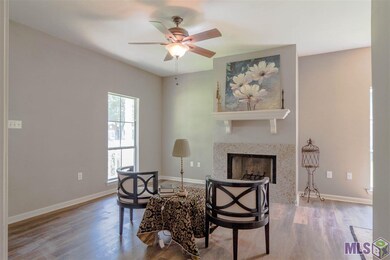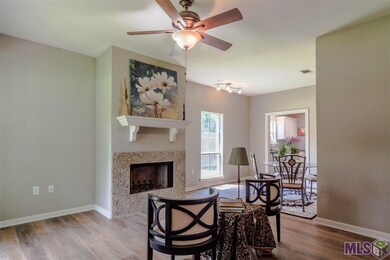
305 Carroll St Denham Springs, LA 70726
Estimated Value: $170,000 - $199,000
Highlights
- Acadian Style Architecture
- Granite Countertops
- 4 Car Detached Garage
- Denham Springs Elementary School Rated A-
- Breakfast Room
- Fireplace
About This Home
As of November 2017This home is walking distance to Denham Springs Schools. The kitchen has been completely restored. You have all stainless appliances. They have also replaced the a/c completely in 2016 and upgraded to a 3 ton. They also replaced the roof a few years ago. Both the exterior and interior has been freshly painted everything new. This is a perfect starter home or empty nester home. This home has enormous rear yard with a chain link that is perfect for large outdoor pets. It also has a storage shed and swing set. The lot has an emormous rear yard!!! If you have toys they will fit with all the extra parking. Home is ready for a new family.
Last Agent to Sell the Property
Dream Home Realty License #0000075823 Listed on: 06/01/2017
Home Details
Home Type
- Single Family
Est. Annual Taxes
- $1,143
Year Built
- Built in 1996
Lot Details
- 0.29 Acre Lot
- Lot Dimensions are 70x197x68x184
- Chain Link Fence
- Landscaped
Home Design
- Acadian Style Architecture
- Slab Foundation
- Frame Construction
- Architectural Shingle Roof
- Wood Siding
Interior Spaces
- 1,096 Sq Ft Home
- 1-Story Property
- Coffered Ceiling
- Ceiling Fan
- Fireplace
- Living Room
- Breakfast Room
- Formal Dining Room
Kitchen
- Oven or Range
- Microwave
- Dishwasher
- Granite Countertops
Flooring
- Ceramic Tile
- Vinyl
Bedrooms and Bathrooms
- 3 Bedrooms
- En-Suite Primary Bedroom
- Walk-In Closet
- 2 Full Bathrooms
Laundry
- Laundry in unit
- Electric Dryer Hookup
Parking
- 4 Car Detached Garage
- Carport
Outdoor Features
- Exterior Lighting
- Shed
Additional Features
- Mineral Rights
- Central Heating and Cooling System
Community Details
- Built by Unknown Builder / Unlicensed
Ownership History
Purchase Details
Purchase Details
Home Financials for this Owner
Home Financials are based on the most recent Mortgage that was taken out on this home.Purchase Details
Home Financials for this Owner
Home Financials are based on the most recent Mortgage that was taken out on this home.Similar Homes in Denham Springs, LA
Home Values in the Area
Average Home Value in this Area
Purchase History
| Date | Buyer | Sale Price | Title Company |
|---|---|---|---|
| 305 Carroll Street Llc | -- | None Listed On Document | |
| Russell Kandace Leigh | $147,000 | None Available | |
| Harmon Charles Jacob | $109,900 | Elite Title Insurance Agency |
Mortgage History
| Date | Status | Borrower | Loan Amount |
|---|---|---|---|
| Previous Owner | Russell Kandace L | $147,500 | |
| Previous Owner | Russell Kandace Leigh | $148,484 | |
| Previous Owner | Harmon Charles Jacob | $107,336 | |
| Previous Owner | Harmon Charles Jacob | $104,000 | |
| Previous Owner | Harmon Charles Jacob | $500,000 | |
| Previous Owner | Harmon Charles Jacob | $109,900 |
Property History
| Date | Event | Price | Change | Sq Ft Price |
|---|---|---|---|---|
| 11/21/2017 11/21/17 | Sold | -- | -- | -- |
| 10/09/2017 10/09/17 | Pending | -- | -- | -- |
| 06/01/2017 06/01/17 | For Sale | $157,900 | +8.9% | $144 / Sq Ft |
| 10/24/2016 10/24/16 | Sold | -- | -- | -- |
| 09/29/2016 09/29/16 | Pending | -- | -- | -- |
| 09/07/2016 09/07/16 | For Sale | $145,000 | -- | $132 / Sq Ft |
Tax History Compared to Growth
Tax History
| Year | Tax Paid | Tax Assessment Tax Assessment Total Assessment is a certain percentage of the fair market value that is determined by local assessors to be the total taxable value of land and additions on the property. | Land | Improvement |
|---|---|---|---|---|
| 2024 | $1,143 | $11,969 | $1,000 | $10,969 |
| 2023 | $936 | $8,720 | $1,000 | $7,720 |
| 2022 | $944 | $8,720 | $1,000 | $7,720 |
| 2021 | $947 | $8,720 | $1,000 | $7,720 |
| 2020 | $935 | $8,720 | $1,000 | $7,720 |
| 2019 | $834 | $7,520 | $1,000 | $6,520 |
| 2018 | $844 | $7,520 | $1,000 | $6,520 |
| 2017 | $803 | $7,190 | $1,000 | $6,190 |
| 2015 | $419 | $10,990 | $1,000 | $9,990 |
| 2014 | $429 | $10,990 | $1,000 | $9,990 |
Agents Affiliated with this Home
-
Robyn Eunice

Seller's Agent in 2017
Robyn Eunice
Dream Home Realty
(225) 413-5381
6 in this area
113 Total Sales
-
Trey Willard

Buyer's Agent in 2017
Trey Willard
Keller Williams Realty Red Stick Partners
(225) 635-8222
78 in this area
974 Total Sales
Map
Source: Greater Baton Rouge Association of REALTORS®
MLS Number: 2017008815
APN: 0336479
- 308 Carroll St
- Tract F-1 Donald Dr
- TBD Donald Dr
- 16A, 17, 18 N River Rd
- 102 Joan St
- 129 La Maison Belle Dr
- 1412 N River Rd
- 30575 Louisiana 16
- 123 Cockerham Rd
- 8651 Shadow Spring Blvd
- 931 Robbie St
- 7706 Pine Bluff Rd
- 353 Oak St
- 921 Jane Dr
- Lot 19 Southern Living Ln
- 1170 Southern Living Ln
- 310 Matthew Dr
- 7450 Callahan Dr
- 716 Dawes Dr
- 607 Willow St
- 305 Carroll St
- 309 Carroll St
- 301 Carroll St
- 1004 N River Rd
- 300 Carroll St
- 215 Carroll St
- 1016 N River Rd
- 1020 N River Rd
- 1050 N River Rd
- 310 Carroll St
- 216 Carroll St
- 0 Carroll St Unit 201109503
- 209 Carroll St
- 312 Carroll St
- 1100 N River Rd
- 210 Carroll St
- 121 Carroll St
- 1104 N River Rd
- 204 Carroll St
- 204 Carroll St
