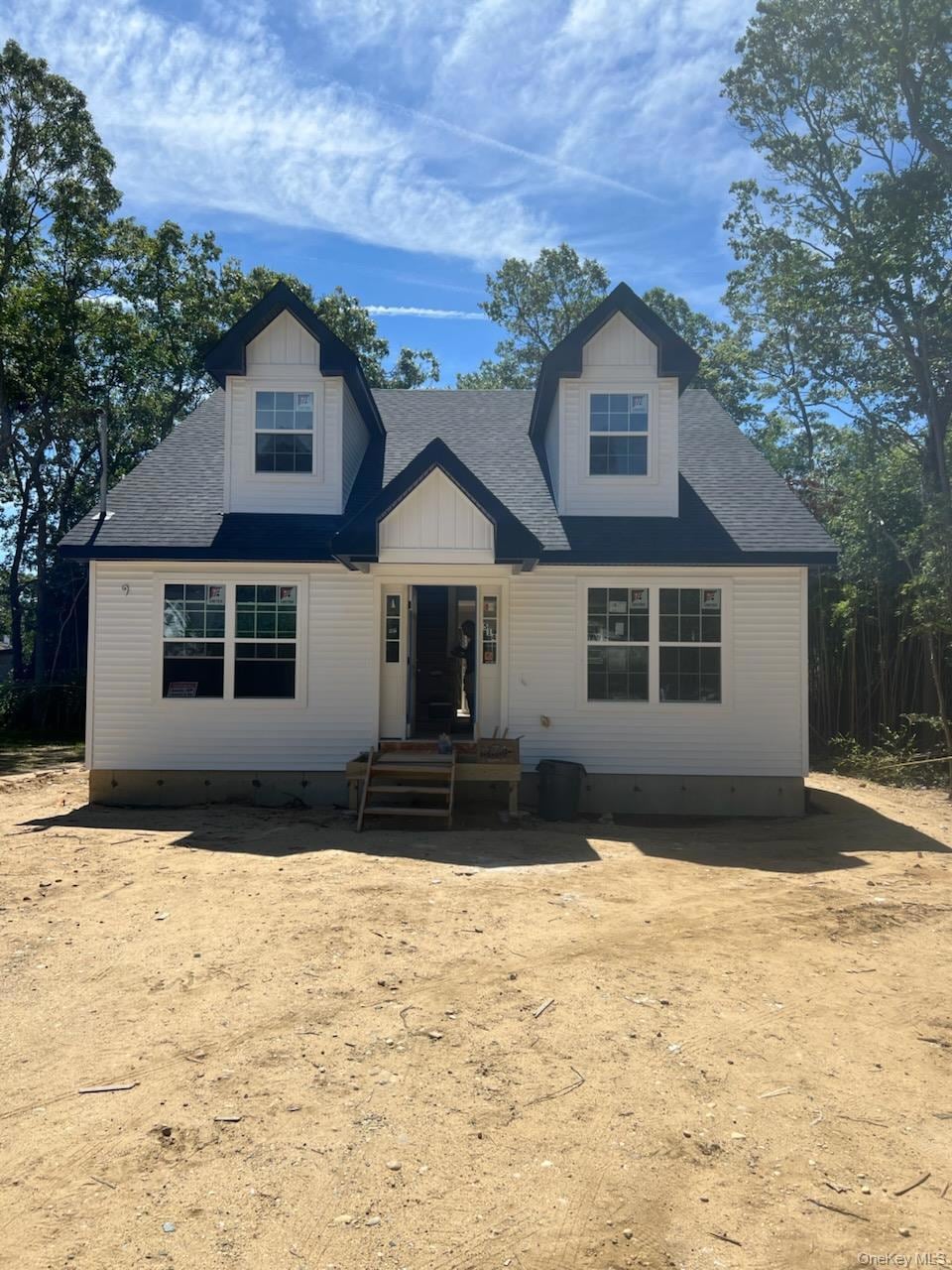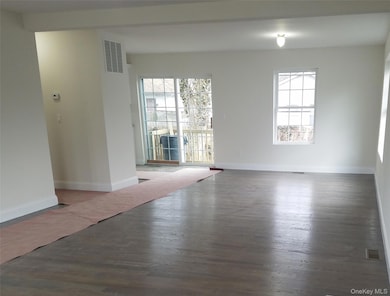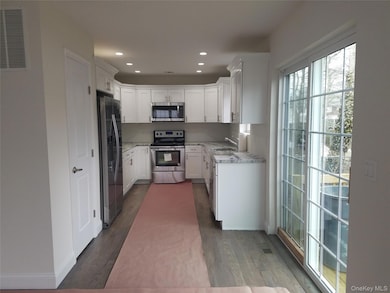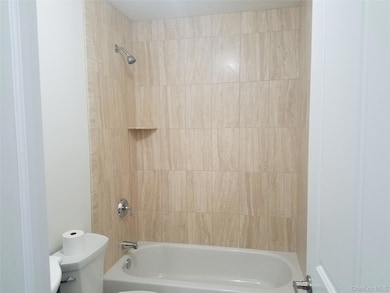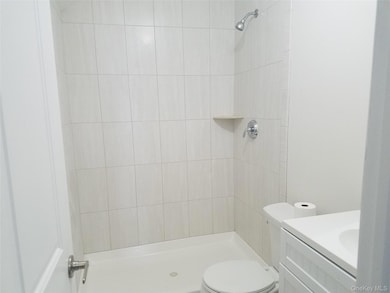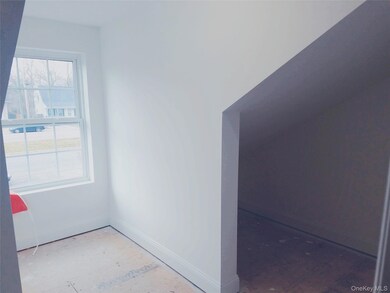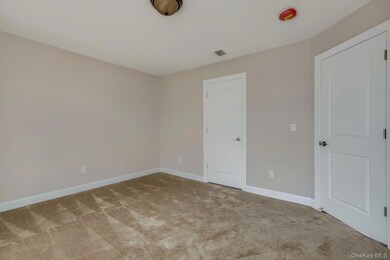305 Commack Rd Shirley, NY 11967
Estimated payment $3,574/month
Highlights
- Cape Cod Architecture
- Granite Countertops
- Bathroom on Main Level
- Main Floor Bedroom
- Stainless Steel Appliances
- Central Air
About This Home
New Construction Home....This to be built 3 Bedroom Cape/ The first floor has one bedroom and the Second floor has 2 bedrooms/There is 2 full bathrooms... One Full Bathroom on the first floor...One Bathroom on the second floor/You have a choice of cabinets/choice of tiles for the bathrooms/choice of granite for the Kitchen/choice of carpet for the bedrooms ( All from Builder's Selection) Stainless Steel Appliance Package( From Builder's Selection)/Heat Pump/Central Air Conditioning/Full Unfinished Basement with 8ft ceilings with One Egress Window plus 3 additional windows that are 2x3 in size ( they are larger then the standard size basement window) Basement size approximately 900 square feet/ Construction to begin very soon!!! Photos of a previously built home! Still can customize the home!! ( SPANISH )
Esta casa tipo cape de 3 dormitorios se construirá/ La primera planta tiene un dormitorio y la segunda planta dos/ Hay dos baños completos... uno en la primera planta y otro en la segunda/ Puede elegir entre gabinetes/ azulejos para el baño/ granito para la cocina/alfombra para los dormitorios (todo a elección del constructor) Paquete de electrodomésticos de acero inoxidable/bomba de calor/aire acondicionado central/sótano completo sin terminar con techos de 8 pies con una ventana de salida más 3 ventanas adicionales que son 2x3 en tamaño (son más grandes que las ventanas de sótano de tamaño estándar) El tamaño del sótano es de aproximadamente 900 pies cuadrados. La construcción comenzará pronto!! Fotos de una casa ya construida...
Listing Agent
Douglas Elliman Real Estate Brokerage Phone: 631-589-8500 License #40RA1024264 Listed on: 04/27/2025

Home Details
Home Type
- Single Family
Year Built
- Built in 2025
Home Design
- 1,400 Sq Ft Home
- Cape Cod Architecture
- Vinyl Siding
Kitchen
- Range
- Dishwasher
- Stainless Steel Appliances
- ENERGY STAR Qualified Appliances
- Granite Countertops
Bedrooms and Bathrooms
- 3 Bedrooms
- Main Floor Bedroom
- Bathroom on Main Level
- 2 Full Bathrooms
Schools
- William Floyd Elementary School
- William Floyd Middle School
- William Floyd High School
Utilities
- Central Air
- ENERGY STAR Qualified Air Conditioning
- Heat Pump System
- Cesspool
Additional Features
- Washer and Dryer Hookup
- Lot Dimensions are 50x100
- Finished Basement
Map
Home Values in the Area
Average Home Value in this Area
Property History
| Date | Event | Price | List to Sale | Price per Sq Ft |
|---|---|---|---|---|
| 04/27/2025 04/27/25 | For Sale | $569,990 | -- | $407 / Sq Ft |
Source: OneKey® MLS
MLS Number: 853845
- 71 Palmetto Dr
- 55 Pinewood Dr
- 279 Commack Rd
- 277 Commack Rd
- 40 Pinewood Dr
- 9 Brushwood Dr
- 516 Neighborhood Rd
- 27 Pinewood Dr
- 38 Johns Neck Rd
- 514 Neighborhood Rd
- 205 William Floyd Pkwy
- 288 William Floyd Pkwy
- 192 E Parkview Dr
- 96 Baybright Dr
- N/C Fairview Dr
- 344 Elm Rd W
- 5 Pinewood Dr
- 487 Neighborhood Rd
- 31 Harrison Dr
- 6 Bogota Rd
- 364 Dogwood Rd W
- 15 Hollywood Dr
- 67 Johns Neck Rd
- 81 Parkwood Dr
- 87 Saint George Dr
- 87 Saint George Dr Unit 1
- 37 W Rugby Dr
- 15 Lyndale Ct
- 177 Magnolia Dr
- 53 Magnolia Dr
- 289 Jefferson Dr
- 196 Beaver Dr
- 13 Loughlin Dr Unit Basement Apt
- 32 Whittier Dr
- 100 Fairfield Ln
- 182 Whittier Dr
- 128 Lakeview Dr
- 22 Propose Rd
- 55 Church Dr
- 79 Church Dr
