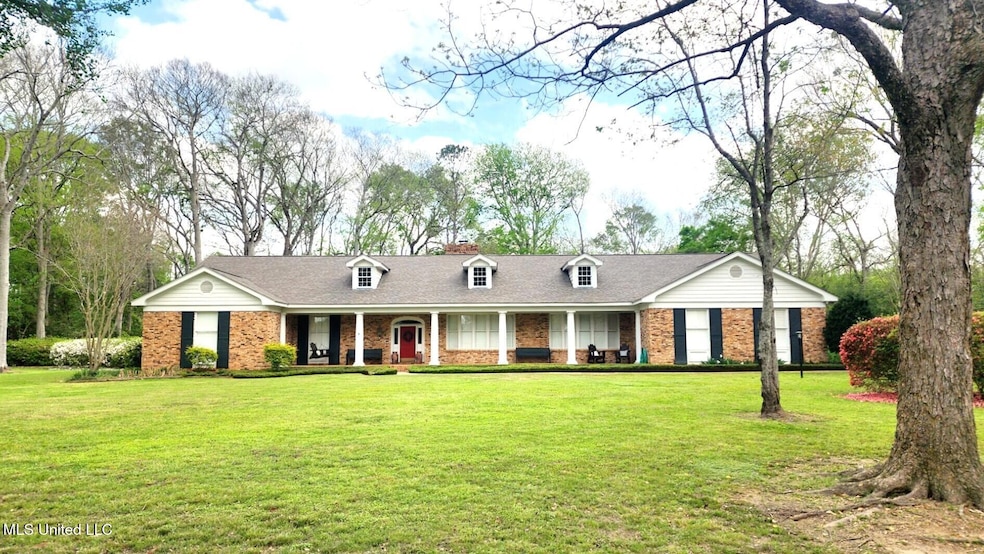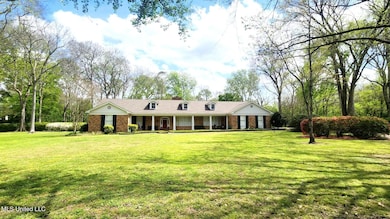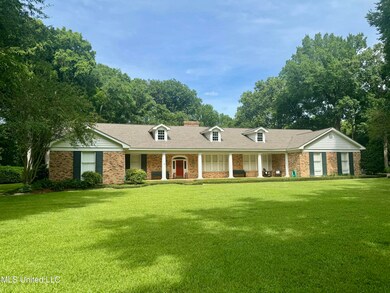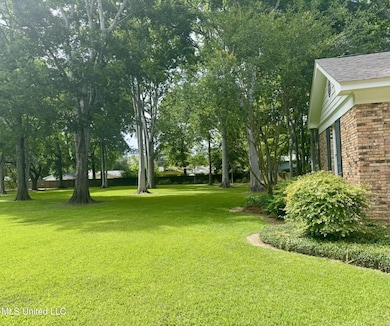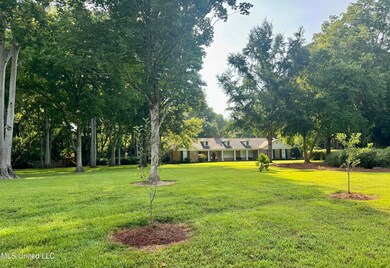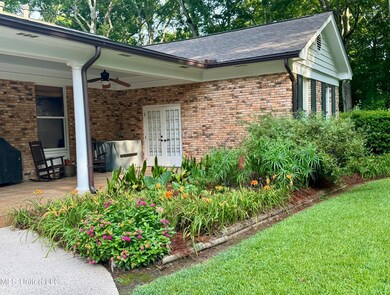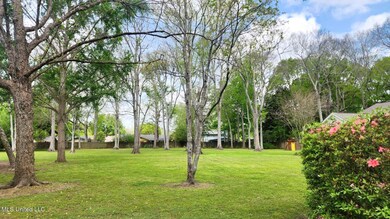305 Creek Bend Rd Natchez, MS 39120
Estimated payment $4,356/month
Highlights
- In Ground Pool
- Ranch Style House
- Wood Flooring
- Vaulted Ceiling
- Outdoor Fireplace
- Granite Countertops
About This Home
MUST SEE THIS AMAZING CUSTOM BUILT HOME ON A CUL-DE-SAC THAT HAS ALL THE EXTRAS! Move in ready with lovely features that will be pleasing on the inside & outside. A dream kitchen for the cook which features an island, granite countertops, beautiful backsplash, gas stove, 3 ovens & copper vent hood cover, new refrigerator, dishwasher & walk in pantry. Great area for family gatherings or entertaining with several buffet/serving areas & built in china cabinets. You will appreciate the room sizes and wonderful floor plan with arched doorways, high ceilings, crown molding, dining room with bay window & living/sitting room. Large den with a gas log fireplace & built ins & a gorgeous view of the backyard. Exercise room/office with built ins & a closet that could easily serve as the 4th bedroom. An abundance of storage & closet space (some cedar closets). Oversized laundry room with sink. You will have to see the outdoor space to appreciate. Like park setting overlooking over 2 acres, inground pool, covered patio with bar area, gas log fireplace & covered pavillion with wood vaulted ceiling. Fenced dog area, storage room & generator. Copper gutters & new archtectural roof installed in 2021. Private yard with a beautiful landscaped yard & plenty of parking.
Home Details
Home Type
- Single Family
Est. Annual Taxes
- $7,285
Year Built
- Built in 1975
Lot Details
- 2.43 Acre Lot
- Cul-De-Sac
- Partially Fenced Property
- Landscaped
Parking
- 2 Car Garage
- Driveway
Home Design
- Ranch Style House
- Brick Exterior Construction
- Slab Foundation
- Shingle Roof
- Architectural Shingle Roof
Interior Spaces
- 4,318 Sq Ft Home
- Built-In Features
- Bookcases
- Crown Molding
- Vaulted Ceiling
- Ceiling Fan
- Double Sided Fireplace
- Gas Log Fireplace
- Plantation Shutters
- Blinds
- French Doors
- Entrance Foyer
- Den with Fireplace
- Storage
- Fire and Smoke Detector
Kitchen
- Eat-In Kitchen
- Breakfast Bar
- Walk-In Pantry
- Double Oven
- Built-In Gas Range
- Range Hood
- Dishwasher
- Kitchen Island
- Granite Countertops
- Disposal
Flooring
- Wood
- Ceramic Tile
Bedrooms and Bathrooms
- 3 Bedrooms
- Cedar Closet
- Dual Closets
- Walk-In Closet
- 4 Full Bathrooms
- Separate Shower
Laundry
- Laundry Room
- Sink Near Laundry
Pool
- In Ground Pool
- Saltwater Pool
Outdoor Features
- Outdoor Fireplace
- Outbuilding
- Rain Gutters
- Front Porch
Utilities
- Forced Air Heating and Cooling System
- Heating System Uses Natural Gas
- Generator Hookup
- Natural Gas Connected
- Gas Water Heater
Community Details
- No Home Owners Association
- Village Green Subdivision
Listing and Financial Details
- Assessor Parcel Number 0073-0002-0022
Map
Home Values in the Area
Average Home Value in this Area
Tax History
| Year | Tax Paid | Tax Assessment Tax Assessment Total Assessment is a certain percentage of the fair market value that is determined by local assessors to be the total taxable value of land and additions on the property. | Land | Improvement |
|---|---|---|---|---|
| 2024 | $7,285 | $45,432 | $0 | $0 |
| 2023 | $7,285 | $45,432 | $3,850 | $41,582 |
| 2022 | $6,865 | $45,432 | $0 | $0 |
| 2021 | $6,840 | $45,432 | $0 | $0 |
| 2020 | $6,840 | $38,114 | $0 | $0 |
| 2019 | $5,966 | $39,203 | $0 | $0 |
| 2018 | $5,918 | $39,203 | $0 | $0 |
| 2017 | $5,977 | $39,203 | $0 | $0 |
| 2016 | $6,321 | $41,981 | $0 | $0 |
| 2015 | $6,231 | $41,981 | $0 | $0 |
| 2014 | $6,250 | $41,981 | $0 | $0 |
Property History
| Date | Event | Price | List to Sale | Price per Sq Ft | Prior Sale |
|---|---|---|---|---|---|
| 10/19/2025 10/19/25 | Pending | -- | -- | -- | |
| 08/10/2025 08/10/25 | Price Changed | $714,900 | -2.7% | $166 / Sq Ft | |
| 06/12/2025 06/12/25 | Price Changed | $735,000 | -2.0% | $170 / Sq Ft | |
| 04/11/2025 04/11/25 | Price Changed | $749,900 | -1.3% | $174 / Sq Ft | |
| 02/10/2025 02/10/25 | Price Changed | $759,900 | -2.5% | $176 / Sq Ft | |
| 11/22/2024 11/22/24 | Price Changed | $779,000 | -2.0% | $180 / Sq Ft | |
| 11/09/2024 11/09/24 | For Sale | $795,000 | +9.7% | $184 / Sq Ft | |
| 11/02/2021 11/02/21 | Sold | -- | -- | -- | View Prior Sale |
| 09/20/2021 09/20/21 | Pending | -- | -- | -- | |
| 09/14/2021 09/14/21 | For Sale | $725,000 | -9.1% | $168 / Sq Ft | |
| 12/22/2014 12/22/14 | Sold | -- | -- | -- | View Prior Sale |
| 11/19/2014 11/19/14 | Pending | -- | -- | -- | |
| 09/23/2014 09/23/14 | For Sale | $798,000 | -- | $193 / Sq Ft |
Source: MLS United
MLS Number: 4096378
APN: 0073-0002-0022
