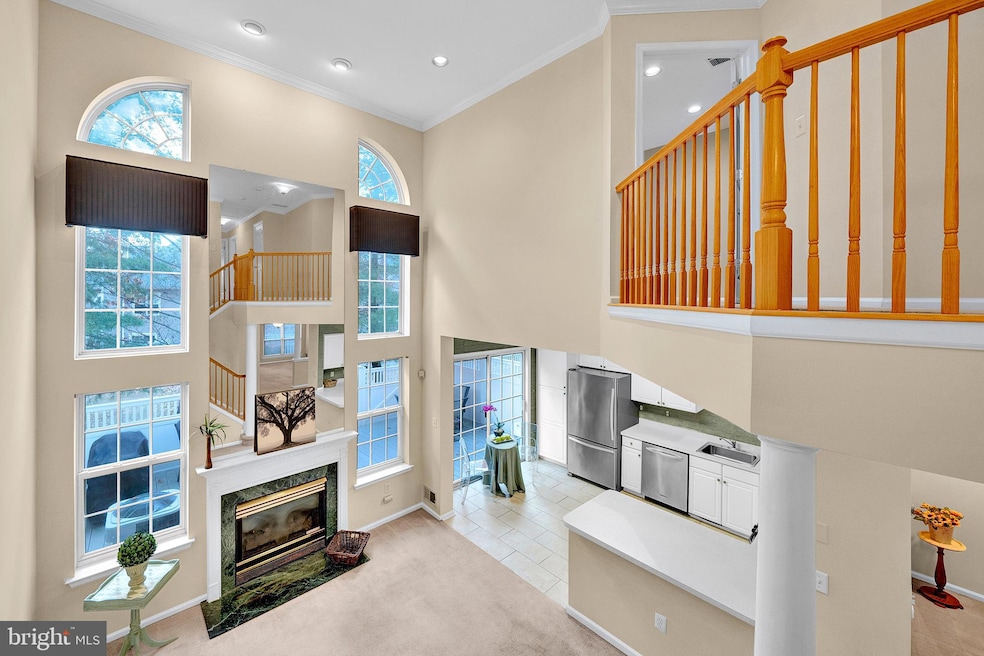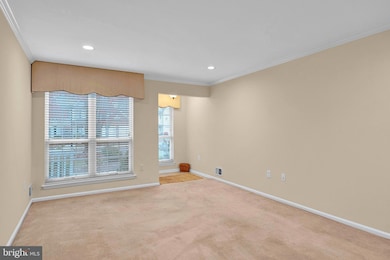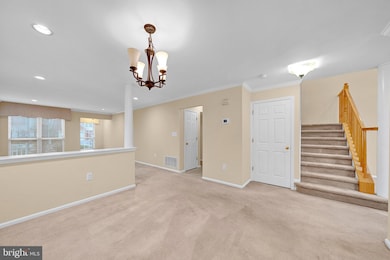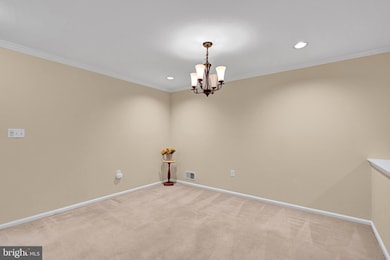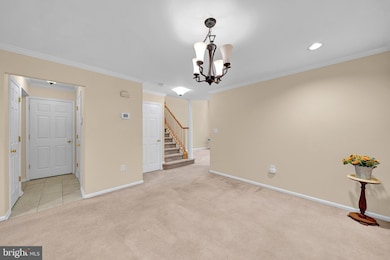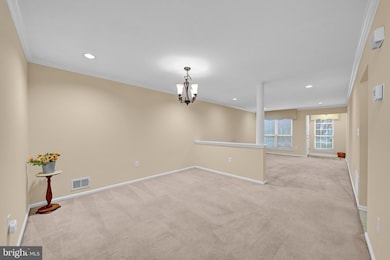305 Deer Run Ct Unit C Pennington, NJ 08534
Estimated payment $4,208/month
Highlights
- Very Popular Property
- Colonial Architecture
- Community Pool
- Hopewell Valley Central High School Rated A
- 1 Fireplace
- 1 Car Attached Garage
About This Home
Pristine Living in Brandon Farms! This lovingly maintained 3-bedroom, 2.5-bath townhouse with a garage offers an open, light-filled living space with recessed lighting on both levels and elegant crown molding. A spacious den features a gas fireplace and oversized windows, flowing seamlessly into the eat-in kitchen. The kitchen opens to a decked patio, perfect for BBQs and private dining while overlooking beautifully landscaped grounds. Upstairs, plush carpeting leads to three spacious bedrooms. The primary suite offers two walk-in closets, vaulted ceiling, a luxurious bath with double vanity sinks, a sunken tub, and a separate shower stall. Two additional bedrooms and a convenient laundry room with sink/tub complete the upper level. Enjoy the Brandon Farms lifestyle with community amenities including a pool, tennis courts, clubhouse, and Hopewell Valley Regional Schools. Walking distance to Stonybrook Elementary and, with easy access to I-295, shopping, and recreation. Centrally located near NJ Transit train stations/Hamilton and Trenton, TCNJ, Merrill Lynch, Capital Health Systems, Bristol Myers Squibb, ETS, Rider University.
Listing Agent
(609) 954-0177 lleray@glorianilson.com BHHS Fox & Roach Hopewell Valley License #0790151 Listed on: 11/14/2025

Open House Schedule
-
Sunday, November 23, 20251:00 to 3:00 pm11/23/2025 1:00:00 PM +00:0011/23/2025 3:00:00 PM +00:00Michael Geberth Hosting!Add to Calendar
Townhouse Details
Home Type
- Townhome
Est. Annual Taxes
- $10,441
Year Built
- Built in 1994
HOA Fees
Parking
- 1 Car Attached Garage
- Front Facing Garage
Home Design
- Colonial Architecture
- Slab Foundation
- Vinyl Siding
- Brick Front
Interior Spaces
- 1,908 Sq Ft Home
- Property has 2 Levels
- 1 Fireplace
- Family Room
- Living Room
- Dining Room
- Laundry Room
Bedrooms and Bathrooms
- 3 Bedrooms
Schools
- Stony Brook Elementary School
- Timberlane Middle School
- Central High School
Utilities
- 90% Forced Air Heating and Cooling System
- Natural Gas Water Heater
Listing and Financial Details
- Tax Lot 00018
- Assessor Parcel Number 06-00078 20-00018-C153
Community Details
Overview
- Association fees include common area maintenance, exterior building maintenance, insurance, lawn care rear, lawn maintenance, management, road maintenance, trash
- Brandon Farms Condo Association
- Brandon Farms Subdivision
- Property Manager
Recreation
- Community Pool
Pet Policy
- Limit on the number of pets
Map
Home Values in the Area
Average Home Value in this Area
Property History
| Date | Event | Price | List to Sale | Price per Sq Ft | Prior Sale |
|---|---|---|---|---|---|
| 11/14/2025 11/14/25 | For Sale | $529,900 | 0.0% | $278 / Sq Ft | |
| 09/01/2022 09/01/22 | Rented | $3,000 | 0.0% | -- | |
| 08/04/2022 08/04/22 | Under Contract | -- | -- | -- | |
| 08/04/2022 08/04/22 | For Rent | $3,000 | 0.0% | -- | |
| 07/08/2021 07/08/21 | Sold | $345,000 | 0.0% | $181 / Sq Ft | View Prior Sale |
| 05/19/2021 05/19/21 | For Sale | $345,000 | +13981.6% | $181 / Sq Ft | |
| 05/17/2021 05/17/21 | Pending | -- | -- | -- | |
| 03/26/2016 03/26/16 | Rented | $2,450 | +2.1% | -- | |
| 03/13/2016 03/13/16 | Under Contract | -- | -- | -- | |
| 01/31/2016 01/31/16 | For Rent | $2,400 | -2.0% | -- | |
| 05/15/2015 05/15/15 | Rented | $2,450 | -2.0% | -- | |
| 05/06/2015 05/06/15 | Under Contract | -- | -- | -- | |
| 01/23/2015 01/23/15 | For Rent | $2,500 | -- | -- |
Source: Bright MLS
MLS Number: NJME2069650
APN: 06 00078-0020-00018-0000-C153
- 203 Castleton Ct
- 301 Tuxford Ct
- 305 Tuxford Ct
- 117 Treymore Ct
- 112 Treymore Ct
- 10 Howe Ct
- 205 Gentry Ct
- 157 Coburn Rd
- 316 Watkins Rd
- 164 Shrewsbury Ct
- 185 Spring Beauty Dr
- 4 Carey St
- 11 Henley Place
- 4 Larkspur Ln
- 286 Pennington Lawrenceville Rd
- 2405 Pennington Rd
- 21 Buckingham Dr
- 74 Schindler Ct
- 6 Allura Ct
- 4 Schindler Ct
- 109 Deer Run Ct
- 6 Howe Ct
- 410 Denow Rd
- 725 Denow Rd
- 133 Newman Ct
- 25 Miller Cir
- 65 Heath Ct
- 100 Forge Cir
- 917 Sturwood Way
- 19 Barclay Ct
- 160 Rockleigh Dr Unit 160A
- 105 Stoutsburg Blvd
- 142 Ada Hightower Blvd
- 123 Stoutsburg Blvd
- 2627 Pennington Rd
- 438 Ewingville Rd
- 931 Timberlake Dr
- 525 Timberlake Dr
- 1000 Stewarts Crossing Way
- 12 Vannoy Ave
