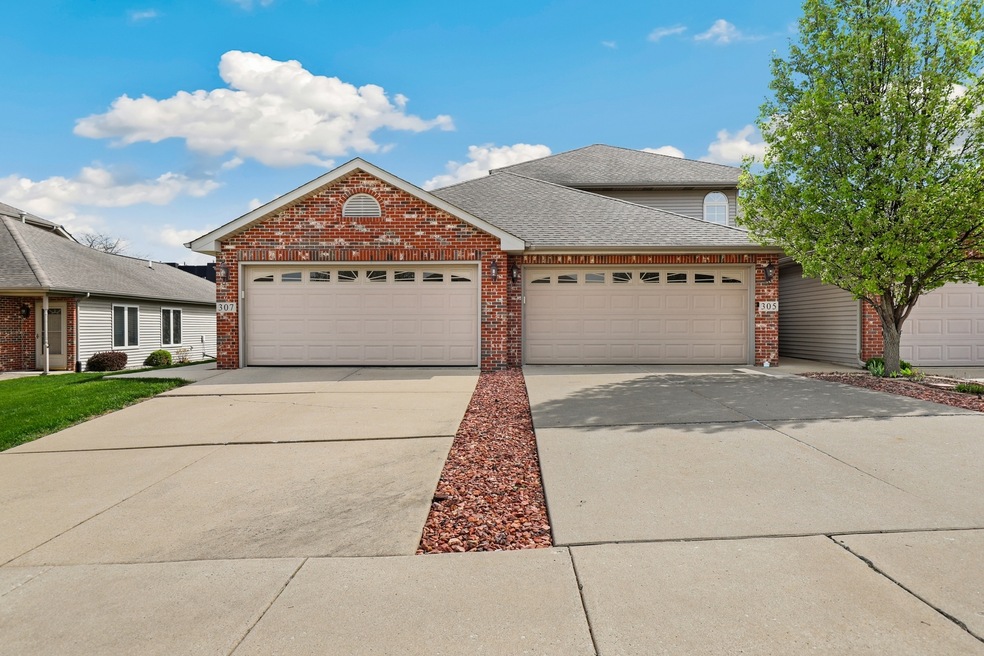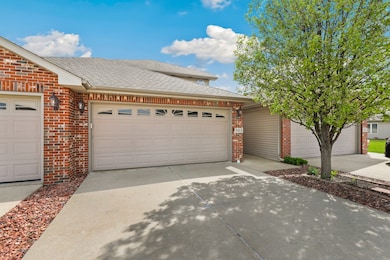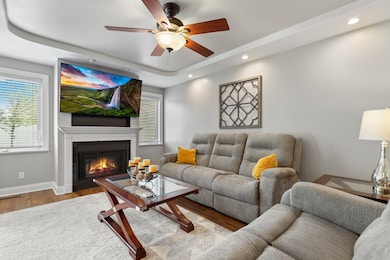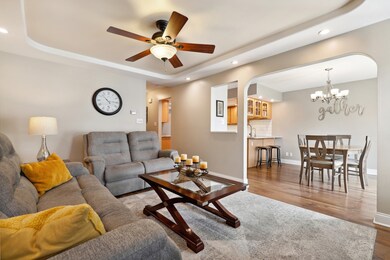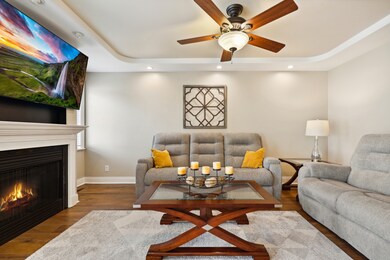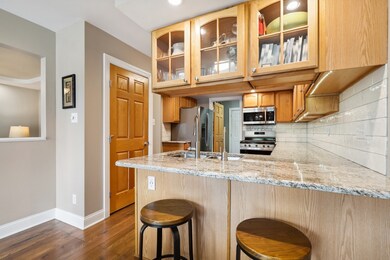
305 Deertrail Ln Schererville, IN 46375
Estimated payment $1,912/month
Highlights
- Living Room
- Laundry Room
- Combination Kitchen and Dining Room
- James High Watson Elementary School Rated A
- Forced Air Heating and Cooling System
- Family Room
About This Home
Stunning and updated 2-bedroom, 2.5-bath townhome located in the desirable Deer Trail Villas, featuring an attached 2-car garage with attic storage. This former builder's model home showcases numerous upgrades, including new flooring throughout, solid core oak doors, oversized white trim, and an oak banister railing. The beautifully designed kitchen boasts rich cabinetry, granite countertops, and stainless steel appliances, opening to a bright dining area with windows overlooking the private fenced yard. The spacious living room offers a cozy electric fireplace, trayed ceilings, LED recessed lighting, and an elegant architectural wall in the foyer. The primary suite includes a tray ceiling, walk-in closet, and a luxurious private bath with a full shower and whirlpool tub. A generously sized second bedroom and a full guest bathroom provide ample space for family or guests. Additional highlights include a laundry room with utility sink and cabinetry, pocket doors, a newer water heater, and Lake Michigan water. Conveniently located just minutes from shopping, schools, and scenic bike trails. Served by the highly rated Lake Central School District.
Listing Agent
John Litrenta
Redfin Corporation Listed on: 05/06/2025

Townhouse Details
Home Type
- Townhome
Est. Annual Taxes
- $1,977
Year Built
- Built in 2005
Lot Details
- Lot Dimensions are 24x130
HOA Fees
- $104 Monthly HOA Fees
Parking
- 2 Car Garage
Home Design
- Brick Exterior Construction
Interior Spaces
- 1,440 Sq Ft Home
- 2-Story Property
- Family Room
- Living Room
- Combination Kitchen and Dining Room
- Laundry Room
Kitchen
- Microwave
- Dishwasher
Bedrooms and Bathrooms
- 2 Bedrooms
- 2 Potential Bedrooms
Schools
- Watson Elementary School
- Michael Grimmer Middle School
- Lake Central High School
Utilities
- Forced Air Heating and Cooling System
- Heating System Uses Natural Gas
Listing and Financial Details
- Homeowner Tax Exemptions
Community Details
Overview
- Association fees include lawn care, snow removal
- 3 Units
- Manager Association
- Property managed by Associa Chicagoland
Pet Policy
- Dogs and Cats Allowed
Map
Home Values in the Area
Average Home Value in this Area
Tax History
| Year | Tax Paid | Tax Assessment Tax Assessment Total Assessment is a certain percentage of the fair market value that is determined by local assessors to be the total taxable value of land and additions on the property. | Land | Improvement |
|---|---|---|---|---|
| 2024 | $4,798 | $259,500 | $24,700 | $234,800 |
| 2023 | $2,137 | $235,600 | $24,700 | $210,900 |
| 2022 | $2,137 | $227,900 | $24,700 | $203,200 |
| 2021 | $1,707 | $194,000 | $24,700 | $169,300 |
| 2020 | $1,626 | $183,600 | $24,700 | $158,900 |
| 2019 | $1,678 | $174,000 | $24,700 | $149,300 |
| 2018 | $1,660 | $171,100 | $24,700 | $146,400 |
| 2017 | $1,574 | $171,300 | $24,700 | $146,600 |
| 2016 | $1,381 | $155,900 | $24,700 | $131,200 |
| 2014 | $1,343 | $159,800 | $24,700 | $135,100 |
| 2013 | $1,382 | $159,900 | $24,700 | $135,200 |
Property History
| Date | Event | Price | Change | Sq Ft Price |
|---|---|---|---|---|
| 05/09/2025 05/09/25 | Pending | -- | -- | -- |
| 05/06/2025 05/06/25 | For Sale | $295,000 | -- | $205 / Sq Ft |
Purchase History
| Date | Type | Sale Price | Title Company |
|---|---|---|---|
| Quit Claim Deed | -- | None Available | |
| Warranty Deed | -- | Ticor Scher | |
| Interfamily Deed Transfer | -- | Chicago Title Insurance Co | |
| Corporate Deed | -- | Chicago Title Insurance Comp |
Mortgage History
| Date | Status | Loan Amount | Loan Type |
|---|---|---|---|
| Open | $122,000 | New Conventional | |
| Previous Owner | $128,800 | New Conventional | |
| Previous Owner | $12,500 | Credit Line Revolving | |
| Previous Owner | $132,500 | Fannie Mae Freddie Mac | |
| Previous Owner | $40,000 | Unknown |
Similar Homes in Schererville, IN
Source: Midwest Real Estate Data (MRED)
MLS Number: 12353320
APN: 45-11-15-377-016.000-036
- 315 Deertrail Ln
- 321 Deerpath Dr Unit 105
- 2371 Deerpath Dr Unit 101
- 2347 Barbara Jean Dr
- 2320 Barbara Jean Dr
- 425 Deerpath Dr W
- 444 Deerpath Dr W
- 228 E U S Highway 30
- 9311 W 77th Ave
- 32-44 E Lincoln Dr
- 20 E 76th Ave
- 1944 S Park Ave
- 2142 Deer Run Dr
- 30 Helena Dr
- 14 W 76th Ave
- 1840 Fishtorn Dr
- 1912 Burgundy St
- 741 Newcastle Dr Unit A
- 710 Knoxbury Ln Unit 1
- 1911 Burgundy St
