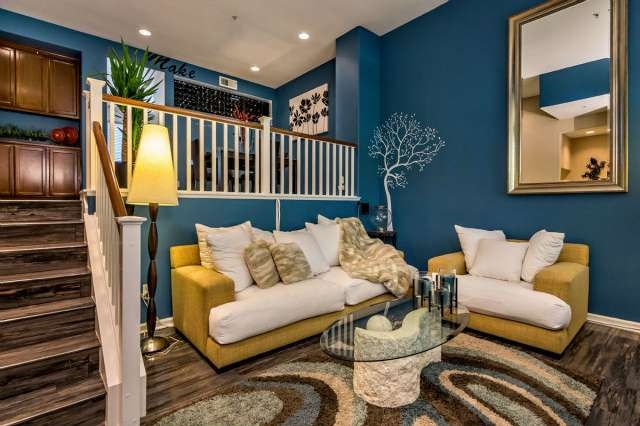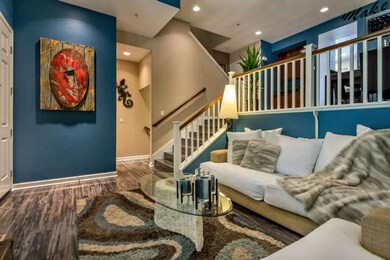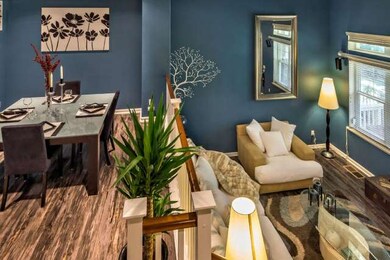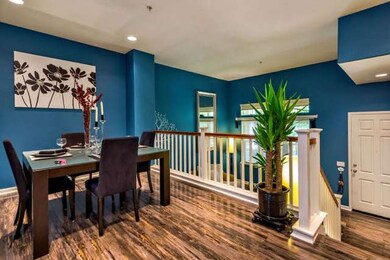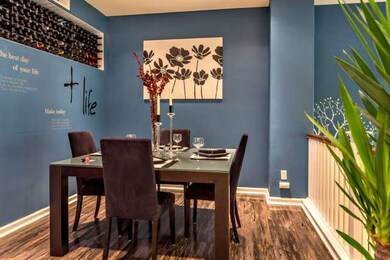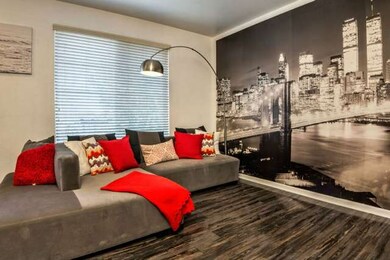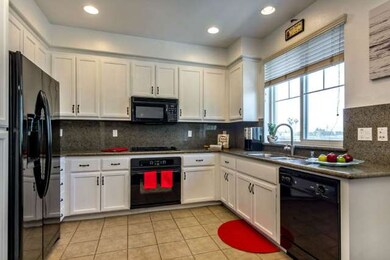
305 Destino Cir San Jose, CA 95133
Commodore NeighborhoodHighlights
- Primary Bedroom Suite
- High Ceiling
- Open to Family Room
- Modern Architecture
- Formal Dining Room
- Double Pane Windows
About This Home
As of June 2023MODERN,GORGEOUS AND VIBRANT - THIS FABULOUS GEM WILL TRULY PLEASE. EXCELLENT FLOOR PLAN WITH SEPARATE LIVING,FAMILY AND DINING RMS.FEATURES CUSTOM FLOORING & DESIGNER PAINT,GRANITE KITCHEN COUNTERTOP & UPDATED CABINETS,DOUBLE-PANED WINDOWS,PLANTATION SHUTTERS,RECESSED LIGHTING,HUGE STORAGE SPACE.CAT5 WIRING & COAX FOR TECH LOVERS.ALSO INCLUDES MOTORIZED PROJECTOR SCREEN.
Last Agent to Sell the Property
Grace Tsang
Intero Real Estate Services License #01917245 Listed on: 06/20/2014

Property Details
Home Type
- Condominium
Est. Annual Taxes
- $12,644
Year Built
- Built in 2006
Parking
- 2 Car Garage
- Guest Parking
Home Design
- Modern Architecture
- Ceiling Insulation
- Composition Roof
- Concrete Perimeter Foundation
Interior Spaces
- 1,663 Sq Ft Home
- High Ceiling
- Double Pane Windows
- Separate Family Room
- Formal Dining Room
Kitchen
- Open to Family Room
- Built-In Oven
- Microwave
- Dishwasher
- ENERGY STAR Qualified Appliances
- Disposal
Flooring
- Laminate
- Tile
Bedrooms and Bathrooms
- 3 Bedrooms
- Primary Bedroom Suite
- Bidet
- Bathtub with Shower
- Walk-in Shower
Laundry
- Dryer
- Washer
Home Security
Utilities
- Forced Air Zoned Heating and Cooling System
- Thermostat
Listing and Financial Details
- Assessor Parcel Number 254-76-034
Community Details
Overview
- Property has a Home Owners Association
- Association fees include landscaping / gardening, management fee, reserves, roof, sewer, exterior painting, insurance - liability
- Marburg Place Association
Security
- Fire and Smoke Detector
- Fire Sprinkler System
Ownership History
Purchase Details
Home Financials for this Owner
Home Financials are based on the most recent Mortgage that was taken out on this home.Purchase Details
Home Financials for this Owner
Home Financials are based on the most recent Mortgage that was taken out on this home.Purchase Details
Home Financials for this Owner
Home Financials are based on the most recent Mortgage that was taken out on this home.Purchase Details
Home Financials for this Owner
Home Financials are based on the most recent Mortgage that was taken out on this home.Purchase Details
Home Financials for this Owner
Home Financials are based on the most recent Mortgage that was taken out on this home.Purchase Details
Home Financials for this Owner
Home Financials are based on the most recent Mortgage that was taken out on this home.Purchase Details
Home Financials for this Owner
Home Financials are based on the most recent Mortgage that was taken out on this home.Similar Homes in San Jose, CA
Home Values in the Area
Average Home Value in this Area
Purchase History
| Date | Type | Sale Price | Title Company |
|---|---|---|---|
| Grant Deed | $975,000 | Chicago Title | |
| Interfamily Deed Transfer | -- | Cornerstone Title Company | |
| Interfamily Deed Transfer | -- | Old Republic Title Company | |
| Grant Deed | $555,000 | Orange Coast Title Company | |
| Interfamily Deed Transfer | -- | Ticor Title | |
| Grant Deed | $345,000 | Fidelity National Title Co | |
| Grant Deed | $563,500 | First American Title Company |
Mortgage History
| Date | Status | Loan Amount | Loan Type |
|---|---|---|---|
| Open | $780,000 | New Conventional | |
| Closed | $780,000 | New Conventional | |
| Previous Owner | $330,000 | New Conventional | |
| Previous Owner | $342,000 | New Conventional | |
| Previous Owner | $200,000 | Credit Line Revolving | |
| Previous Owner | $35,000 | New Conventional | |
| Previous Owner | $386,000 | New Conventional | |
| Previous Owner | $388,000 | New Conventional | |
| Previous Owner | $304,000 | New Conventional | |
| Previous Owner | $310,500 | New Conventional | |
| Previous Owner | $28,155 | Credit Line Revolving | |
| Previous Owner | $450,492 | New Conventional |
Property History
| Date | Event | Price | Change | Sq Ft Price |
|---|---|---|---|---|
| 06/05/2023 06/05/23 | Sold | $975,000 | 0.0% | $586 / Sq Ft |
| 05/15/2023 05/15/23 | Pending | -- | -- | -- |
| 05/10/2023 05/10/23 | For Sale | $975,000 | +75.7% | $586 / Sq Ft |
| 08/18/2014 08/18/14 | Sold | $555,000 | -1.8% | $334 / Sq Ft |
| 07/24/2014 07/24/14 | Pending | -- | -- | -- |
| 07/09/2014 07/09/14 | Price Changed | $565,000 | -2.2% | $340 / Sq Ft |
| 06/20/2014 06/20/14 | For Sale | $578,000 | -- | $348 / Sq Ft |
Tax History Compared to Growth
Tax History
| Year | Tax Paid | Tax Assessment Tax Assessment Total Assessment is a certain percentage of the fair market value that is determined by local assessors to be the total taxable value of land and additions on the property. | Land | Improvement |
|---|---|---|---|---|
| 2025 | $12,644 | $1,014,390 | $507,195 | $507,195 |
| 2024 | $12,644 | $994,500 | $497,250 | $497,250 |
| 2023 | $8,647 | $641,118 | $320,559 | $320,559 |
| 2022 | $8,564 | $628,548 | $314,274 | $314,274 |
| 2021 | $8,381 | $616,224 | $308,112 | $308,112 |
| 2020 | $8,091 | $609,906 | $304,953 | $304,953 |
| 2019 | $7,909 | $597,948 | $298,974 | $298,974 |
| 2018 | $7,825 | $586,224 | $293,112 | $293,112 |
| 2017 | $7,758 | $574,730 | $287,365 | $287,365 |
| 2016 | $7,597 | $563,462 | $281,731 | $281,731 |
| 2015 | $7,548 | $555,000 | $277,500 | $277,500 |
| 2014 | $4,781 | $360,565 | $216,339 | $144,226 |
Agents Affiliated with this Home
-
Hsin-Chieh Chou

Seller's Agent in 2023
Hsin-Chieh Chou
Giant Realty Inc.
(408) 518-9677
1 in this area
22 Total Sales
-
LeAnn Yang
L
Buyer's Agent in 2023
LeAnn Yang
FlyHomes, Inc.
(916) 252-2529
1 in this area
24 Total Sales
-
G
Seller's Agent in 2014
Grace Tsang
Intero Real Estate Services
Map
Source: MLSListings
MLS Number: ML81422175
APN: 254-76-034
- 307 Destino Cir
- 336 West Ct
- 264 N 34th St
- 482 Coyote Creek Cir
- 444 Coyote Creek Cir
- 1246 Coyote Creek Place
- 1247 Coyote Creek Place Unit 1008
- 80 N 33rd St
- 286 N 24th St
- 1715 Calle de Plata
- 176 N 24th St
- 1816 Luby Dr Unit 46
- 326 N 19th St
- 277 Turquesa Ct
- 17 Carnegie Square
- 1453 Whitton Ave
- 55 Carnegie Square
- 466 N 18th St
- 30 S 22nd St Unit 6
- 30 S 22nd St Unit 2
