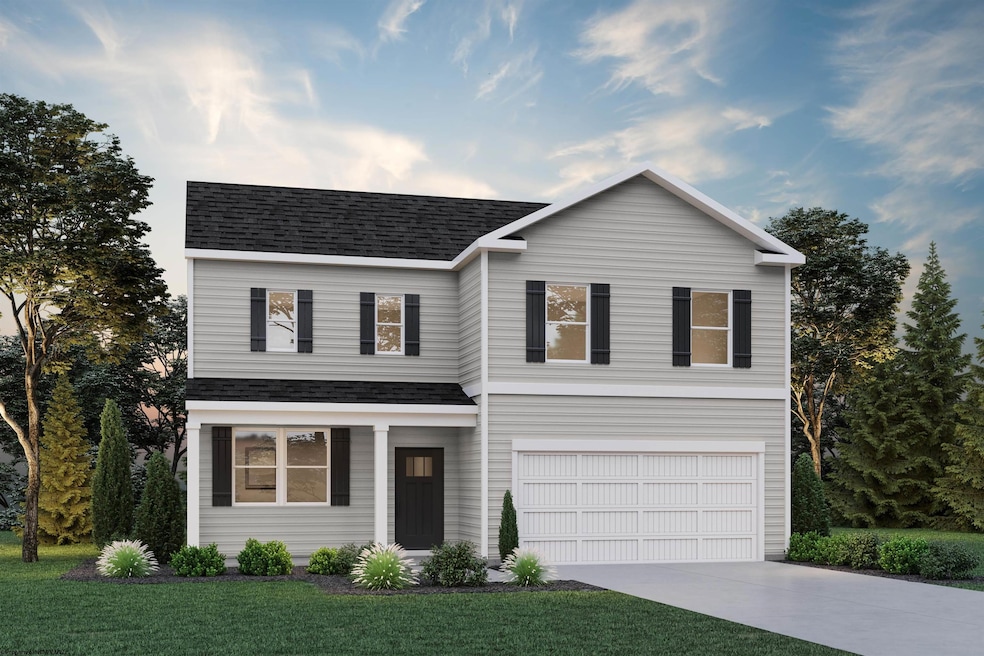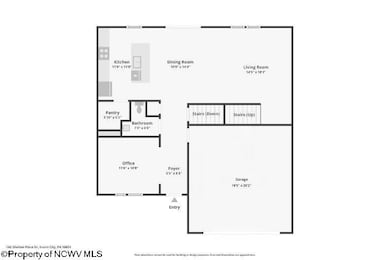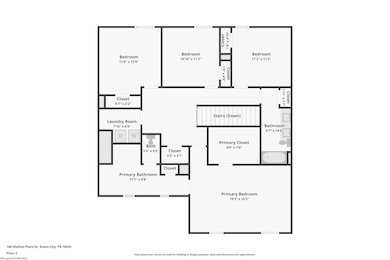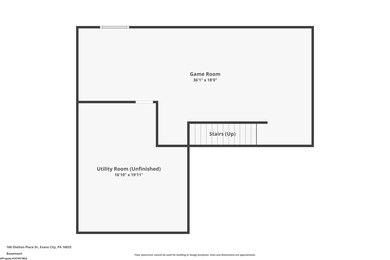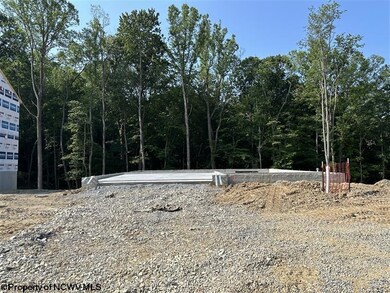
305 Dewey St Morgantown, WV 26501
South Park NeighborhoodEstimated payment $2,740/month
Highlights
- Colonial Architecture
- Mountain View
- Attic
- South Middle School Rated A-
- Wooded Lot
- Porch
About This Home
Welcome home to 305 Dye Lane in Woodside Ridge! This new construction home outside of Westover city limits, is currently under construction on a beautiful, serene homesite looking out to a wooded area to soak in everything West Virginia has to offer. With 2,384 square feet of finished square footage and an additional 996 unfinished square feet in the basement, this home offers many opportunities for growth! Thoughtfully designed with an open concept layout, laundry room placement and upgraded finishes, this home is a MUST SEE!
Home Details
Home Type
- Single Family
Year Built
- Built in 2025 | Under Construction
Lot Details
- 9,496 Sq Ft Lot
- Property fronts an easement
- Landscaped
- Level Lot
- Cleared Lot
- Wooded Lot
- Property is zoned Single Family Residential
HOA Fees
- $67 Monthly HOA Fees
Property Views
- Mountain
- Neighborhood
Home Design
- Colonial Architecture
- Concrete Foundation
- Slab Foundation
- Frame Construction
- Shingle Roof
- Concrete Siding
- Vinyl Siding
Interior Spaces
- 3-Story Property
- Ceiling height of 9 feet or more
- Dining Area
- Attic
Kitchen
- Range
- Microwave
- Dishwasher
- Disposal
Flooring
- Wall to Wall Carpet
- Luxury Vinyl Plank Tile
Bedrooms and Bathrooms
- 4 Bedrooms
- Walk-In Closet
- Bathroom Rough-In
Unfinished Basement
- Walk-Out Basement
- Interior and Exterior Basement Entry
- Sump Pump
Home Security
- Video Cameras
- Carbon Monoxide Detectors
- Fire and Smoke Detector
Parking
- 2 Car Garage
- Garage Door Opener
- Off-Street Parking
Outdoor Features
- Exterior Lighting
- Porch
Schools
- Skyview Elementary School
- Westwood Middle School
- University High School
Utilities
- Cooling System Powered By Gas
- Heat Pump System
- Heating System Uses Gas
- 200+ Amp Service
- Gas Water Heater
Community Details
- Association fees include road maint. agreement, snow removal, common areas
Listing and Financial Details
- Assessor Parcel Number 21
Map
Home Values in the Area
Average Home Value in this Area
Property History
| Date | Event | Price | Change | Sq Ft Price |
|---|---|---|---|---|
| 06/09/2025 06/09/25 | For Sale | $423,840 | -- | $178 / Sq Ft |
Similar Homes in Morgantown, WV
Source: North Central West Virginia REIN
MLS Number: 10159926
- 312 Dewey St
- 216 Reay Alley
- 313 Kingwood St
- 574 Pennsylvania Ave
- 629 Brockway Ave
- 401 Conn St
- 204 Kingwood St
- 332 E Brockway Ave
- 301 E Brockway Ave
- 416 E Brockway Ave
- 315 Nolan Ave
- 445 Harner St
- TBD Harner St
- 0 Posten Ave Unit 10158671
- 125 Park St
- 236 Cobun Ave
- 313 Grand St
- 244 Grand St
- 293 Franklin St
- 408 Forest Ave
