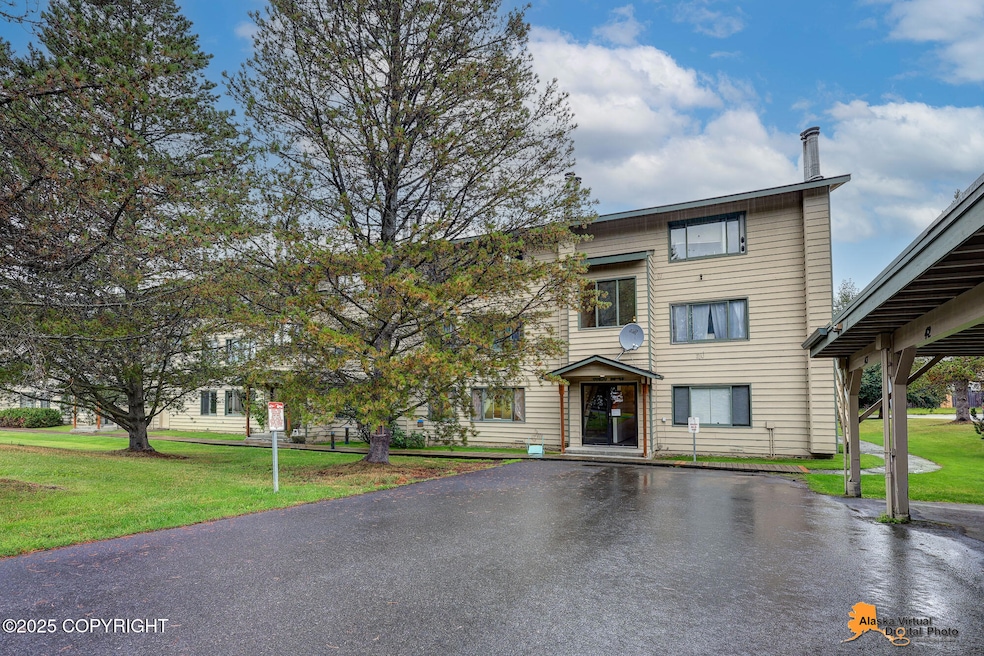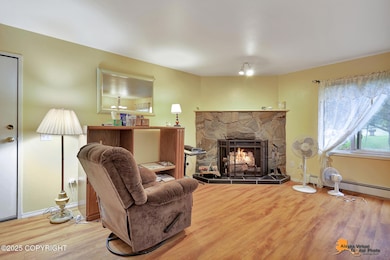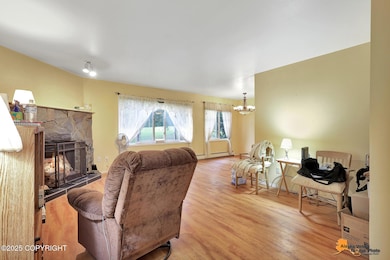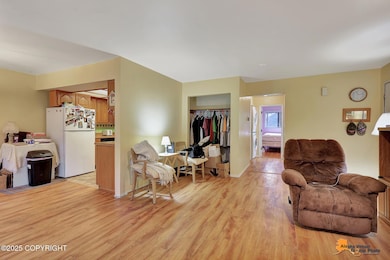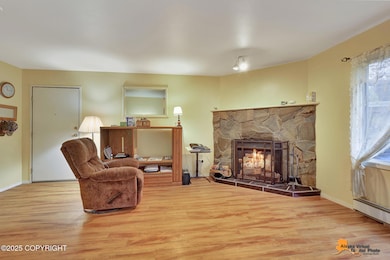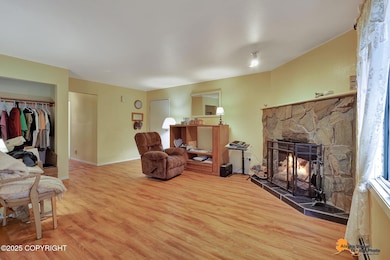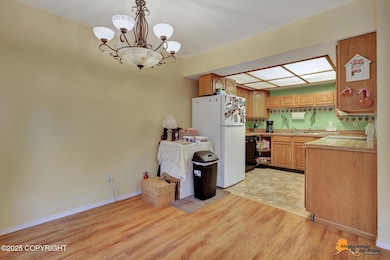305 Donna Dr Unit 38 Anchorage, AK 99504
Northeast Anchorage NeighborhoodEstimated payment $1,350/month
Highlights
- Deck
- Baseboard Heating
- Carpet
- Fireplace
About This Home
Welcome home to this inviting ground floor condominium, offering the perfect blend of comfort and convenience. This unit boasts 2 spacious bedrooms, 1 full bathroom, and dedicated carport parking. Inside, you'll be charmed by the focal point of a large rock fireplace, perfect for Alaskan evenings. Very motivated seller!!Abundant storage solutions keep your living space organized, and a private back deck off the master bedroom provides a peaceful outdoor retreat. Enjoy the ease of living in a well-maintained property, with monthly association dues that include heating, and excellent proximity for those commuting to the base.
Listing Agent
Keller Williams Realty Alaska Group of Wasilla License #16580 Listed on: 07/24/2025

Property Details
Home Type
- Condominium
Year Built
- Built in 1983
HOA Fees
- $416 Monthly HOA Fees
Home Design
- Shingle Roof
- Composition Roof
- Asphalt Roof
Interior Spaces
- 893 Sq Ft Home
- Fireplace
Kitchen
- Oven or Range
- Microwave
- Dishwasher
- Disposal
Flooring
- Carpet
- Laminate
Bedrooms and Bathrooms
- 2 Bedrooms
- 1 Full Bathroom
Home Security
Schools
- Ptarmigan Elementary School
- Clark Middle School
- Bartlett High School
Additional Features
- Deck
- No Common Walls
- Baseboard Heating
Community Details
Overview
- Association fees include maintenance structure, ground maintenance, heat, sewer, snow removal, water
- Parkview Condominium Association, Phone Number (907) 268-4779
Security
- Fire and Smoke Detector
Map
Home Values in the Area
Average Home Value in this Area
Tax History
| Year | Tax Paid | Tax Assessment Tax Assessment Total Assessment is a certain percentage of the fair market value that is determined by local assessors to be the total taxable value of land and additions on the property. | Land | Improvement |
|---|---|---|---|---|
| 2025 | -- | $152,900 | -- | $152,900 |
| 2024 | $2,081 | $126,000 | $0 | $126,000 |
| 2023 | $2,081 | $122,200 | $0 | $122,200 |
| 2022 | $1,896 | $112,600 | $0 | $112,600 |
| 2021 | $1,964 | $109,000 | $0 | $109,000 |
| 2020 | $1,953 | $114,900 | $0 | $114,900 |
| 2019 | $1,716 | $104,900 | $0 | $104,900 |
| 2018 | -- | $114,500 | $0 | $114,500 |
| 2017 | -- | $111,400 | $0 | $111,400 |
| 2016 | -- | $118,600 | $0 | $118,600 |
| 2015 | -- | $120,300 | $0 | $120,300 |
| 2014 | -- | $118,200 | $0 | $118,200 |
Property History
| Date | Event | Price | List to Sale | Price per Sq Ft |
|---|---|---|---|---|
| 11/24/2025 11/24/25 | Price Changed | $145,000 | -2.0% | $162 / Sq Ft |
| 10/08/2025 10/08/25 | Price Changed | $147,900 | -1.3% | $166 / Sq Ft |
| 08/26/2025 08/26/25 | Price Changed | $149,900 | -3.2% | $168 / Sq Ft |
| 08/08/2025 08/08/25 | For Sale | $154,900 | -- | $173 / Sq Ft |
Purchase History
| Date | Type | Sale Price | Title Company |
|---|---|---|---|
| Warranty Deed | -- | Ftaa | |
| Warranty Deed | -- | Stewart Title Of Alaska |
Mortgage History
| Date | Status | Loan Amount | Loan Type |
|---|---|---|---|
| Open | $111,136 | FHA | |
| Previous Owner | $73,760 | Purchase Money Mortgage | |
| Closed | $18,440 | No Value Available |
Source: Alaska Multiple Listing Service
MLS Number: 25-9458
APN: 00607437018
- 6314 Whispering Loop Unit 30A
- 6507 Kara Sue Loop Unit 83
- 165 Rusty Allen Place Unit 64
- 184 Matthew Paul Way Unit 8
- 133 Matthew Paul Way Unit 47
- Snowflower 1698 Plan at Lauren Glenn
- Rose 1816 Plan at Lauren Glenn
- Northpointe 1459 Plan at Lauren Glenn
- Cottonwood X 1704 Plan at Lauren Glenn
- 6501 Donna Dr
- 324 Shageluk St
- 302 Shageluk St
- 300 Shageluk St
- 286 Shageluk St
- 284 Shageluk St
- 270 Shageluk St
- 268 Shageluk St
- 126 Venture Place Unit 16
- 134 Venture Place Unit 14
- 5991 Takotna Loop
- 259 Whisper Ridge Cir Unit B
- 6345 Whispering Loop Unit A
- 6501 Kara Sue Loop Unit 80
- 196 Rusty Allen Place Unit 2
- 299 Skwentna Dr Unit 14
- 6701 E 6th Ave Unit 23
- 6701 E 6th Ave Unit 13
- 6701 E 6th Ave Unit 17
- 6701 E 6th Ave Unit 21
- 108 Rusty Allen Place Unit 34
- 5901 E 6th Ave
- 6800 Gold Kings Ave Unit D
- 7005 Gold Kings Ave Unit C
- 7045 Gold Kings Ave
- 6522 E 9th Ave
- 7431 E 4th Ave Unit 4
- 6029 Debarr Rd
- 5310 Lionheart Dr Unit 17
- 5310 Lionheart Dr Unit 13
- 8001 E 6th Ave Unit 2
