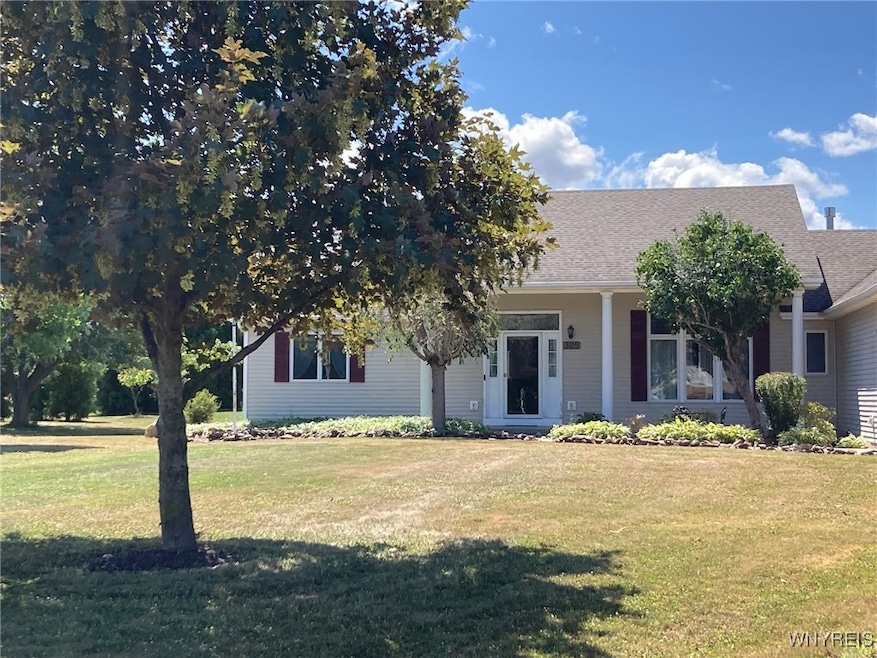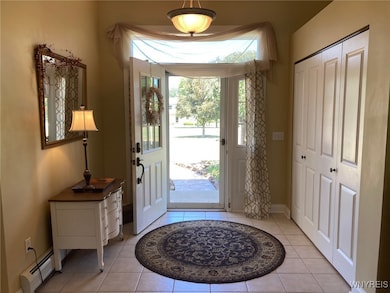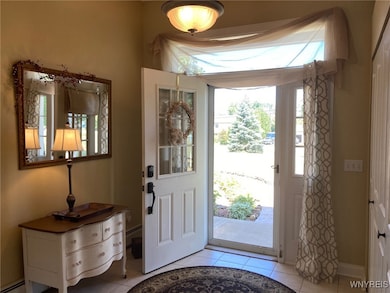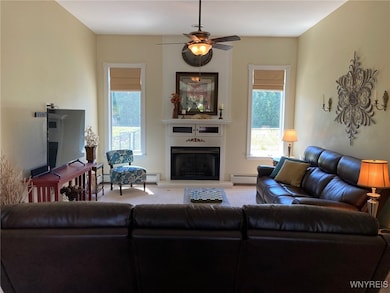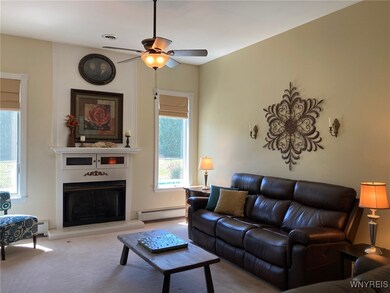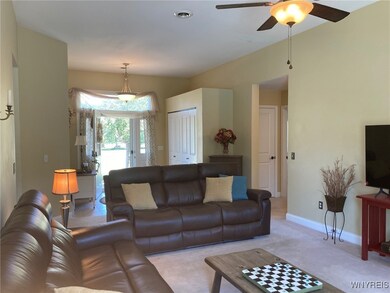305 Dunbar Rd Hilton, NY 14468
Estimated payment $2,751/month
Highlights
- Private Pool
- Primary Bedroom Suite
- Recreation Room
- Hilton High School Rated A-
- 3 Acre Lot
- Main Floor Bedroom
About This Home
COUNTRY LIVING AT IT’S FINEST!!! Meticulously maintained ranch home on approximately 3 acres in Hilton with a beautiful in-ground pool and pool house! Inviting formal front entrance has plenty of storage and offers views of the formal yet cozy living room, fireplace, and private backyard. Well-appointed kitchen with high ceilings, skylights, granite counters with bar seating, and a beautiful view of the inground pool and grounds. Pantry and formal dining room close by. Owner’s suite is luxurious with its size, storage, ensuite full bath, and view of the grounds. The home also offers 3 more bedrooms, another full bath, generous first floor laundry room, and owner’s entrance from garage with drop zone. One bedroom is currently used as a home office. Step downstairs and step into another place and time. You won’t believe your eyes when you see your very own home theatre...velvet curtains and all! Ventless gas heater, another full bath, billiards area, full kitchen with huge dining area, curtained viewing screen, ceiling projector, and plenty of space for a real theatre experience! Basement also offers a spacious utility room, vented glass block windows, and a Bilco entrance. Privacy galore outside to enjoy the inground pool, outdoor kitchen, and pool house thanks to a mature tree line with a small walking trail behind the trees. Preapproved buyers only. Please send POF before scheduling.
Listing Agent
Listing by HUNT Real Estate Corporation Brokerage Phone: 716-444-1028 License #40BO0990008 Listed on: 08/07/2025

Home Details
Home Type
- Single Family
Est. Annual Taxes
- $7,847
Year Built
- Built in 2001
Lot Details
- 3 Acre Lot
- Lot Dimensions are 259x511
- Rural Setting
- Partially Fenced Property
- Rectangular Lot
Parking
- 2 Car Attached Garage
- Parking Storage or Cabinetry
- Garage Door Opener
Home Design
- Poured Concrete
- Vinyl Siding
Interior Spaces
- 2,120 Sq Ft Home
- 1-Story Property
- Wet Bar
- Woodwork
- Ceiling Fan
- Skylights
- 1 Fireplace
- Awning
- Entrance Foyer
- Family Room
- Separate Formal Living Room
- Formal Dining Room
- Home Office
- Recreation Room
- Bonus Room
- Storage Room
- Carpet
Kitchen
- Eat-In Country Kitchen
- Dishwasher
- Kitchen Island
- Granite Countertops
Bedrooms and Bathrooms
- 4 Main Level Bedrooms
- Primary Bedroom Suite
- 3 Full Bathrooms
- Hydromassage or Jetted Bathtub
Laundry
- Laundry Room
- Laundry on main level
Finished Basement
- Basement Fills Entire Space Under The House
- Walk-Up Access
- Exterior Basement Entry
- Sump Pump
Outdoor Features
- Private Pool
- Patio
- Outdoor Grill
- Porch
Utilities
- Heating System Uses Gas
- Baseboard Heating
- Hot Water Heating System
- Gas Water Heater
- High Speed Internet
- Cable TV Available
Listing and Financial Details
- Tax Lot 2
- Assessor Parcel Number 264089-023-030-0003-002-120
Map
Home Values in the Area
Average Home Value in this Area
Tax History
| Year | Tax Paid | Tax Assessment Tax Assessment Total Assessment is a certain percentage of the fair market value that is determined by local assessors to be the total taxable value of land and additions on the property. | Land | Improvement |
|---|---|---|---|---|
| 2024 | $11,967 | $340,700 | $43,000 | $297,700 |
| 2023 | $6,372 | $202,600 | $33,000 | $169,600 |
| 2022 | $7,154 | $202,600 | $33,000 | $169,600 |
| 2021 | $7,028 | $202,600 | $33,000 | $169,600 |
| 2020 | $6,236 | $202,600 | $33,000 | $169,600 |
| 2019 | $2,427 | $202,600 | $33,000 | $169,600 |
| 2018 | $6,090 | $202,600 | $33,000 | $169,600 |
| 2017 | $3,855 | $196,000 | $33,000 | $163,000 |
| 2016 | $6,016 | $196,000 | $33,000 | $163,000 |
| 2015 | -- | $196,000 | $33,000 | $163,000 |
| 2014 | -- | $195,600 | $33,000 | $162,600 |
Property History
| Date | Event | Price | List to Sale | Price per Sq Ft |
|---|---|---|---|---|
| 09/09/2025 09/09/25 | Pending | -- | -- | -- |
| 08/07/2025 08/07/25 | For Sale | $399,900 | -- | $189 / Sq Ft |
Purchase History
| Date | Type | Sale Price | Title Company |
|---|---|---|---|
| Quit Claim Deed | -- | None Listed On Document | |
| Interfamily Deed Transfer | -- | John Foster |
Source: Western New York Real Estate Information Services (WNYREIS)
MLS Number: B1628731
APN: 264089-023-030-0003-002-120
- 161 Collamer Rd
- 187 Collamer Rd
- 1901 Hamlin Parma Townline Rd
- 281 Collamer Rd
- 14 Via Angelo Custode
- 216 Collamer Rd
- 277 Collamer Rd
- 5 Rolling Meadow Dr N
- 444 North Ave
- 175 Lake Ave
- 164 Sherwood Dr
- 91 Cambridge Rd
- 72 Little Tree Ln
- 56 Cambridge Rd
- 17 Overlook Dr
- 14 Shirleen Dr
- 3 Sunny Slope Dr
- 12 Gursslin Ln
- 225 North Ave
- 518 Burritt Rd
