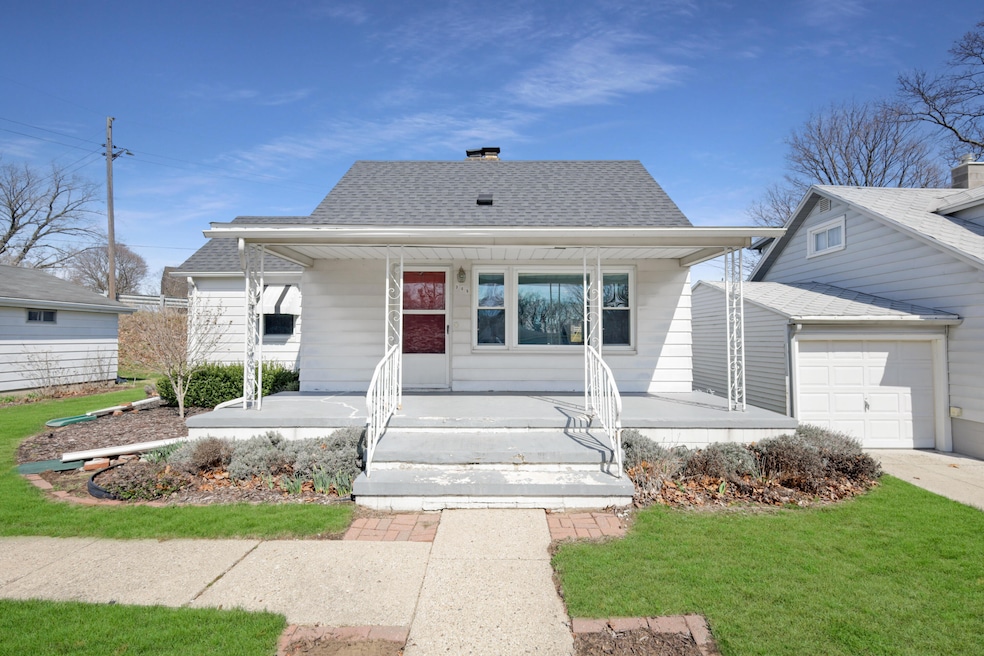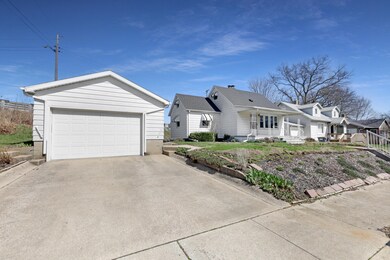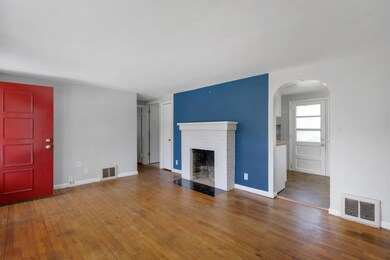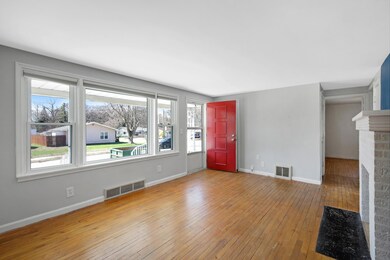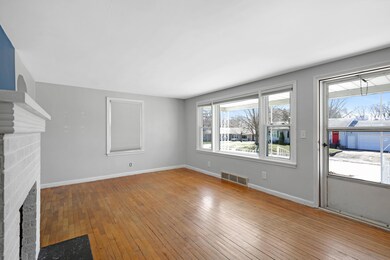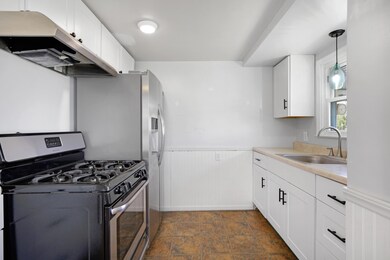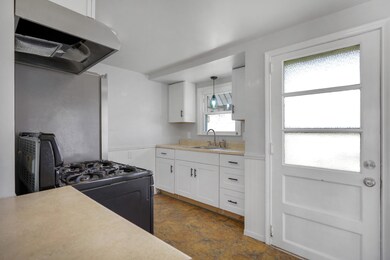
305 Dunham Ave Saint Joseph, MI 49085
Highlights
- 1 Fireplace
- 1.5 Car Detached Garage
- Bungalow
- Upton Middle School Rated A
- Living Room
- Forced Air Heating and Cooling System
About This Home
As of May 2025Welcome to this adorable bungalow cottage in the heart of St. Joseph--just a bide ride to Silver Beach, scenic walking trails and all the charm downtown has to offer. This home has had some awesome updates including a kitchen and bathroom remodel, so it's ready for you to enjoy without the headache of renovations. Whether you're spending the day at the beach, checking out the local shops and restaurants, or just winding down in the evening, you'll love being there. The sunsets over Lake Michigan are priceless--and you'll get to enjoy them as much as you want! This is the kind of place that makes you feel like you're on vacation every day! REALTOR is related to the seller.
Home Details
Home Type
- Single Family
Est. Annual Taxes
- $2,974
Year Built
- Built in 1950
Lot Details
- 5,227 Sq Ft Lot
- Lot Dimensions are 64x80
Parking
- 1.5 Car Detached Garage
Home Design
- Bungalow
- Asphalt Roof
- Aluminum Siding
Interior Spaces
- 915 Sq Ft Home
- 2-Story Property
- 1 Fireplace
- Living Room
- Dining Area
- Range<<rangeHoodToken>>
Bedrooms and Bathrooms
- 2 Bedrooms | 1 Main Level Bedroom
- 1 Full Bathroom
Laundry
- Laundry on main level
- Dryer
- Washer
Basement
- Partial Basement
- Laundry in Basement
Utilities
- Forced Air Heating and Cooling System
- Heating System Uses Natural Gas
Community Details
- Dunham Acres Subdivision
Ownership History
Purchase Details
Home Financials for this Owner
Home Financials are based on the most recent Mortgage that was taken out on this home.Purchase Details
Home Financials for this Owner
Home Financials are based on the most recent Mortgage that was taken out on this home.Purchase Details
Purchase Details
Purchase Details
Home Financials for this Owner
Home Financials are based on the most recent Mortgage that was taken out on this home.Purchase Details
Purchase Details
Similar Homes in the area
Home Values in the Area
Average Home Value in this Area
Purchase History
| Date | Type | Sale Price | Title Company |
|---|---|---|---|
| Warranty Deed | $180,000 | None Listed On Document | |
| Warranty Deed | $180,000 | None Listed On Document | |
| Deed | $75,000 | Meridian Title Corp | |
| Interfamily Deed Transfer | -- | None Available | |
| Sheriffs Deed | $86,246 | None Available | |
| Warranty Deed | $81,950 | Coastline Title Agency Llc | |
| Interfamily Deed Transfer | -- | -- | |
| Deed | $100 | -- |
Mortgage History
| Date | Status | Loan Amount | Loan Type |
|---|---|---|---|
| Open | $174,600 | New Conventional | |
| Closed | $174,600 | New Conventional | |
| Previous Owner | $67,500 | New Conventional | |
| Previous Owner | $80,882 | FHA |
Property History
| Date | Event | Price | Change | Sq Ft Price |
|---|---|---|---|---|
| 05/08/2025 05/08/25 | Sold | $180,000 | +0.1% | $197 / Sq Ft |
| 04/22/2025 04/22/25 | Pending | -- | -- | -- |
| 04/07/2025 04/07/25 | For Sale | $179,900 | +139.9% | $197 / Sq Ft |
| 08/03/2015 08/03/15 | Sold | $75,000 | 0.0% | $70 / Sq Ft |
| 06/12/2015 06/12/15 | Pending | -- | -- | -- |
| 06/03/2015 06/03/15 | For Sale | $75,000 | -- | $70 / Sq Ft |
Tax History Compared to Growth
Tax History
| Year | Tax Paid | Tax Assessment Tax Assessment Total Assessment is a certain percentage of the fair market value that is determined by local assessors to be the total taxable value of land and additions on the property. | Land | Improvement |
|---|---|---|---|---|
| 2025 | $2,974 | $109,800 | $0 | $0 |
| 2024 | $2,885 | $105,900 | $0 | $0 |
| 2023 | $2,767 | $89,300 | $0 | $0 |
| 2022 | $2,641 | $74,700 | $0 | $0 |
| 2021 | $2,624 | $72,200 | $20,100 | $52,100 |
| 2020 | $2,588 | $70,000 | $0 | $0 |
| 2019 | $2,569 | $62,500 | $22,500 | $40,000 |
| 2018 | $2,525 | $62,500 | $0 | $0 |
| 2017 | $2,265 | $61,200 | $0 | $0 |
| 2016 | $2,265 | $59,300 | $0 | $0 |
| 2015 | $2,988 | $55,100 | $0 | $0 |
| 2014 | $2,878 | $52,500 | $0 | $0 |
Agents Affiliated with this Home
-
Chris Gustafson

Seller's Agent in 2025
Chris Gustafson
Real Broker LLC-Bloomfield
(810) 210-6533
1 in this area
192 Total Sales
-
Kameron Morris

Buyer's Agent in 2025
Kameron Morris
eXp Realty
(269) 525-4716
3 in this area
48 Total Sales
-
P
Seller's Agent in 2015
Paul Heaps
Realty Executives Instant Equity
-
L
Seller Co-Listing Agent in 2015
Luke Elkins
Realty Executives Instant Equity
-
Joyce Yerington

Buyer's Agent in 2015
Joyce Yerington
Active Realtors
(269) 208-3337
24 Total Sales
Map
Source: Southwestern Michigan Association of REALTORS®
MLS Number: 25013805
APN: 11-76-1750-0013-00-0
- 2719 Lakeshore Dr
- 239 Ward Ave
- 00 Lakeshore Dr
- 0 Lakeshore Dr Unit 24019795
- 308 Winwood Ave
- 2508 Lakeshore Dr
- 312 S Veronica Ct
- 719 Botham Ave
- 3205 Lakeshore Dr
- 2256 Lynn Dr
- Parcel 2-B Niles Road M-63
- 2264 Lynn Dr
- 2630 Willa Dr
- 2335 Niles Ave
- 2901 Willa Dr
- 1805 Lakeshore Dr
- 2399 S Cleveland Ave
- 2228 Washington Ave
- 0 Michigan 63
- 3711 Michigan 63
