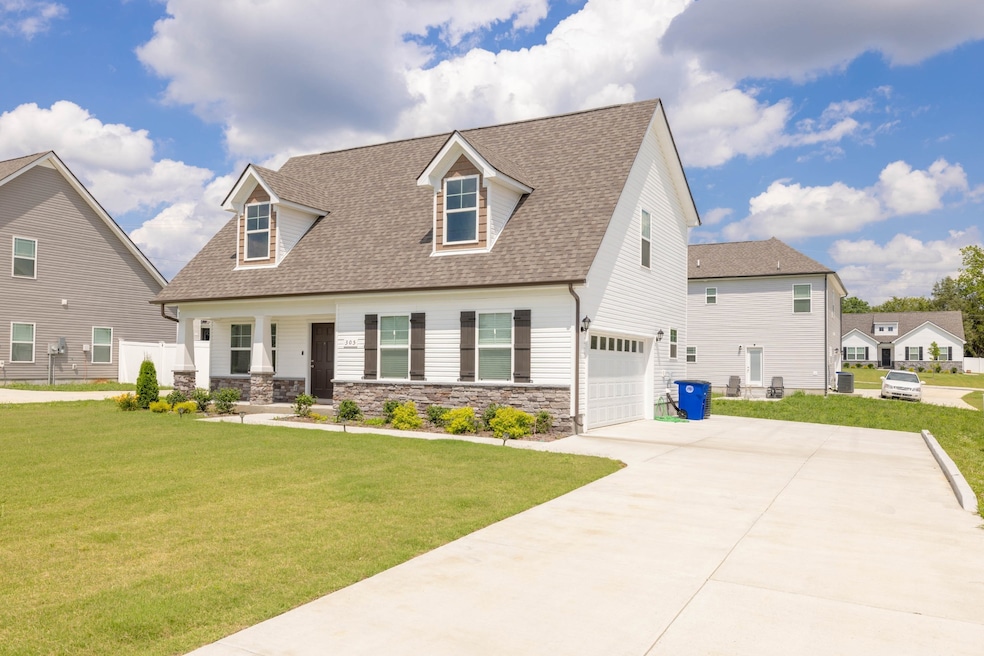
305 Durum St Shelbyville, TN 37160
Highlights
- Cooling Available
- Central Heating
- Carpet
- Patio
- 2 Car Garage
About This Home
As of September 2024PEND BEFORE PRINT.
Last Agent to Sell the Property
John Jones Real Estate LLC Brokerage Phone: 6159710094 License # 357699 Listed on: 09/24/2024
Home Details
Home Type
- Single Family
Est. Annual Taxes
- $2,500
Year Built
- Built in 2022
Lot Details
- 7,405 Sq Ft Lot
- Lot Dimensions are 75 x100
HOA Fees
- $65 Monthly HOA Fees
Parking
- 2 Car Garage
Home Design
- Slab Foundation
- Stone Siding
- Vinyl Siding
Interior Spaces
- 1,589 Sq Ft Home
- Property has 1 Level
Kitchen
- Microwave
- Dishwasher
- Disposal
Flooring
- Carpet
- Laminate
- Vinyl
Bedrooms and Bathrooms
- 3 Bedrooms
Outdoor Features
- Patio
Schools
- East Side Elementary School
- Harris Middle School
- Shelbyville Central High School
Utilities
- Cooling Available
- Central Heating
- Underground Utilities
Community Details
- Wheatfield Subdv Ph 1 Subdivision
Listing and Financial Details
- Assessor Parcel Number 079K E 01600 000
Ownership History
Purchase Details
Home Financials for this Owner
Home Financials are based on the most recent Mortgage that was taken out on this home.Purchase Details
Home Financials for this Owner
Home Financials are based on the most recent Mortgage that was taken out on this home.Similar Homes in Shelbyville, TN
Home Values in the Area
Average Home Value in this Area
Purchase History
| Date | Type | Sale Price | Title Company |
|---|---|---|---|
| Warranty Deed | $315,000 | None Listed On Document | |
| Warranty Deed | $340,000 | None Listed On Document |
Mortgage History
| Date | Status | Loan Amount | Loan Type |
|---|---|---|---|
| Previous Owner | $333,841 | FHA | |
| Previous Owner | $266,872 | Construction | |
| Previous Owner | $306,822 | New Conventional |
Property History
| Date | Event | Price | Change | Sq Ft Price |
|---|---|---|---|---|
| 09/30/2024 09/30/24 | Sold | $315,000 | 0.0% | $198 / Sq Ft |
| 09/24/2024 09/24/24 | Pending | -- | -- | -- |
| 09/24/2024 09/24/24 | For Sale | $315,000 | 0.0% | $198 / Sq Ft |
| 09/08/2023 09/08/23 | Rented | -- | -- | -- |
| 07/28/2023 07/28/23 | For Rent | $2,500 | 0.0% | -- |
| 06/29/2022 06/29/22 | Sold | $312,482 | 0.0% | $197 / Sq Ft |
| 04/08/2022 04/08/22 | Pending | -- | -- | -- |
| 03/24/2022 03/24/22 | For Sale | $312,482 | -- | $197 / Sq Ft |
Tax History Compared to Growth
Tax History
| Year | Tax Paid | Tax Assessment Tax Assessment Total Assessment is a certain percentage of the fair market value that is determined by local assessors to be the total taxable value of land and additions on the property. | Land | Improvement |
|---|---|---|---|---|
| 2024 | -- | $65,700 | $8,250 | $57,450 |
| 2023 | $2,500 | $65,700 | $8,250 | $57,450 |
| 2022 | $1,463 | $8,250 | $8,250 | $0 |
| 2021 | $0 | $8,250 | $8,250 | $0 |
Agents Affiliated with this Home
-

Seller's Agent in 2024
Jacob Mcgowan
John Jones Real Estate LLC
(615) 971-0094
26 Total Sales
-

Buyer's Agent in 2024
Ben Livingston
John Jones Real Estate LLC
(615) 308-8265
72 Total Sales
-

Seller's Agent in 2023
Jeffery Cason
Cason Pointe Real Estate LLC
(615) 720-3559
90 Total Sales
-
J
Seller Co-Listing Agent in 2023
Jason King
Cason Pointe Real Estate LLC
(615) 720-3559
16 Total Sales
-

Buyer's Agent in 2023
Ty Irby
Crye-Leike
(615) 663-2200
81 Total Sales
-

Seller's Agent in 2022
Aliyah Loyd
Ole South Realty
(931) 909-2525
177 Total Sales
Map
Source: Realtracs
MLS Number: 2707752
APN: 002079K E 01600
- 119 Millet St
- 116 Republic St
- 233 Republic St
- 222 Republic St
- 223 Republic St
- 221 Republic St
- 1567 Elevation ABC Plan at Wheatfield
- 1615 Elevation ABC Plan at Wheatfield
- 118 Millet St
- 130 Millet St
- 604 Rabbit Branch Rd
- 103 Laurelwood Dr
- 206 Cloverdale Rd
- 307 Brooklyn Cir
- 111 Parker Rd
- 140 Parker Rd
- 410 Dover St
- 122 Parker Rd
- 1120 Union St
- 302 Dow Dr
