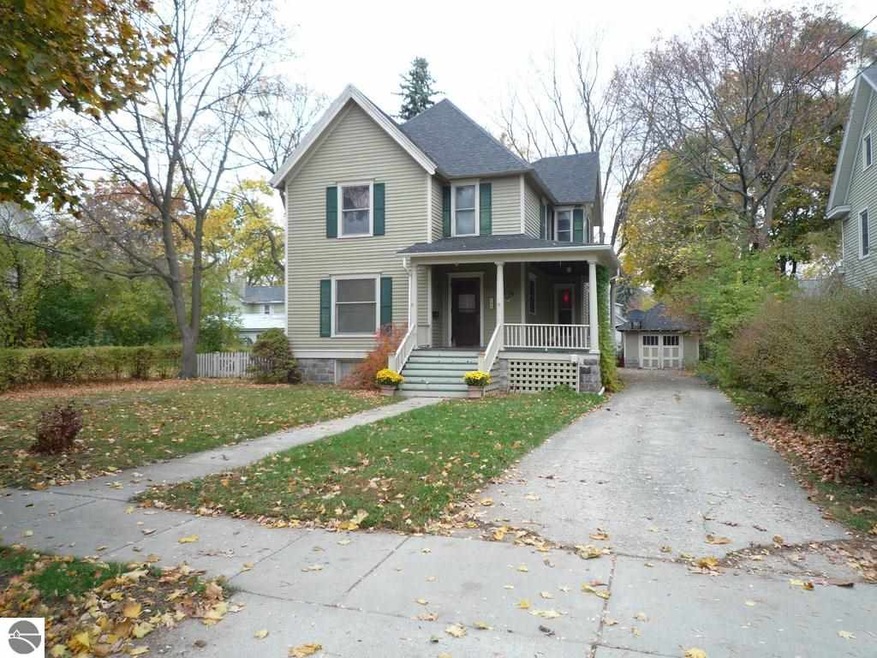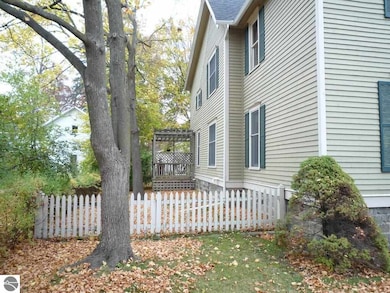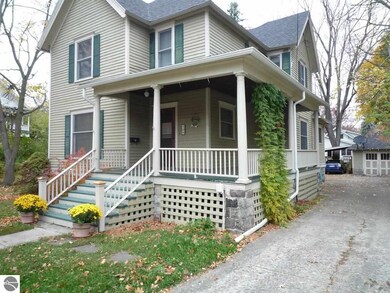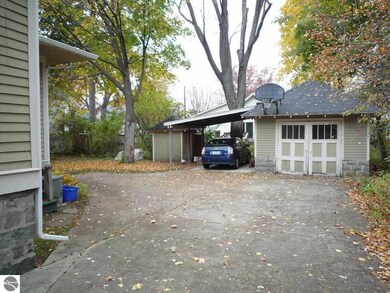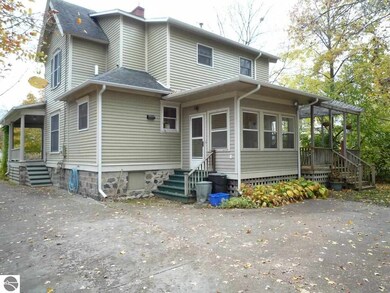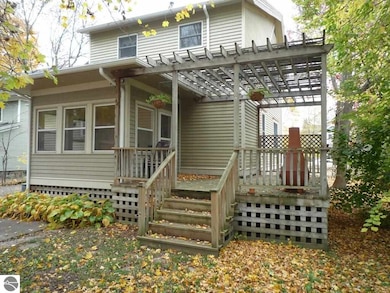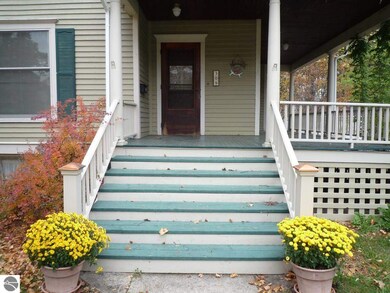
305 E High St Mount Pleasant, MI 48858
Estimated Value: $241,000 - $295,000
Highlights
- Deck
- 1 Car Detached Garage
- Forced Air Heating and Cooling System
- Den
- Porch
- Entrance Foyer
About This Home
As of January 2015Restored 1904 Queen Anne style home is an architectural masterpiece featuring solid oak wood doors, pocket doors, refinished gleaming hardwood floors, original wood trim, and working fireplace. Built by Bert Parkhill, the home features a pillared wrap around porch where owners could relax and rock in their chairs or enjoy the large inside gathering spaces for entertaining friends, neighbors, and relatives. Owners past and present have lovingly restored this elegant home to keep its charm, simplicity, and historical appeal, tastefully painted and decorated throughout, complete with period light fixtures. Updates include: double-paned insulated windows, roof, electrical panel, plumbing, insulation, updated appliances, high efficiency forced air gas furnace, remodeled 2nd floor bath and laundry area, rebuilt and replaced wood porch, and deck area. The extra wide basement steps open to 2 finished areas and mechanical/storage area. Buyers will also enjoy 3 large outside living areas including the wrap around front porch, the back yard wood deck, as well as a glass enclosed 3-season room. The over-sized lot is nicely landscaped with natural flowering plants as well as large shade trees. The single car garage and adjacent carport offer a “turn-around” area with additional guest parking just around the corner on Franklin Street.
Last Agent to Sell the Property
RESULTS REALTY License #6502402523 Listed on: 10/26/2014
Home Details
Home Type
- Single Family
Est. Annual Taxes
- $3,306
Year Built
- Built in 1904
Lot Details
- 9,583 Sq Ft Lot
- Lot Dimensions are 66 x 143
- Level Lot
- The community has rules related to zoning restrictions
Parking
- 1 Car Detached Garage
Home Design
- Frame Construction
- Asphalt Roof
- Wood Siding
Interior Spaces
- 2,890 Sq Ft Home
- 2-Story Property
- Wood Burning Fireplace
- Entrance Foyer
- Den
- Basement Fills Entire Space Under The House
Kitchen
- Oven or Range
- Dishwasher
Bedrooms and Bathrooms
- 3 Bedrooms
- 3 Full Bathrooms
Laundry
- Dryer
- Washer
Outdoor Features
- Deck
- Rain Gutters
- Porch
Utilities
- Forced Air Heating and Cooling System
- Natural Gas Water Heater
- Cable TV Available
Community Details
- Partridge Add Community
Ownership History
Purchase Details
Similar Homes in Mount Pleasant, MI
Home Values in the Area
Average Home Value in this Area
Purchase History
| Date | Buyer | Sale Price | Title Company |
|---|---|---|---|
| Eikrem James H | $173,000 | -- |
Property History
| Date | Event | Price | Change | Sq Ft Price |
|---|---|---|---|---|
| 01/30/2015 01/30/15 | Sold | $161,000 | -2.4% | $56 / Sq Ft |
| 01/06/2015 01/06/15 | Pending | -- | -- | -- |
| 10/26/2014 10/26/14 | For Sale | $165,000 | -- | $57 / Sq Ft |
Tax History Compared to Growth
Tax History
| Year | Tax Paid | Tax Assessment Tax Assessment Total Assessment is a certain percentage of the fair market value that is determined by local assessors to be the total taxable value of land and additions on the property. | Land | Improvement |
|---|---|---|---|---|
| 2024 | $3,843 | $104,900 | $0 | $0 |
| 2023 | $3,843 | $93,600 | $0 | $0 |
| 2021 | $3,532 | $93,600 | $0 | $0 |
| 2020 | $399 | $83,400 | $0 | $0 |
| 2019 | $2,919 | $78,700 | $0 | $0 |
| 2017 | $3,310 | $74,200 | $0 | $0 |
| 2016 | $3,281 | $73,500 | $0 | $0 |
| 2015 | $2,476,437 | $77,000 | $0 | $0 |
| 2014 | -- | $72,800 | $0 | $0 |
Agents Affiliated with this Home
-
Susan Massaway

Seller's Agent in 2015
Susan Massaway
RESULTS REALTY
(989) 620-1837
267 Total Sales
-
Vic Williamson

Buyer's Agent in 2015
Vic Williamson
COLDWELL BANKER MT. PLEASANT REALTY
(989) 560-6716
51 Total Sales
Map
Source: Northern Great Lakes REALTORS® MLS
MLS Number: 1791825
APN: 17-000-10-931-00
- 620 S Lansing St
- 600 S Franklin St
- 1014 S Lansing St
- 1020 S Lansing St
- 1022 S Lansing St
- 510 S University Ave
- 611 S Kinney Ave
- 700 S Washington St
- 510 S Main St
- 431 S Main St
- 415 S Franklin St Unit 1
- 309 E Wisconsin St
- 405 S Main St
- 221 W Locust St
- 429 S Arnold St
- 220 & 220 1/2 W Locust
- 628 S Oak St
- 304 S Main St
- 109 W Illinois St
- 618 E Illinois St
- 305 E High St
- 307 E High St
- 301 E High St
- 705 S Franklin St
- 314 E Cherry St
- 318 E Cherry St
- 304 E High St
- 302 E High St
- 314 E High St
- 701 S Franklin St
- 322 E Cherry St
- 405 E High St
- 320 E High St
- 221 E High St
- 714 S Franklin St
- 406 E High St
- 406 E Cherry St
- 702 S Lansing St
- 409 E High St
- 215 E High St
