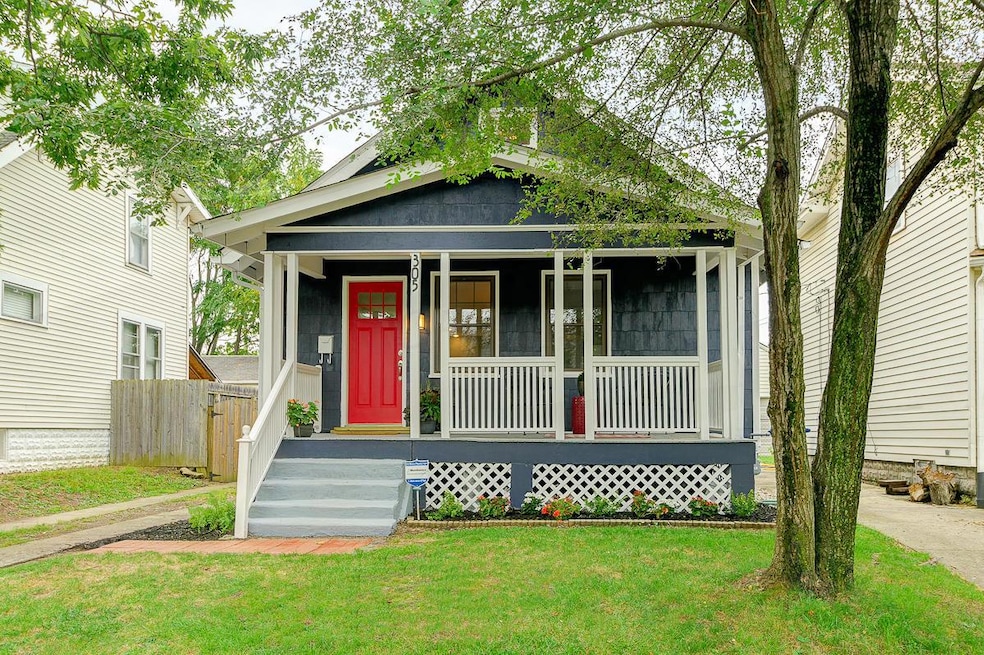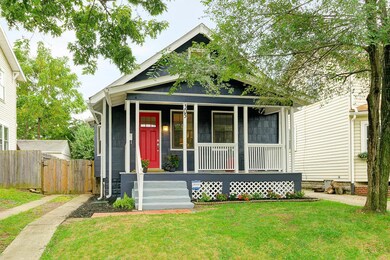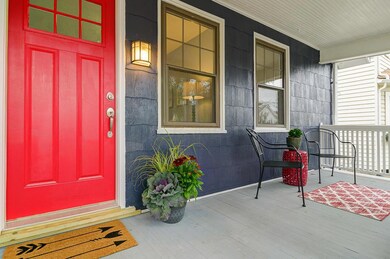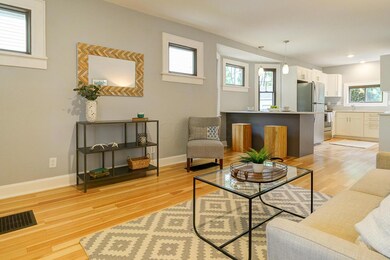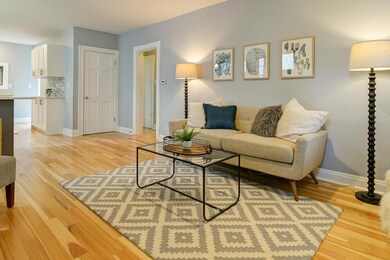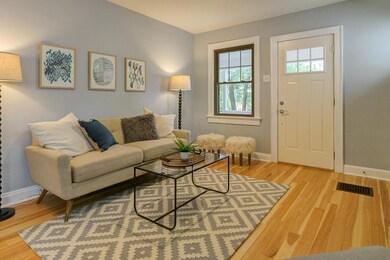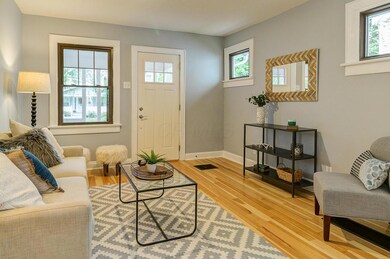
305 E Markison Ave Columbus, OH 43207
Merion Village NeighborhoodHighlights
- Cape Cod Architecture
- Fenced Yard
- Park
- Main Floor Primary Bedroom
- Patio
- Ceramic Tile Flooring
About This Home
As of October 2017ADORABLE Cape Code renovation in Merion Village!! You will be greeted with the charming front porch and walk in to the OPEN living room and kitchen with NEW hardwood flooring, NEW soft close cabinets with quartz counter tops, tiled backsplash and SS appliances. The bathroom has a bright walk-in tile shower, 2 bedrooms on the first floor and cool and cozy ''crash pad''/3rd bedroom on the 2nd level with NEW carpet! Fresh paint throughout! You will LOVE the fenced backyard and brick patio, perfect for entertaining and BBQ! Truly a MUST SEE!!
Last Agent to Sell the Property
RE/MAX Partners License #2010001340 Listed on: 09/14/2017

Co-Listed By
Leah Bastin
RE/MAX Partners
Last Buyer's Agent
Lee Ritchie
HER, REALTORS
Home Details
Home Type
- Single Family
Est. Annual Taxes
- $1,853
Year Built
- Built in 1924
Lot Details
- 3,485 Sq Ft Lot
- Fenced Yard
- Fenced
Home Design
- Cape Cod Architecture
- Block Foundation
- Shingle Siding
Interior Spaces
- 1,023 Sq Ft Home
- 1.5-Story Property
- Insulated Windows
- Basement
Kitchen
- Electric Range
- Microwave
- Dishwasher
Flooring
- Carpet
- Ceramic Tile
Bedrooms and Bathrooms
- 3 Bedrooms | 2 Main Level Bedrooms
- Primary Bedroom on Main
- 1 Full Bathroom
Outdoor Features
- Patio
Utilities
- Forced Air Heating and Cooling System
- Heating System Uses Gas
Community Details
- Park
Listing and Financial Details
- Assessor Parcel Number 010-070423
Ownership History
Purchase Details
Purchase Details
Home Financials for this Owner
Home Financials are based on the most recent Mortgage that was taken out on this home.Purchase Details
Home Financials for this Owner
Home Financials are based on the most recent Mortgage that was taken out on this home.Purchase Details
Home Financials for this Owner
Home Financials are based on the most recent Mortgage that was taken out on this home.Purchase Details
Purchase Details
Home Financials for this Owner
Home Financials are based on the most recent Mortgage that was taken out on this home.Purchase Details
Home Financials for this Owner
Home Financials are based on the most recent Mortgage that was taken out on this home.Purchase Details
Home Financials for this Owner
Home Financials are based on the most recent Mortgage that was taken out on this home.Purchase Details
Purchase Details
Purchase Details
Similar Homes in Columbus, OH
Home Values in the Area
Average Home Value in this Area
Purchase History
| Date | Type | Sale Price | Title Company |
|---|---|---|---|
| Quit Claim Deed | -- | None Listed On Document | |
| Warranty Deed | $248,000 | Northwest Ttl Fam Of Compani | |
| Warranty Deed | $184,900 | None Available | |
| Warranty Deed | $99,000 | Northwest Title Family Of Co | |
| Quit Claim Deed | -- | None Available | |
| Survivorship Deed | $124,900 | Marketable | |
| Corporate Deed | -- | -- | |
| Special Warranty Deed | $38,000 | Title First Agency Inc | |
| Sheriffs Deed | $60,000 | -- | |
| Deed | $29,500 | -- | |
| Deed | $19,500 | -- |
Mortgage History
| Date | Status | Loan Amount | Loan Type |
|---|---|---|---|
| Previous Owner | $186,000 | Future Advance Clause Open End Mortgage | |
| Previous Owner | $175,655 | New Conventional | |
| Previous Owner | $79,200 | New Conventional | |
| Previous Owner | $112,410 | Fannie Mae Freddie Mac | |
| Previous Owner | $68,000 | No Value Available | |
| Previous Owner | $34,200 | Unknown |
Property History
| Date | Event | Price | Change | Sq Ft Price |
|---|---|---|---|---|
| 03/27/2025 03/27/25 | Off Market | $184,900 | -- | -- |
| 10/20/2017 10/20/17 | Sold | $184,900 | -2.6% | $181 / Sq Ft |
| 09/20/2017 09/20/17 | Pending | -- | -- | -- |
| 09/14/2017 09/14/17 | For Sale | $189,900 | +91.8% | $186 / Sq Ft |
| 05/18/2015 05/18/15 | Sold | $99,000 | 0.0% | $100 / Sq Ft |
| 04/18/2015 04/18/15 | Pending | -- | -- | -- |
| 04/13/2015 04/13/15 | For Sale | $99,000 | -- | $100 / Sq Ft |
Tax History Compared to Growth
Tax History
| Year | Tax Paid | Tax Assessment Tax Assessment Total Assessment is a certain percentage of the fair market value that is determined by local assessors to be the total taxable value of land and additions on the property. | Land | Improvement |
|---|---|---|---|---|
| 2024 | $4,225 | $92,200 | $39,800 | $52,400 |
| 2023 | $4,173 | $92,190 | $39,795 | $52,395 |
| 2022 | $3,846 | $72,380 | $12,880 | $59,500 |
| 2021 | $3,761 | $72,380 | $12,880 | $59,500 |
| 2020 | $3,765 | $72,380 | $12,880 | $59,500 |
| 2019 | $3,177 | $52,370 | $9,560 | $42,810 |
| 2018 | $2,405 | $52,370 | $9,560 | $42,810 |
| 2017 | $2,042 | $35,880 | $9,560 | $26,320 |
| 2016 | $1,853 | $27,270 | $5,950 | $21,320 |
| 2015 | $1,640 | $27,270 | $5,950 | $21,320 |
| 2014 | $1,644 | $27,270 | $5,950 | $21,320 |
| 2013 | $811 | $27,265 | $5,950 | $21,315 |
Agents Affiliated with this Home
-

Seller's Agent in 2017
Lee Ritchie
RE/MAX
(614) 595-0732
28 in this area
925 Total Sales
-
L
Seller Co-Listing Agent in 2017
Leah Bastin
RE/MAX
-
L
Seller's Agent in 2015
Lynne Elledge
E-Merge
Map
Source: Columbus and Central Ohio Regional MLS
MLS Number: 217033994
APN: 010-070423
- 298 E Welch Ave
- 334 E Welch Ave
- 323 Southwood Ave
- 376 E Markison Ave Unit 76
- 357 E Welch Ave Unit 359
- 386 E Welch Ave
- 263 E Jenkins Ave
- 402 Southwood Ave
- 192 E Morrill Ave
- 215 E Jenkins Ave
- 390 E Hinman Ave
- 391 Sheldon Ave
- 420 E Jenkins Ave
- 164 Southwood Ave
- 1676 Parsons Ave
- 338 Sheldon Ave
- 466 E Morrill Ave
- 471 Southwood Ave
- 1692 Parsons Ave
- 1696 Parsons Ave
