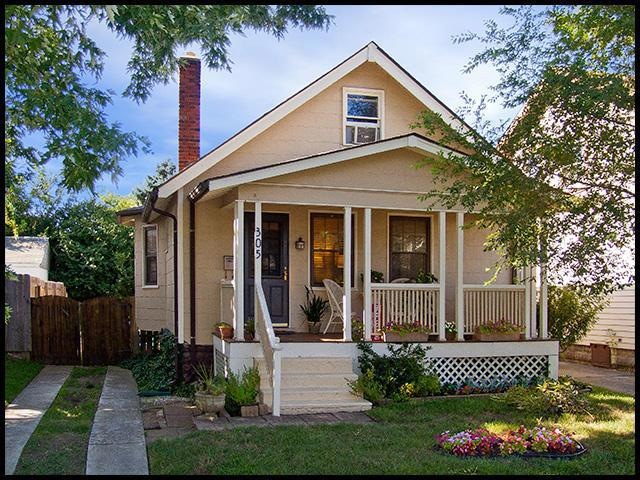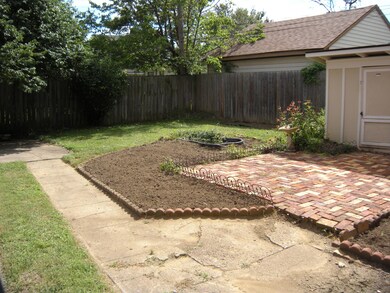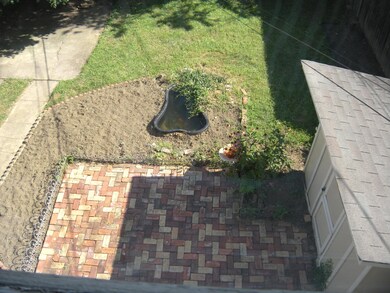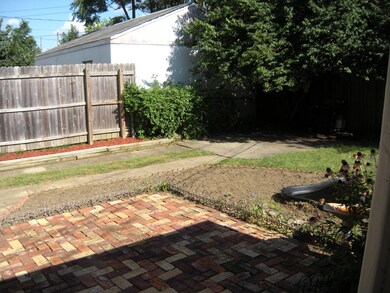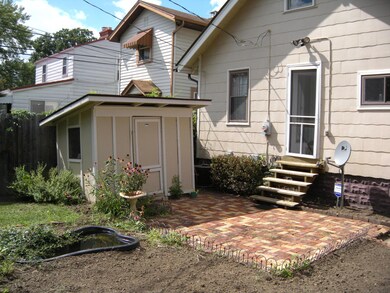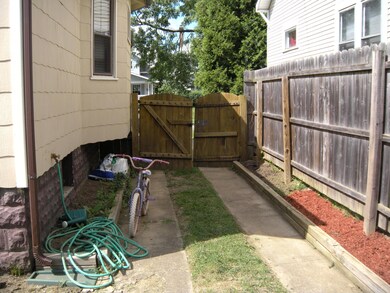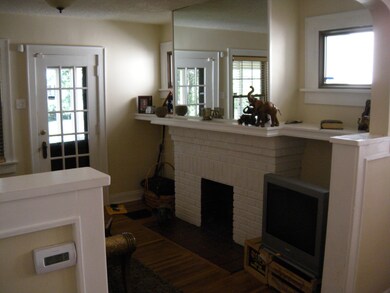
305 E Markison Ave Columbus, OH 43207
Merion Village NeighborhoodHighlights
- Cape Cod Architecture
- Patio
- Forced Air Heating and Cooling System
- Fenced Yard
- Shed
- Carpet
About This Home
As of October 2017Great Value for such a cute Cape Cod home! Hardwood floors, light bright kitchen, updated bath, upstairs offers potential for bedroom, office, playroom or nursery. Nice outdoor living with front porch and a fenced, private yard!
Last Agent to Sell the Property
Lynne Elledge
e-Merge Real Estate Listed on: 04/13/2015
Home Details
Home Type
- Single Family
Est. Annual Taxes
- $1,622
Year Built
- Built in 1924
Lot Details
- 3,049 Sq Ft Lot
- Fenced Yard
Parking
- On-Street Parking
Home Design
- Cape Cod Architecture
- Block Foundation
- Shingle Siding
Interior Spaces
- 990 Sq Ft Home
- 1.5-Story Property
- Decorative Fireplace
- Insulated Windows
- Laundry on lower level
- Basement
Kitchen
- Electric Range
- Dishwasher
Flooring
- Carpet
- Vinyl
Bedrooms and Bathrooms
- 1 Full Bathroom
Outdoor Features
- Patio
- Shed
- Storage Shed
Utilities
- Forced Air Heating and Cooling System
- Heating System Uses Gas
Community Details
- Property has a Home Owners Association
Listing and Financial Details
- Home warranty included in the sale of the property
- Assessor Parcel Number 010-070423
Ownership History
Purchase Details
Purchase Details
Home Financials for this Owner
Home Financials are based on the most recent Mortgage that was taken out on this home.Purchase Details
Home Financials for this Owner
Home Financials are based on the most recent Mortgage that was taken out on this home.Purchase Details
Home Financials for this Owner
Home Financials are based on the most recent Mortgage that was taken out on this home.Purchase Details
Purchase Details
Home Financials for this Owner
Home Financials are based on the most recent Mortgage that was taken out on this home.Purchase Details
Home Financials for this Owner
Home Financials are based on the most recent Mortgage that was taken out on this home.Purchase Details
Home Financials for this Owner
Home Financials are based on the most recent Mortgage that was taken out on this home.Purchase Details
Purchase Details
Purchase Details
Similar Homes in Columbus, OH
Home Values in the Area
Average Home Value in this Area
Purchase History
| Date | Type | Sale Price | Title Company |
|---|---|---|---|
| Quit Claim Deed | -- | None Listed On Document | |
| Warranty Deed | $248,000 | Northwest Ttl Fam Of Compani | |
| Warranty Deed | $184,900 | None Available | |
| Warranty Deed | $99,000 | Northwest Title Family Of Co | |
| Quit Claim Deed | -- | None Available | |
| Survivorship Deed | $124,900 | Marketable | |
| Corporate Deed | -- | -- | |
| Special Warranty Deed | $38,000 | Title First Agency Inc | |
| Sheriffs Deed | $60,000 | -- | |
| Deed | $29,500 | -- | |
| Deed | $19,500 | -- |
Mortgage History
| Date | Status | Loan Amount | Loan Type |
|---|---|---|---|
| Previous Owner | $186,000 | Future Advance Clause Open End Mortgage | |
| Previous Owner | $175,655 | New Conventional | |
| Previous Owner | $79,200 | New Conventional | |
| Previous Owner | $112,410 | Fannie Mae Freddie Mac | |
| Previous Owner | $68,000 | No Value Available | |
| Previous Owner | $34,200 | Unknown |
Property History
| Date | Event | Price | Change | Sq Ft Price |
|---|---|---|---|---|
| 03/27/2025 03/27/25 | Off Market | $184,900 | -- | -- |
| 10/20/2017 10/20/17 | Sold | $184,900 | -2.6% | $181 / Sq Ft |
| 09/20/2017 09/20/17 | Pending | -- | -- | -- |
| 09/14/2017 09/14/17 | For Sale | $189,900 | +91.8% | $186 / Sq Ft |
| 05/18/2015 05/18/15 | Sold | $99,000 | 0.0% | $100 / Sq Ft |
| 04/18/2015 04/18/15 | Pending | -- | -- | -- |
| 04/13/2015 04/13/15 | For Sale | $99,000 | -- | $100 / Sq Ft |
Tax History Compared to Growth
Tax History
| Year | Tax Paid | Tax Assessment Tax Assessment Total Assessment is a certain percentage of the fair market value that is determined by local assessors to be the total taxable value of land and additions on the property. | Land | Improvement |
|---|---|---|---|---|
| 2024 | $4,225 | $92,200 | $39,800 | $52,400 |
| 2023 | $4,173 | $92,190 | $39,795 | $52,395 |
| 2022 | $3,846 | $72,380 | $12,880 | $59,500 |
| 2021 | $3,761 | $72,380 | $12,880 | $59,500 |
| 2020 | $3,765 | $72,380 | $12,880 | $59,500 |
| 2019 | $3,177 | $52,370 | $9,560 | $42,810 |
| 2018 | $2,405 | $52,370 | $9,560 | $42,810 |
| 2017 | $2,042 | $35,880 | $9,560 | $26,320 |
| 2016 | $1,853 | $27,270 | $5,950 | $21,320 |
| 2015 | $1,640 | $27,270 | $5,950 | $21,320 |
| 2014 | $1,644 | $27,270 | $5,950 | $21,320 |
| 2013 | $811 | $27,265 | $5,950 | $21,315 |
Agents Affiliated with this Home
-
Lee Ritchie

Seller's Agent in 2017
Lee Ritchie
RE/MAX
(614) 595-0732
28 in this area
928 Total Sales
-
L
Seller Co-Listing Agent in 2017
Leah Bastin
RE/MAX
-
L
Seller's Agent in 2015
Lynne Elledge
E-Merge
Map
Source: Columbus and Central Ohio Regional MLS
MLS Number: 215011466
APN: 010-070423
- 298 E Welch Ave
- 323 Southwood Ave
- 357 E Welch Ave Unit 359
- 376 E Markison Ave Unit 76
- 386 E Welch Ave
- 192 E Morrill Ave
- 207 Southwood Ave Unit 205
- 402 Southwood Ave
- 390 E Hinman Ave
- 274 E Jenkins Ave
- 1676 Parsons Ave
- 1692 Parsons Ave
- 391 Sheldon Ave
- 1696 Parsons Ave
- 420 E Jenkins Ave
- 1736 Bruck St
- 137 E Morrill Ave
- 471 Southwood Ave
- 338 Sheldon Ave
- 480-482 E Morrill Ave
