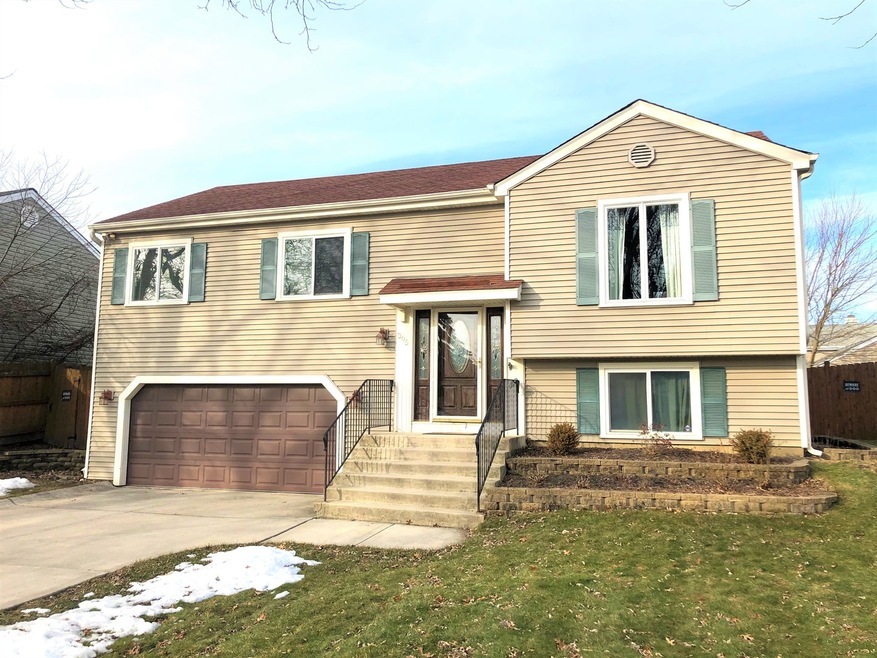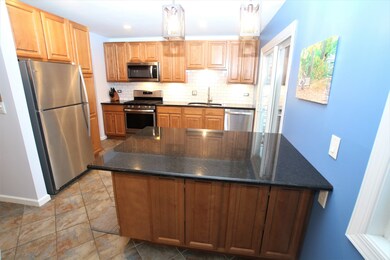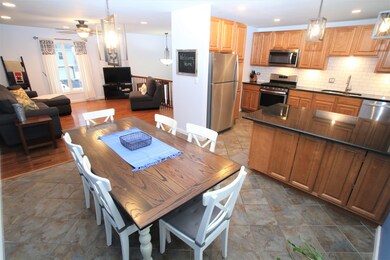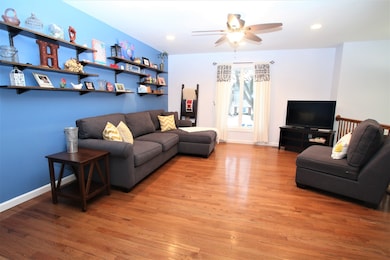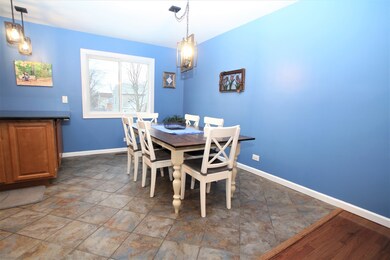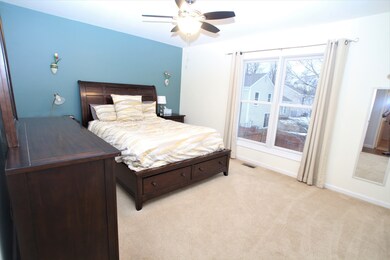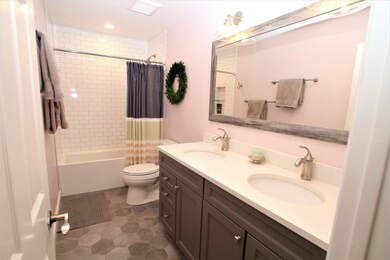
305 E Sheridan Dr Bartlett, IL 60103
South Tri Village NeighborhoodHighlights
- Deck
- Wood Flooring
- Attached Garage
- Bartlett High School Rated A-
- Stainless Steel Appliances
- Soaking Tub
About This Home
As of March 2020Beautifully remodeled and decorated farm house chic home on a great lot in Bartlett. Gorgeous kitchen with maple cabinets, granite countertops, new stainless steel appl, subway tile backsplash, pendant lighting, peninsula with breakfast bar and slate floors. Large open concept with the livingroom opening to the diningroom providing tons of natural light to shine off the hardwood floor. Brand new modern bathroom with European height grey double sink vanity with marble top, hexagon tile floors, vintage mirror, modern lights and subway tile surround. There are 3 good sized bedrooms on the main level and an additional one in the basement. The walkout basement has new wood laminate floors and the furnace/AC was just installed last year. Unlike many other raised ranches in the area there is a 2 car garage. The backyard has an extensive deck off the kitchen with a patio below opening to a landscaped grass area. This is a great neighborhood which is walking distance to parks/schools and only a little over a mile to downtown Bartlett featuring the train, restaurants and shopping. This home is the complete package, all you have to do is move in.
Last Agent to Sell the Property
Fulton Grace Realty License #475140977 Listed on: 02/03/2020

Co-Listed By
Robert Marino
RE/MAX Destiny
Last Buyer's Agent
Michael Sodic
Keller Williams ONEChicago License #475186895

Home Details
Home Type
- Single Family
Est. Annual Taxes
- $7,267
Year Built
- 1978
Parking
- Attached Garage
- Garage Transmitter
- Garage Door Opener
- Driveway
- Garage Is Owned
Home Design
- Slab Foundation
- Asphalt Shingled Roof
- Vinyl Siding
Kitchen
- Breakfast Bar
- Oven or Range
- Microwave
- Dishwasher
- Stainless Steel Appliances
- Disposal
Flooring
- Wood
- Laminate
Bedrooms and Bathrooms
- Dual Sinks
- Soaking Tub
Laundry
- Dryer
- Washer
Finished Basement
- Finished Basement Bathroom
Outdoor Features
- Deck
- Patio
Utilities
- Forced Air Heating and Cooling System
- Heating System Uses Gas
Listing and Financial Details
- Homeowner Tax Exemptions
Ownership History
Purchase Details
Home Financials for this Owner
Home Financials are based on the most recent Mortgage that was taken out on this home.Purchase Details
Home Financials for this Owner
Home Financials are based on the most recent Mortgage that was taken out on this home.Purchase Details
Home Financials for this Owner
Home Financials are based on the most recent Mortgage that was taken out on this home.Similar Homes in Bartlett, IL
Home Values in the Area
Average Home Value in this Area
Purchase History
| Date | Type | Sale Price | Title Company |
|---|---|---|---|
| Warranty Deed | $270,000 | Chicago Title | |
| Warranty Deed | $230,000 | Attorneys Title Guaranty Fun | |
| Warranty Deed | $258,000 | Pntn |
Mortgage History
| Date | Status | Loan Amount | Loan Type |
|---|---|---|---|
| Open | $243,000 | New Conventional | |
| Closed | $243,000 | New Conventional | |
| Previous Owner | $226,379 | FHA | |
| Previous Owner | $225,834 | FHA | |
| Previous Owner | $198,000 | Purchase Money Mortgage |
Property History
| Date | Event | Price | Change | Sq Ft Price |
|---|---|---|---|---|
| 03/11/2020 03/11/20 | Sold | $270,000 | -1.8% | $230 / Sq Ft |
| 02/09/2020 02/09/20 | Pending | -- | -- | -- |
| 02/03/2020 02/03/20 | For Sale | $274,900 | +19.5% | $234 / Sq Ft |
| 08/27/2014 08/27/14 | Sold | $230,000 | -6.1% | $128 / Sq Ft |
| 07/13/2014 07/13/14 | Pending | -- | -- | -- |
| 06/16/2014 06/16/14 | Price Changed | $245,000 | -1.6% | $136 / Sq Ft |
| 05/30/2014 05/30/14 | For Sale | $249,000 | 0.0% | $138 / Sq Ft |
| 05/14/2014 05/14/14 | Pending | -- | -- | -- |
| 04/30/2014 04/30/14 | For Sale | $249,000 | -- | $138 / Sq Ft |
Tax History Compared to Growth
Tax History
| Year | Tax Paid | Tax Assessment Tax Assessment Total Assessment is a certain percentage of the fair market value that is determined by local assessors to be the total taxable value of land and additions on the property. | Land | Improvement |
|---|---|---|---|---|
| 2023 | $7,267 | $96,180 | $30,340 | $65,840 |
| 2022 | $7,287 | $89,390 | $28,200 | $61,190 |
| 2021 | $7,073 | $84,860 | $26,770 | $58,090 |
| 2020 | $6,900 | $82,320 | $25,970 | $56,350 |
| 2019 | $6,802 | $79,380 | $25,040 | $54,340 |
| 2018 | $6,409 | $73,020 | $23,960 | $49,060 |
| 2017 | $6,219 | $70,100 | $23,000 | $47,100 |
| 2016 | $6,092 | $66,960 | $21,970 | $44,990 |
| 2015 | $5,752 | $60,370 | $19,810 | $40,560 |
| 2014 | $5,155 | $56,960 | $19,310 | $37,650 |
| 2013 | $6,191 | $58,320 | $19,770 | $38,550 |
Agents Affiliated with this Home
-

Seller's Agent in 2020
James Diestel
Fulton Grace Realty
(630) 660-1586
4 in this area
77 Total Sales
-
R
Seller Co-Listing Agent in 2020
Robert Marino
RE/MAX
-
M
Buyer's Agent in 2020
Michael Sodic
Keller Williams ONEChicago
-

Seller's Agent in 2014
Mary Kay Wright
@ Properties
(630) 965-6098
1 in this area
23 Total Sales
Map
Source: Midwest Real Estate Data (MRED)
MLS Number: MRD10626773
APN: 01-02-403-041
- 256 Mccook Ct
- 825 Prairie Ave
- 833 Francine Dr
- 244 Ewell Ct Unit 2
- 963 E Castlewood Ln
- 937 Sandpiper Ct
- 339 Windsor Dr
- 977 E Castlewood Ln
- 805 Redwood Ln
- 829 Brookside Dr Unit 1
- 1117 Sausalito Ct Unit 1117
- 1010 Trillium Ln Unit 1K
- 1130 Sandpiper Ct
- 719 Coral Ave
- 116 Pipers Dr
- 122 E Sherman St
- 385 Newport Ln Unit D1
- 753 Candleridge Ct Unit D1
- 484 Valleyview Dr
- 751 Sterling Ct Unit D1
