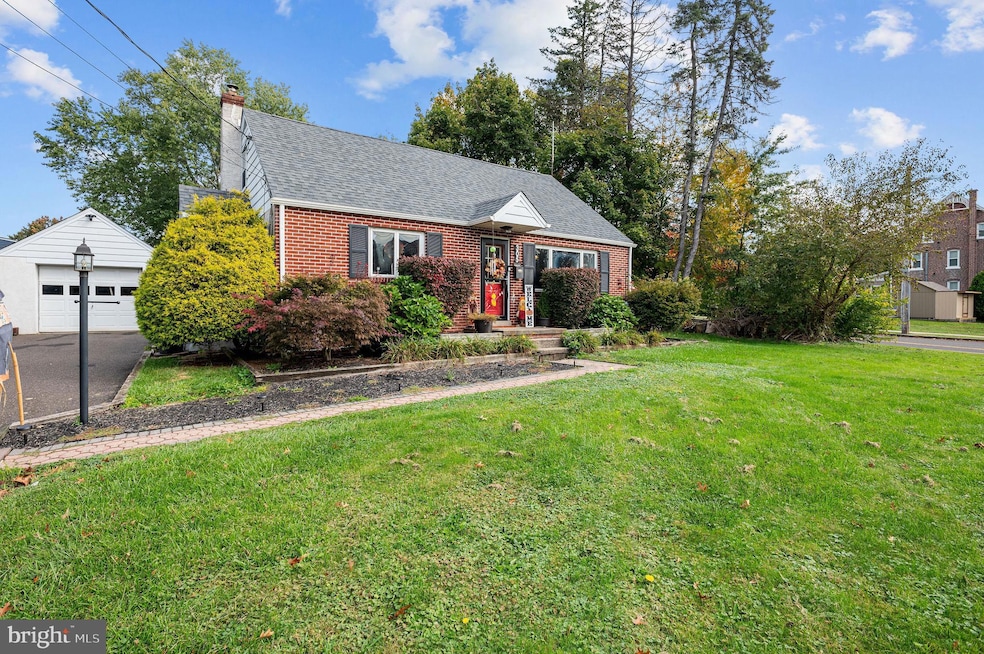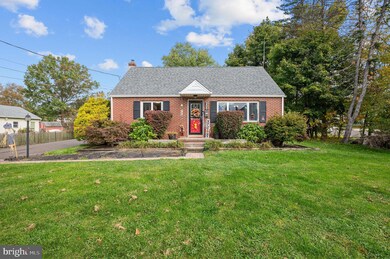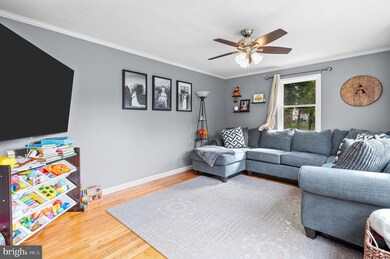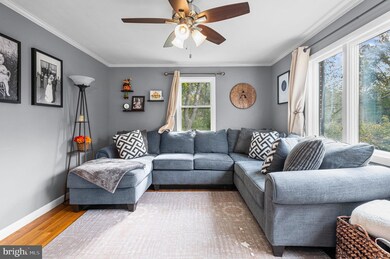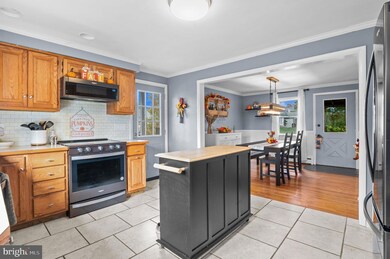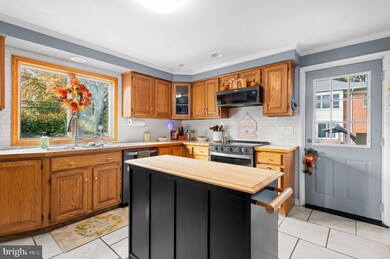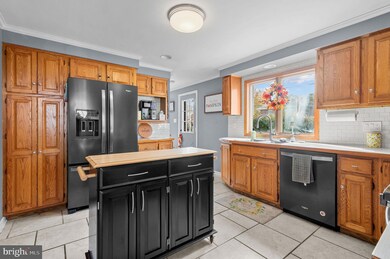
305 E Walnut St Perkasie, PA 18944
East Rockhill NeighborhoodHighlights
- Cape Cod Architecture
- 1 Car Detached Garage
- Radiator
- No HOA
- Solar Water Heater
About This Home
As of March 2024Corner lot 3 bedroom, 2 bath cape in Perkasie Borough! Large kitchen black stainless appliances, tons of cabinet space, double sink, crown molding and high hats. Large dining room & living room with original hardwood floors throughout. One of the bedrooms is located on the first floor along with a full bathroom. Two large bedrooms and the other full bath are located on the second floor of the home. The back porch features a large screened in porch (12x12). There is an outside deck as well for dining or barbecues great for entertaining. Detached oversized garage provides an extra parking space or a large amount of extra storage. Garage electric service has been upgraded to 80amps! Newer roof was installed in 2021! Retaining wall in 2018! Come check it out this one won't last long!
Last Agent to Sell the Property
RE/MAX 440 - Perkasie License #RS327166 Listed on: 10/23/2023
Home Details
Home Type
- Single Family
Est. Annual Taxes
- $4,350
Year Built
- Built in 1958
Lot Details
- Lot Dimensions are 80.00 x 150.00
- Property is zoned R2
Parking
- 1 Car Detached Garage
- Front Facing Garage
- Driveway
Home Design
- Cape Cod Architecture
- Block Foundation
- Frame Construction
Interior Spaces
- 1,346 Sq Ft Home
- Property has 2 Levels
- Basement Fills Entire Space Under The House
Bedrooms and Bathrooms
- 3 Main Level Bedrooms
- 2 Full Bathrooms
Eco-Friendly Details
- Solar Water Heater
Utilities
- Cooling System Mounted In Outer Wall Opening
- Radiator
- Heating System Uses Oil
Community Details
- No Home Owners Association
- Benfield Mill Subdivision
Listing and Financial Details
- Tax Lot 060-001
- Assessor Parcel Number 33-010-060-001
Ownership History
Purchase Details
Home Financials for this Owner
Home Financials are based on the most recent Mortgage that was taken out on this home.Purchase Details
Home Financials for this Owner
Home Financials are based on the most recent Mortgage that was taken out on this home.Purchase Details
Home Financials for this Owner
Home Financials are based on the most recent Mortgage that was taken out on this home.Purchase Details
Home Financials for this Owner
Home Financials are based on the most recent Mortgage that was taken out on this home.Similar Homes in Perkasie, PA
Home Values in the Area
Average Home Value in this Area
Purchase History
| Date | Type | Sale Price | Title Company |
|---|---|---|---|
| Deed | $370,000 | Evans Abstract | |
| Deed | $245,000 | None Available | |
| Interfamily Deed Transfer | -- | None Available | |
| Deed | $147,000 | -- |
Mortgage History
| Date | Status | Loan Amount | Loan Type |
|---|---|---|---|
| Open | $314,500 | New Conventional | |
| Previous Owner | $40,000 | Stand Alone Second | |
| Previous Owner | $228,000 | New Conventional | |
| Previous Owner | $228,000 | New Conventional | |
| Previous Owner | $240,562 | FHA | |
| Previous Owner | $90,000 | New Conventional | |
| Previous Owner | $139,650 | No Value Available |
Property History
| Date | Event | Price | Change | Sq Ft Price |
|---|---|---|---|---|
| 03/29/2024 03/29/24 | Sold | $385,000 | 0.0% | $286 / Sq Ft |
| 01/18/2024 01/18/24 | Pending | -- | -- | -- |
| 12/12/2023 12/12/23 | For Sale | $385,000 | 0.0% | $286 / Sq Ft |
| 12/01/2023 12/01/23 | Pending | -- | -- | -- |
| 10/23/2023 10/23/23 | For Sale | $385,000 | +57.1% | $286 / Sq Ft |
| 05/05/2016 05/05/16 | Sold | $245,000 | +2.1% | $182 / Sq Ft |
| 03/13/2016 03/13/16 | Pending | -- | -- | -- |
| 03/06/2016 03/06/16 | Price Changed | $239,900 | -4.0% | $178 / Sq Ft |
| 02/29/2016 02/29/16 | For Sale | $249,900 | -- | $186 / Sq Ft |
Tax History Compared to Growth
Tax History
| Year | Tax Paid | Tax Assessment Tax Assessment Total Assessment is a certain percentage of the fair market value that is determined by local assessors to be the total taxable value of land and additions on the property. | Land | Improvement |
|---|---|---|---|---|
| 2024 | $4,402 | $25,600 | $6,400 | $19,200 |
| 2023 | $4,351 | $25,600 | $6,400 | $19,200 |
| 2022 | $4,351 | $25,600 | $6,400 | $19,200 |
| 2021 | $4,274 | $25,600 | $6,400 | $19,200 |
| 2020 | $4,274 | $25,600 | $6,400 | $19,200 |
| 2019 | $4,248 | $25,600 | $6,400 | $19,200 |
| 2018 | $4,248 | $25,600 | $6,400 | $19,200 |
| 2017 | $4,216 | $25,600 | $6,400 | $19,200 |
| 2016 | $4,216 | $25,600 | $6,400 | $19,200 |
| 2015 | -- | $25,600 | $6,400 | $19,200 |
| 2014 | -- | $25,600 | $6,400 | $19,200 |
Agents Affiliated with this Home
-
Christian Skiffington

Seller's Agent in 2024
Christian Skiffington
RE/MAX
(267) 772-1656
7 in this area
34 Total Sales
-
Brian Offner

Buyer's Agent in 2024
Brian Offner
Iron Valley Real Estate Legacy
(215) 237-2034
3 in this area
74 Total Sales
-
Melanie Henderson

Seller's Agent in 2016
Melanie Henderson
RE/MAX
(267) 664-9757
21 in this area
202 Total Sales
-
S
Seller Co-Listing Agent in 2016
Sandra Horan
RE/MAX
Map
Source: Bright MLS
MLS Number: PABU2059672
APN: 33-010-060-001
- 124 S Main St
- 209 W Market St
- 313 W Walnut St
- 112 Stonycrest Dr
- 333 S 4th St
- 144 Strawberry Ln
- 513 Race St
- 504 S 4th St
- 614 Arch St
- 516 Vine St
- 616 Arch St
- 423 Juliana Way
- 432 S 5th St
- 1109 Mews Dr Unit 1109
- 447 Wyckford Way
- 42 S 8th St Unit HOMESITE 21
- 716 S Main St
- 424 Dorchester Ln
- 44 N 8th St Unit HOMESITE B22
- 40 N 8th St Unit HOMESITE B20
