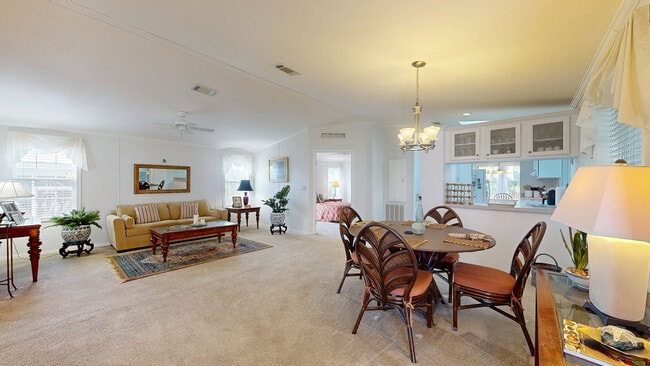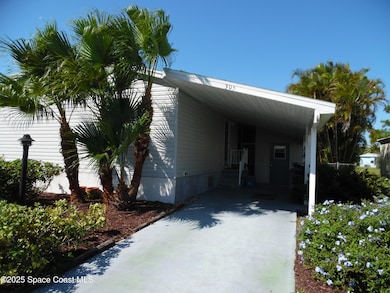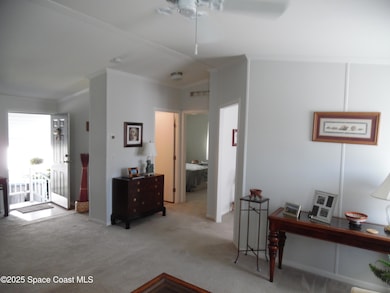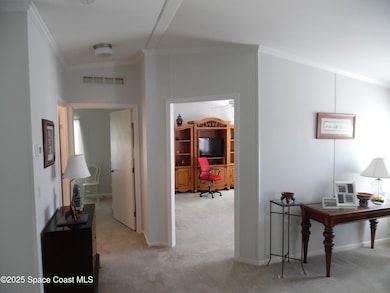
305 Egret Cir Sebastian, FL 32976
Barefoot Bay NeighborhoodEstimated payment $1,411/month
Highlights
- Very Popular Property
- Public Water Access
- Fishing
- Golf Course Community
- Heated Spa
- RV or Boat Storage in Community
About This Home
LIKE NEW, FULLY FURNISHED 2005 DOUBLE WIDE HOME, THAT HAS BEEN LOVINGLY CARED FOR. EASY ACCESS TO SHOPPING, RESTUARANTS, COMMUNITY CENTER AND THE MANY ENTERTAINING DELIGHTS OFFERED TO YOU IN THIS VIBRANT COMMUNITY. SPACIOUS 2BD 2BATH, SPLIT FLOOR PLAN, WITH A DEN, THAT COULD BE A 3RD BEDROOM. LARGE KITCHEN AND PANTRY, ADJOINING A LARGE BREAKFAST ROOM OVERLOOKING THE PRIVATE FENCED BACK YARD AND REAR DECK, LEADING TO THE NATURE PRESERVE. NEW ROOF 2025- NEWER A/C 2018 - UPDATED PLUMBING, VAULTED CEILINGS THROUGHOUT, SPACIOUS KITHCHEN WITH PANTRY, WITH EASY ACCESS TO LARGE SCREENED, SIDE PORCH. MATURE LANDSCAPING, SURROUNDING THE PROPERTY, ADDS TO THE SERENE PRIVACY OF THIS GEM. DOUBLE SINKS IN MASTER BATH AND EASY STEP IN SHOWER. DINNING ROOM OFF LARGE LIVINGROOM ADDS TO THE SPACIOUSNESS OF THIS BEAUTY.!!!!FULLY FURNISHED!!! JUST BRING YOUR TOOTH BRUSH.
Property Details
Home Type
- Manufactured Home
Year Built
- Built in 2005 | Remodeled
Lot Details
- 3,920 Sq Ft Lot
- Lot Dimensions are 50 x 80
- East Facing Home
- Back Yard Fenced
- Chain Link Fence
- Few Trees
HOA Fees
- $84 Monthly HOA Fees
Property Views
- Views of Preserve
- City Views
Home Design
- Traditional Architecture
- Brick Veneer
- Shingle Roof
- Aluminum Siding
- Vinyl Siding
- Asphalt
Interior Spaces
- 1,355 Sq Ft Home
- 1-Story Property
- Open Floorplan
- Vaulted Ceiling
- Ceiling Fan
- Skylights
- Screened Porch
Kitchen
- Eat-In Kitchen
- Electric Range
- Microwave
- Dishwasher
Flooring
- Carpet
- Laminate
- Vinyl
Bedrooms and Bathrooms
- 2 Bedrooms
- Split Bedroom Floorplan
- Dual Closets
- Walk-In Closet
- In-Law or Guest Suite
- 2 Full Bathrooms
- Shower Only
Laundry
- Laundry in unit
- Dryer
- Washer
Parking
- 1 Attached Carport Space
- Off-Street Parking
Pool
- Heated Spa
- In Ground Spa
Outdoor Features
- Public Water Access
- Deck
- Patio
- Separate Outdoor Workshop
- Shed
Schools
- Sunrise Elementary School
- Southwest Middle School
- Bayside High School
Utilities
- Central Heating and Cooling System
- Underground Utilities
- 150 Amp Service
- Cable TV Available
Listing and Financial Details
- Assessor Parcel Number 30-38-10-76-103-14
Community Details
Overview
- $1,605 One-Time Secondary Association Fee
- Association fees include ground maintenance, trash
- Barefoot Bay Recreation Association, Phone Number (772) 664-3141
- Barefoot Bay Unit 2 Part 13 Subdivision
- Maintained Community
- Greenbelt
Amenities
- Clubhouse
Recreation
- RV or Boat Storage in Community
- Golf Course Community
- Tennis Courts
- Community Basketball Court
- Pickleball Courts
- Racquetball
- Shuffleboard Court
- Community Playground
- Community Spa
- Fishing
Pet Policy
- 2 Pets Allowed
- Dogs and Cats Allowed
Matterport 3D Tour
Floorplan
Map
Home Values in the Area
Average Home Value in this Area
Property History
| Date | Event | Price | List to Sale | Price per Sq Ft |
|---|---|---|---|---|
| 10/23/2025 10/23/25 | For Sale | $212,000 | -- | $156 / Sq Ft |
About the Listing Agent
With over 12 years of dedicated experience selling homes in Barefoot Bay, Florida, Jim has built a reputation for outstanding service and deep local knowledge. Whether you're buying your first home, searching for the perfect retirement spot, or selling a property, Jim understands the unique charm and market dynamics of this beautiful coastal community.
Jim’s commitment to his clients goes beyond the transaction — he takes pride in guiding each person through the process with honesty,
James' Other Listings
Source: Space Coast MLS (Space Coast Association of REALTORS®)
MLS Number: 1060321
APN: 30-38-10-76-00103.0-0014.00
- 835 Vireo Dr
- 919 Vireo Dr
- 625 Puffin Dr
- 621 Puffin Dr
- 1014 Sebastian Rd
- 619 Royal Tern Dr
- 619 Seagull Dr
- 613 Royal Tern Dr
- 623 Marlin Cir
- 926 Hemlock St
- 705 Pinewood Blvd
- 604 Seagull Dr
- 602 Dolphin Cir
- 622 Dolphin Cir
- 925 Sequoia St
- 578 Marlin Cir
- 527 Egret Cir
- 578 Dolphin Cir
- 888 Laurel Cir
- 906 Spruce St
- 522 Egret Cir
- 886 Pecan Cir
- 561 Dolphin Cir
- 1110 Indigo Dr
- 938 Wren Cir
- 1126 Barefoot Cir
- 7144 Topaz Dr
- 5845 Garretts Rd
- 8520 US Highway 1 Unit H12
- 3955 Fooshe Ave
- 9605 Riverview Dr
- 3957 Canal Dr
- 3700 Bay St
- 8517 S Highway A1a
- 8519 S Highway A1a
- 8515 S Highway A1a
- 135 Aquarina Blvd
- 102 Caledonia Dr
- 808 Aquarina Blvd
- 7647 Kiawah Way





