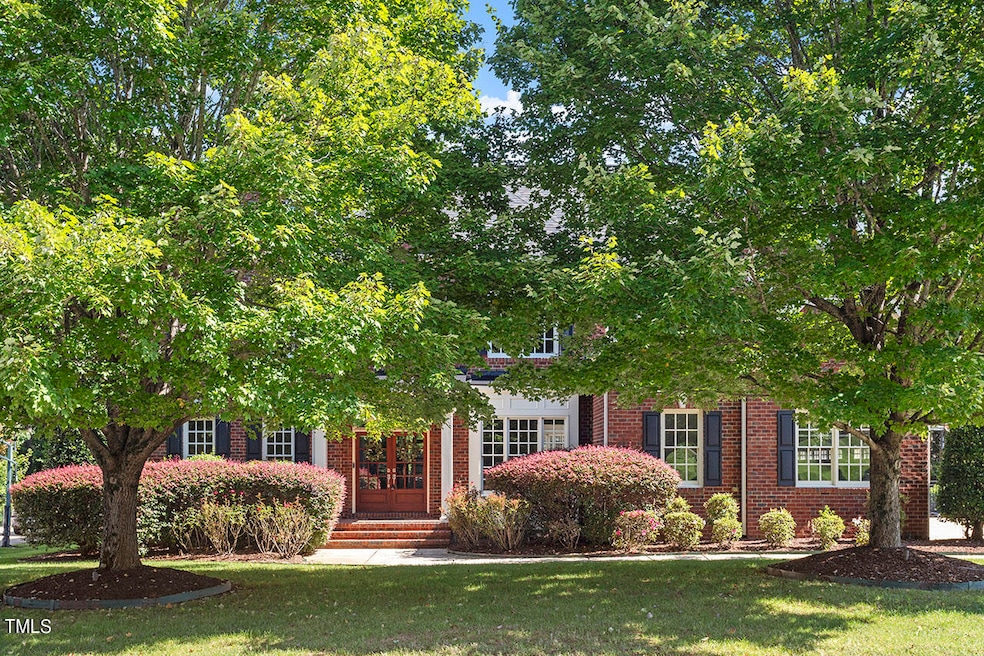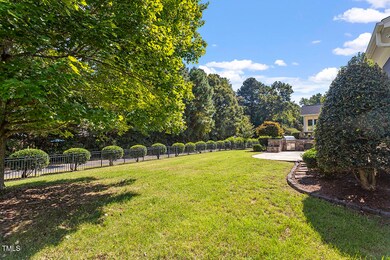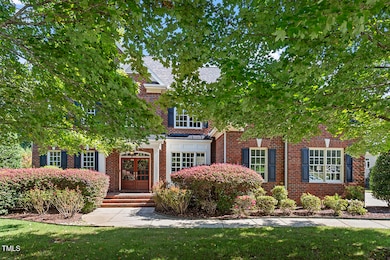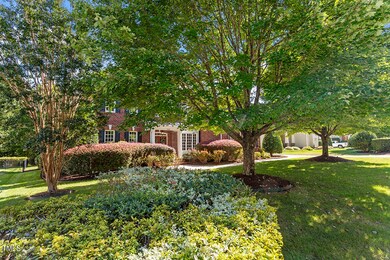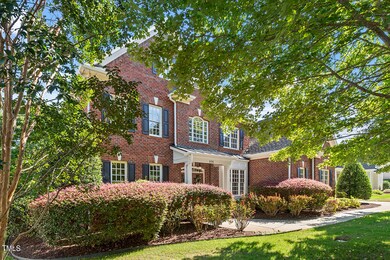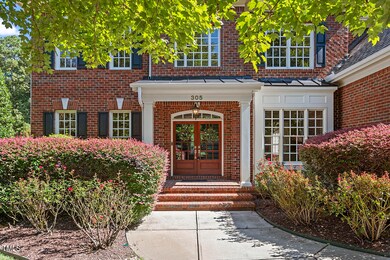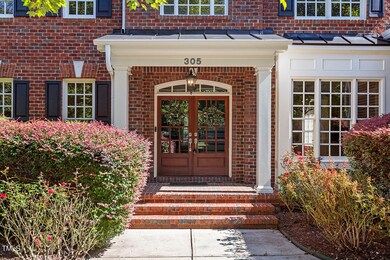
305 Felspar Way Cary, NC 27518
Middle Creek NeighborhoodHighlights
- Traditional Architecture
- Wood Flooring
- Bonus Room
- Penny Road Elementary School Rated A-
- Main Floor Bedroom
- Home Office
About This Home
As of November 2024Stunning All-Brick Executive Home in Stanton Place!
This impressive all-brick home in the prestigious Stanton Place features an open floor plan and a chef's kitchen designed for both style and functionality. With 5 spacious bedrooms, including a luxurious primary suite with a sitting area, and 5 beautifully appointed baths, this home offers exceptional comfort and elegance.
The finished third floor is perfect for entertaining, complete with a built-in wet bar, microwave, and refrigerator. The large gourmet kitchen is a culinary dream, boasting stainless steel appliances, granite countertops, a wine fridge, and ample space. The inviting family room, highlighted by a striking stone fireplace, leads to a serene screened porch.
Outdoor living is just as impressive, with a stone fireplace, gas grill, refrigerator. The home also features a natural gas-powered backup generator for added peace of mind. Plus, it backs up to a scenic trail, perfect for enjoying nature right at your doorstep.
This home is simply beautiful inside and out—an entertainer's dream and a perfect place to call home!
Home Details
Home Type
- Single Family
Est. Annual Taxes
- $9,694
Year Built
- Built in 2005
Lot Details
- 0.41 Acre Lot
HOA Fees
- $58 Monthly HOA Fees
Parking
- 3 Car Attached Garage
- 2 Open Parking Spaces
Home Design
- Traditional Architecture
- Brick Exterior Construction
- Permanent Foundation
- Architectural Shingle Roof
Interior Spaces
- 4,590 Sq Ft Home
- 2-Story Property
- Entrance Foyer
- Family Room
- Dining Room
- Home Office
- Bonus Room
- Basement
- Crawl Space
- Laundry Room
Flooring
- Wood
- Carpet
- Tile
Bedrooms and Bathrooms
- 5 Bedrooms
- Main Floor Bedroom
- 5 Full Bathrooms
Schools
- Penny Elementary School
- Dillard Middle School
- Middle Creek High School
Utilities
- Central Air
- Floor Furnace
Community Details
- Association fees include unknown
- Stanton Place Association, Phone Number (609) 638-2612
- Stanton Place Subdivision
Listing and Financial Details
- Assessor Parcel Number 0761329761
Ownership History
Purchase Details
Home Financials for this Owner
Home Financials are based on the most recent Mortgage that was taken out on this home.Purchase Details
Home Financials for this Owner
Home Financials are based on the most recent Mortgage that was taken out on this home.Purchase Details
Home Financials for this Owner
Home Financials are based on the most recent Mortgage that was taken out on this home.Similar Homes in the area
Home Values in the Area
Average Home Value in this Area
Purchase History
| Date | Type | Sale Price | Title Company |
|---|---|---|---|
| Warranty Deed | $1,200,000 | None Listed On Document | |
| Warranty Deed | $1,200,000 | None Listed On Document | |
| Warranty Deed | $660,500 | None Available | |
| Warranty Deed | $701,000 | None Available |
Mortgage History
| Date | Status | Loan Amount | Loan Type |
|---|---|---|---|
| Open | $960,000 | New Conventional | |
| Closed | $960,000 | New Conventional | |
| Previous Owner | $500,000 | Credit Line Revolving | |
| Previous Owner | $491,062 | VA | |
| Previous Owner | $599,625 | VA | |
| Previous Owner | $34,500 | Unknown | |
| Previous Owner | $501,000 | New Conventional | |
| Previous Owner | $502,800 | New Conventional | |
| Previous Owner | $525,000 | Fannie Mae Freddie Mac |
Property History
| Date | Event | Price | Change | Sq Ft Price |
|---|---|---|---|---|
| 11/15/2024 11/15/24 | Sold | $1,200,000 | -4.0% | $261 / Sq Ft |
| 10/17/2024 10/17/24 | Pending | -- | -- | -- |
| 10/11/2024 10/11/24 | For Sale | $1,250,000 | -- | $272 / Sq Ft |
Tax History Compared to Growth
Tax History
| Year | Tax Paid | Tax Assessment Tax Assessment Total Assessment is a certain percentage of the fair market value that is determined by local assessors to be the total taxable value of land and additions on the property. | Land | Improvement |
|---|---|---|---|---|
| 2024 | $9,694 | $1,153,703 | $230,000 | $923,703 |
| 2023 | $7,150 | $711,555 | $120,000 | $591,555 |
| 2022 | $6,883 | $711,555 | $120,000 | $591,555 |
| 2021 | $6,744 | $711,555 | $120,000 | $591,555 |
| 2020 | $6,780 | $711,555 | $120,000 | $591,555 |
| 2019 | $6,570 | $611,736 | $120,000 | $491,736 |
| 2018 | $6,164 | $611,736 | $120,000 | $491,736 |
| 2017 | $5,923 | $611,736 | $120,000 | $491,736 |
| 2016 | $5,835 | $611,736 | $120,000 | $491,736 |
| 2015 | $6,687 | $677,206 | $120,000 | $557,206 |
| 2014 | $6,023 | $646,880 | $120,000 | $526,880 |
Agents Affiliated with this Home
-
Sharon Evans

Seller's Agent in 2024
Sharon Evans
EXP Realty LLC
(919) 271-3399
9 in this area
999 Total Sales
-
Eddie Wilson

Buyer's Agent in 2024
Eddie Wilson
RIG REAL ESTATE LLC
(919) 600-4959
1 in this area
115 Total Sales
Map
Source: Doorify MLS
MLS Number: 10057791
APN: 0761.03-32-9761-000
- 603 Hawks Ridge Ct
- 103 Chapelwood Way
- 201 Langston Mill Ct
- 102 Travilah Oaks Ln
- 3908 Chaumont Dr
- 4021 Chaumont Dr
- 8304 Rosiere Dr
- 404 Vintage Hill Cir
- 725 Banningford Rd
- 829 Churton Place
- 105 Gorge Ct
- 210 Highlands Lake Dr
- 204 Oxford Mill Ct
- 5205 Newstead Manor Ln
- 1029 Dozier Way
- 712 Evanvale Ct
- 103 Glenstone Ln
- 100 Windvale Ct
- 9020 Branch Creek Way
- 200 Vintage Hill Cir
