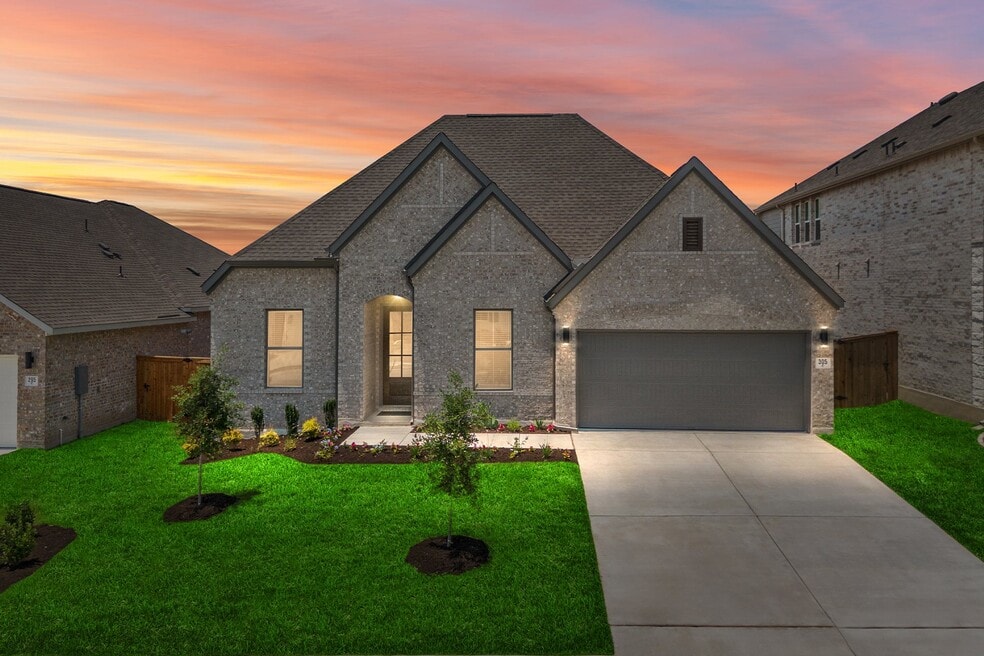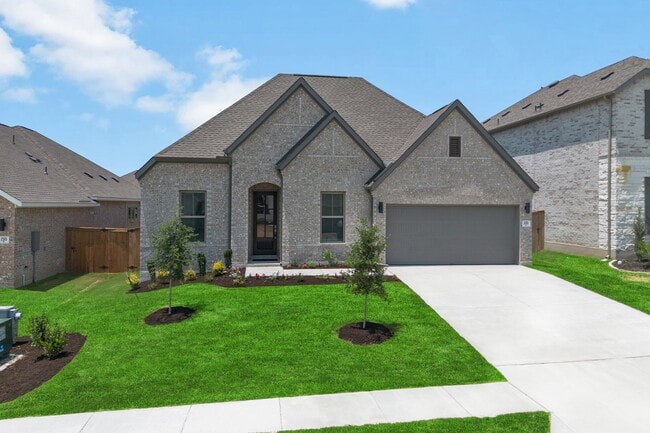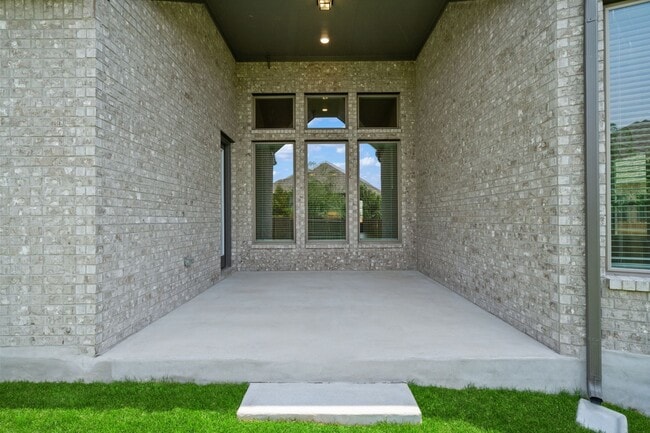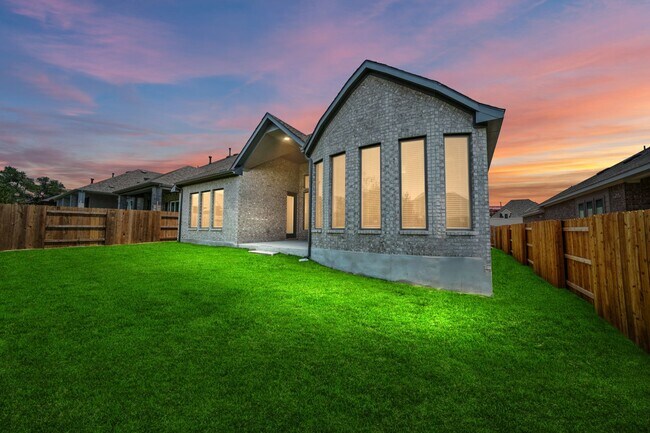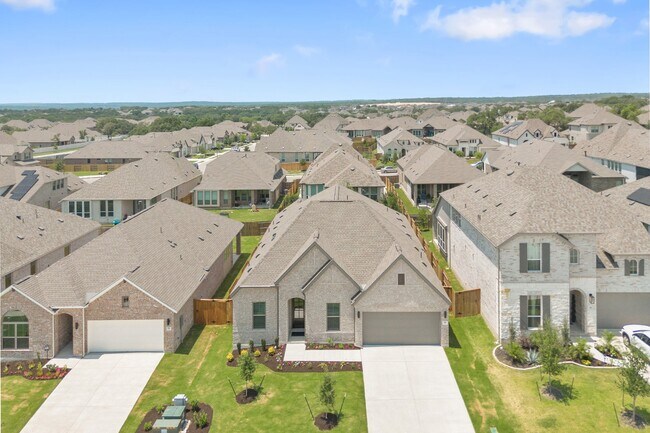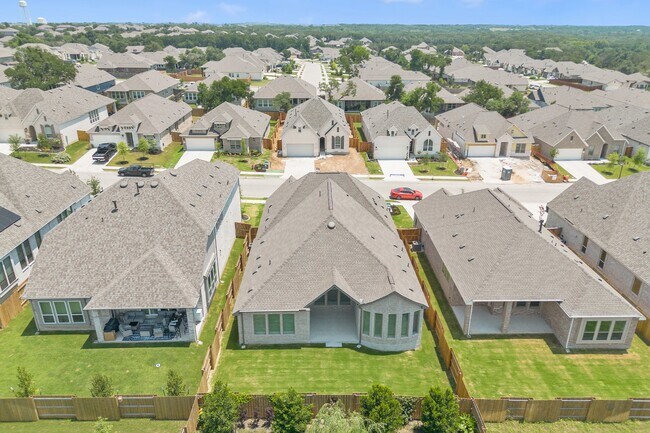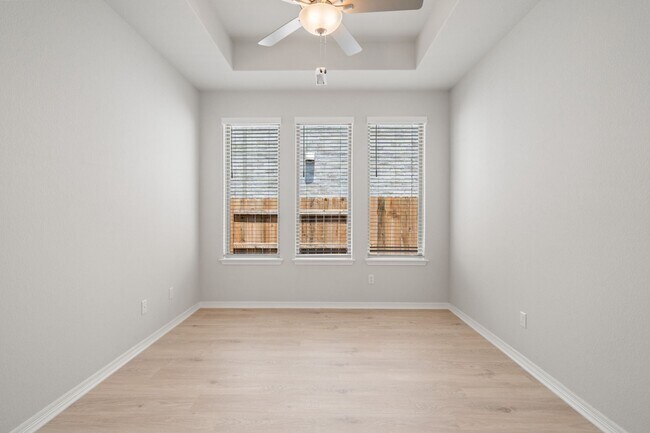
Estimated payment $3,301/month
Highlights
- New Construction
- Fishing
- Clubhouse
- R C Barton Middle School Rated A-
- Community Lake
- Freestanding Bathtub
About This Home
Step into timeless elegance with The Hart , a home designed to inspire and elevate your lifestyle. Its stately front elevation and distinctive 6-light front door create a striking first impression. As you enter, the tall ceilings in the foyer greet you with a sense of grandeur, leading to a thoughtfully designed layout where comfort and privacy coexist. With privately spaced bedrooms, one secondary bedroom features its own private bath—perfect for guests or multigenerational living. The heart of the home, the kitchen, is a chef’s dream, boasting stainless built-in appliances, a sleek single-bowl stainless sink, and crisp white cabinetry. Soaring 14-foot ceilings connect the kitchen and great room, creating an open, airy space perfect for both intimate gatherings and grand celebrations. The great room's expansive windows frame serene backyard views, while the primary suite offers a luxurious retreat. Relax in the bow window sitting area or unwind in the spa-like bath with its freestanding tub, tiled shower with a built-in seat, and modern finishes. Step outside to your spacious back porch, a haven for outdoor entertaining or quiet evenings under the stars. The Hart isn’t just a house—it’s a lifestyle. Come experience the perfect blend of sophistication and comfort. Welcome to your dream home.
Sales Office
| Monday - Thursday |
10:00 AM - 6:00 PM
|
| Friday |
12:00 PM - 6:00 PM
|
| Saturday |
10:00 AM - 6:00 PM
|
| Sunday |
12:00 PM - 6:00 PM
|
Home Details
Home Type
- Single Family
HOA Fees
- $67 Monthly HOA Fees
Parking
- 3 Car Garage
Home Design
- New Construction
Bedrooms and Bathrooms
- 4 Bedrooms
- 4 Full Bathrooms
- Freestanding Bathtub
Community Details
Overview
- Community Lake
- Views Throughout Community
- Pond in Community
- Greenbelt
Amenities
- Clubhouse
- Community Center
- Amenity Center
Recreation
- Tennis Courts
- Pickleball Courts
- Community Playground
- Lap or Exercise Community Pool
- Fishing
- Park
- Dog Park
- Trails
Map
Other Move In Ready Homes in 6 Creeks - 55'
About the Builder
- 341 Fawn River Run
- 6 Creeks
- 265 Fawn River Run
- 444 Prickly Poppy Loop
- 6 Creeks - Waterridge: 55ft. lots
- 819 Jackson River Loop
- 148 Pigeon River Rd
- 340 Allegheny Way
- 175 High Rock Pass
- 173 Lily Pad Ln
- 6 Creeks - 60'
- 6 Creeks - 50'
- 6 Creeks - 45'
- 156 Basket Flower Loop
- 284 Basket Flower Loop
- 251 Basket Flower Loop
- 523 Prickly Poppy Loop
- 6 Creeks - 55s
- 368 Prickly Poppy Loop
- 172 Basket Flower Loop
