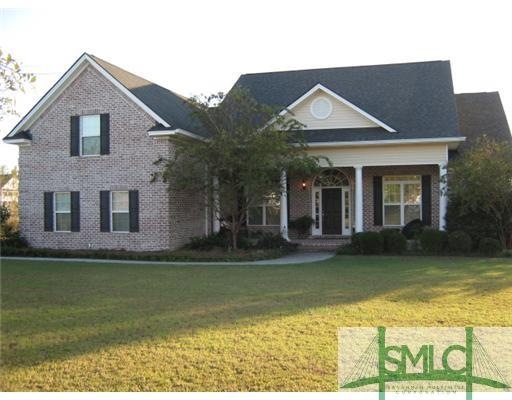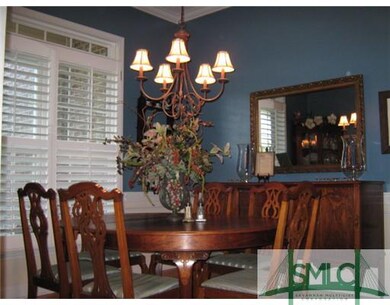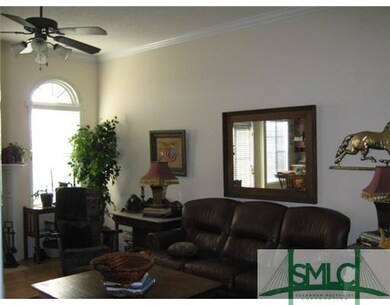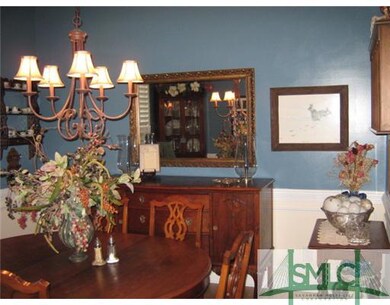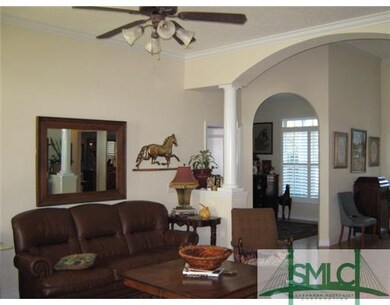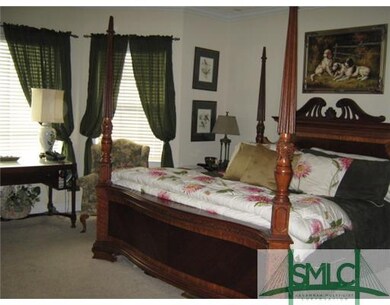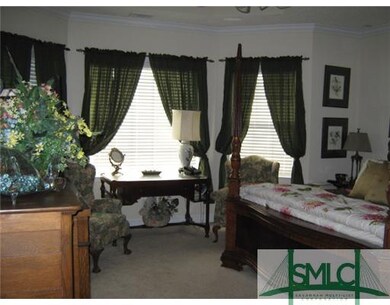
305 Flat Bush Dr Guyton, GA 31312
Estimated Value: $488,000 - $559,000
Highlights
- Gourmet Kitchen
- Clubhouse
- Cathedral Ceiling
- Primary Bedroom Suite
- Traditional Architecture
- Wood Flooring
About This Home
As of February 2012CORPORATE RELO! All brick custom home in Effingham! 4 bed, 3 bath plus a HUGE bonus rm! Sep Formal DR & Sep LR/office. Hardwood floors! Split flr pln, sep jetted tub in mstr bath. Pvc fenced yd. Amenities! $2000.00 towards cc
Last Agent to Sell the Property
Sharon Black
Sharon Black Realty License #290870 Listed on: 12/13/2011
Last Buyer's Agent
LaTrelle Pevey
ERA Southeast Coastal License #127150
Home Details
Home Type
- Single Family
Est. Annual Taxes
- $3,023
Year Built
- Built in 2004
Lot Details
- Fenced Yard
- Property has an invisible fence for dogs
- Interior Lot
- Level Lot
- Sprinkler System
Home Design
- Traditional Architecture
- Brick Exterior Construction
- Slab Foundation
- Ridge Vents on the Roof
- Asphalt Roof
Interior Spaces
- 3,042 Sq Ft Home
- 2-Story Property
- Cathedral Ceiling
- Recessed Lighting
- Fireplace Features Masonry
- Double Pane Windows
- Great Room with Fireplace
Kitchen
- Gourmet Kitchen
- Breakfast Area or Nook
- Breakfast Bar
- Self-Cleaning Oven
- Microwave
- Plumbed For Ice Maker
- Dishwasher
Flooring
- Wood
- Carpet
- Ceramic Tile
Bedrooms and Bathrooms
- 4 Bedrooms
- Primary Bedroom Suite
- Split Bedroom Floorplan
- 3 Full Bathrooms
- Dual Vanity Sinks in Primary Bathroom
- Whirlpool Bathtub
- Separate Shower
Laundry
- Laundry Room
- Washer and Dryer Hookup
Parking
- 2 Car Attached Garage
- Automatic Garage Door Opener
Outdoor Features
- Open Patio
- Front Porch
Utilities
- Central Heating and Cooling System
- Heat Pump System
- Programmable Thermostat
- Electric Water Heater
- Septic Tank
- Cable TV Available
Listing and Financial Details
- Home warranty included in the sale of the property
- Assessor Parcel Number 0273C-038-000
Community Details
Amenities
- Clubhouse
Recreation
- Tennis Courts
- Community Playground
- Community Pool
Ownership History
Purchase Details
Home Financials for this Owner
Home Financials are based on the most recent Mortgage that was taken out on this home.Purchase Details
Home Financials for this Owner
Home Financials are based on the most recent Mortgage that was taken out on this home.Similar Homes in Guyton, GA
Home Values in the Area
Average Home Value in this Area
Purchase History
| Date | Buyer | Sale Price | Title Company |
|---|---|---|---|
| Meng Tracy | $210,000 | -- | |
| Meng Tracy | $210,000 | -- | |
| Balch Benjamin G | $318,000 | -- |
Mortgage History
| Date | Status | Borrower | Loan Amount |
|---|---|---|---|
| Open | Meng Tracy | $140,050 | |
| Closed | Meng Tracy | $210,000 | |
| Previous Owner | Balch Benjamin G | $254,400 | |
| Previous Owner | Balch Benjamin G | $31,800 |
Property History
| Date | Event | Price | Change | Sq Ft Price |
|---|---|---|---|---|
| 02/04/2012 02/04/12 | Sold | $210,000 | -15.3% | $69 / Sq Ft |
| 01/10/2012 01/10/12 | Pending | -- | -- | -- |
| 12/13/2011 12/13/11 | For Sale | $248,000 | -- | $82 / Sq Ft |
Tax History Compared to Growth
Tax History
| Year | Tax Paid | Tax Assessment Tax Assessment Total Assessment is a certain percentage of the fair market value that is determined by local assessors to be the total taxable value of land and additions on the property. | Land | Improvement |
|---|---|---|---|---|
| 2024 | $3,023 | $185,805 | $30,000 | $155,805 |
| 2023 | $2,935 | $175,802 | $26,000 | $149,802 |
| 2022 | $107 | $140,526 | $18,000 | $122,526 |
| 2021 | $2,765 | $129,108 | $18,000 | $111,108 |
| 2020 | $2,733 | $127,218 | $17,000 | $110,218 |
| 2019 | $2,748 | $119,564 | $17,000 | $102,564 |
Agents Affiliated with this Home
-

Seller's Agent in 2012
Sharon Black
Sharon Black Realty
(912) 656-5645
30 in this area
164 Total Sales
-
L
Buyer's Agent in 2012
LaTrelle Pevey
ERA Southeast Coastal
Map
Source: Savannah Multi-List Corporation
MLS Number: 93232
APN: 0273C-00000-038-000
- 509 Braves Field Dr
- 325 Flat Bush Dr
- 528 Braves Field Dr
- 550 Braves Field Dr
- 0 Old Louisville Rd Unit LOT 4 10534873
- 0 Old Louisville Rd Unit LOT 3 10534872
- 0 Old Louisville Rd Unit LOT 2 10534869
- 0 Old Louisville Rd Unit 10534771
- 0 Old Louisville Rd Unit Lot 3 SA331589
- 0 Old Louisville Rd Unit Lot 4 SA331601
- 0 Old Louisville Rd Unit Lot 2 SA331586
- 0 Old Louisville Rd Unit Lot 1 SA331367
- 0 Old Louisville Rd Unit 327154
- 525 Elkins Cemetery Rd
- 866 Floyd Ave
- 31 S Camellia Ct
- 309 Honey Ridge Rd
- 106 Heritage Dr
- 220 Candleberry Way
- 222 Candleberry Way
- 305 Flat Bush Dr
- 303 Flat Bush Dr
- 307 Flat Bush Dr
- 301 Flat Bush Dr
- 301 Flat Bush Dr Unit 40
- 309 Flat Bush Dr
- 306 Flat Bush Dr
- 200 Cooperstown Dr
- 308 Flat Bush Dr
- 202 Cooperstown Dr
- 304 Flat Bush Dr
- 110 Stadium Dr
- 204 Cooperstown Dr
- 310 Flat Bush Dr Unit 19
- 310 Flat Bush Dr
- 104 Stadium Dr
- 311 Flat Bush Dr
- 403 Wrigley Field Dr
- 0 Cooperstown Dr Unit 8251863
- 0 Cooperstown Dr
