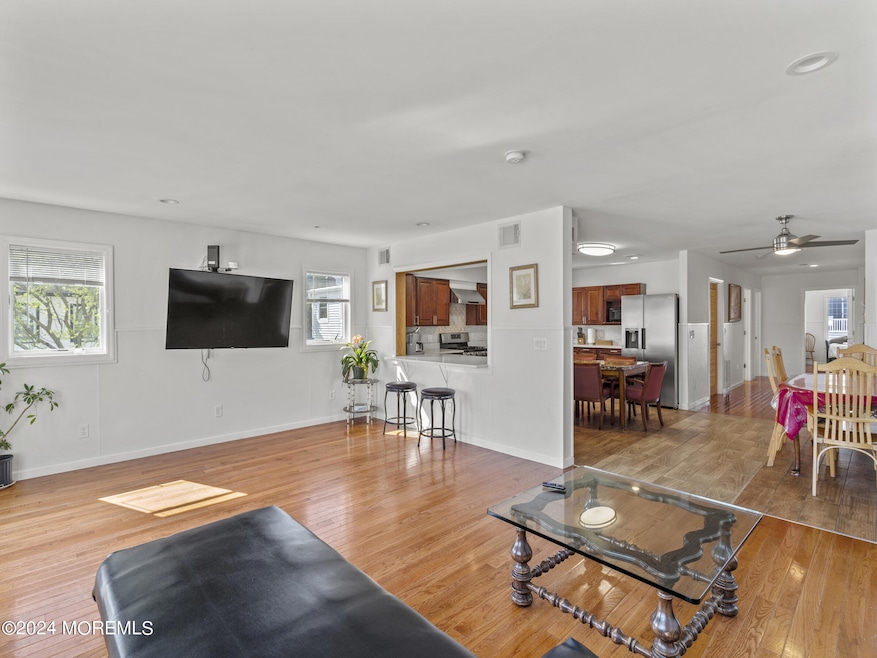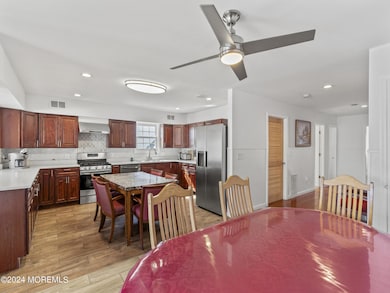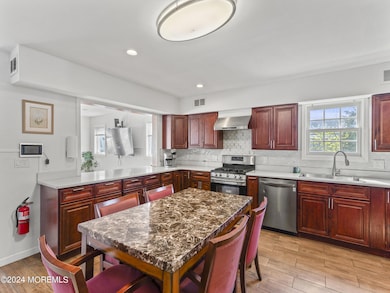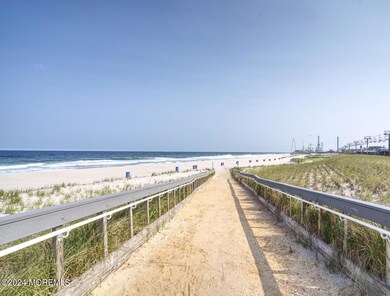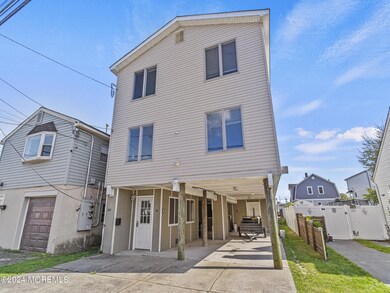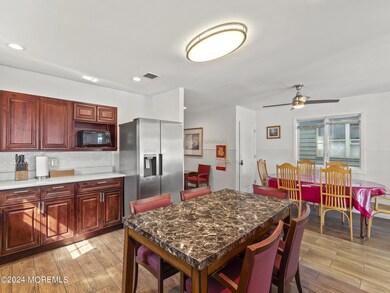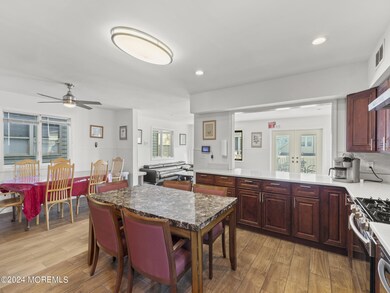305 Franklin Ave Seaside Heights, NJ 08751
Estimated payment $5,871/month
Highlights
- Water Views
- A-Frame Home
- Wood Flooring
- Bayside
- Deck
- Granite Countertops
About This Home
Looking to have the perks of shore living without compromising in space? Look no further, this newer construction is a must-see property. There are a total of 6 bedrooms 5 full bathrooms, Carport parking, FEMA compliant construction w low flood insurance. Make this large home into a rental machine. Rent this place for $6000+\- per week for the summer months, Has a rental history of $80K annually that you can step into now. Use the existing deposits for your downpayment. 5 Primary bedrooms that are perfect for a large family. Walk to everything including Seaside's Beautiful Beaches Ranked on of the Top Ten in New Jersey, New Boardwalk & Amusement Pier, Restaurants, Rides & Shopping. Located off Parkway Exit 82, 1 Hr from NYC, AC and Philly. Financing avail to qualified buyer.
Home Details
Home Type
- Single Family
Est. Annual Taxes
- $13,915
Lot Details
- Lot Dimensions are 30 x 100
- Oversized Lot
Home Design
- A-Frame Home
- Slab Foundation
- Shingle Roof
- Vinyl Siding
Interior Spaces
- 3-Story Property
- Recessed Lighting
- Light Fixtures
- Blinds
- Window Screens
- Sliding Doors
- Water Views
- Home Security System
Kitchen
- Eat-In Kitchen
- Gas Cooktop
- Stove
- Microwave
- Dishwasher
- Granite Countertops
Flooring
- Wood
- Ceramic Tile
Bedrooms and Bathrooms
- 6 Bedrooms
- Primary Bathroom is a Full Bathroom
Laundry
- Dryer
- Washer
Parking
- Attached Garage
- Oversized Parking
- Parking Available
- Driveway
- Off-Street Parking
Outdoor Features
- Deck
- Patio
- Terrace
- Exterior Lighting
Location
- Bayside
Utilities
- Forced Air Heating and Cooling System
- Heating System Uses Natural Gas
- Tankless Water Heater
- Natural Gas Water Heater
Community Details
- No Home Owners Association
Listing and Financial Details
- Assessor Parcel Number 1111111111111
Map
Home Values in the Area
Average Home Value in this Area
Tax History
| Year | Tax Paid | Tax Assessment Tax Assessment Total Assessment is a certain percentage of the fair market value that is determined by local assessors to be the total taxable value of land and additions on the property. | Land | Improvement |
|---|---|---|---|---|
| 2025 | $13,915 | $1,064,400 | $425,000 | $639,400 |
| 2024 | $12,913 | $491,000 | $110,000 | $381,000 |
| 2023 | $12,280 | $491,000 | $110,000 | $381,000 |
| 2022 | $12,280 | $491,000 | $110,000 | $381,000 |
| 2021 | $11,748 | $491,000 | $110,000 | $381,000 |
| 2020 | $11,921 | $491,000 | $110,000 | $381,000 |
| 2019 | $11,563 | $491,000 | $110,000 | $381,000 |
| 2018 | $2,522 | $110,000 | $110,000 | $0 |
| 2017 | $2,475 | $110,000 | $110,000 | $0 |
| 2016 | $3,453 | $156,100 | $110,000 | $46,100 |
| 2015 | $3,333 | $156,100 | $110,000 | $46,100 |
| 2014 | $3,052 | $156,100 | $110,000 | $46,100 |
Property History
| Date | Event | Price | List to Sale | Price per Sq Ft | Prior Sale |
|---|---|---|---|---|---|
| 09/30/2025 09/30/25 | Pending | -- | -- | -- | |
| 09/22/2025 09/22/25 | Price Changed | $899,999 | -5.3% | -- | |
| 06/05/2025 06/05/25 | For Sale | $949,999 | +1087.5% | -- | |
| 09/02/2015 09/02/15 | Sold | $80,000 | -- | -- | View Prior Sale |
Purchase History
| Date | Type | Sale Price | Title Company |
|---|---|---|---|
| Bargain Sale Deed | $500,000 | Title Authority Llc | |
| Deed | $80,000 | Westcor Land Title | |
| Deed | $40,000 | -- |
Mortgage History
| Date | Status | Loan Amount | Loan Type |
|---|---|---|---|
| Open | $375,000 | New Conventional |
Source: MOREMLS (Monmouth Ocean Regional REALTORS®)
MLS Number: 22516625
APN: 27-00027-0000-00003
- 322 Lincoln Ave
- 305 Hamilton Ave
- 303 Hamilton Ave
- 214 Franklin Ave
- 316 Hamilton Ave
- 114 Bay Blvd Unit A
- 114 Bay Blvd Unit B
- 301 Webster Ave
- 307 Webster Ave
- 303 Webster Ave
- 223 Webster Ave Unit 2
- 404 Bay Blvd Unit 2
- 235 Bay Terrace Unit A
- 235A Bay Terrace Unit A
- 110 Bay Blvd Unit A
- 110 Bay Blvd Unit B
- 414 Bay Blvd Unit B
- 324 Webster Ave
- 8 Bay Blvd Unit 1
- 134 Franklin Ave
