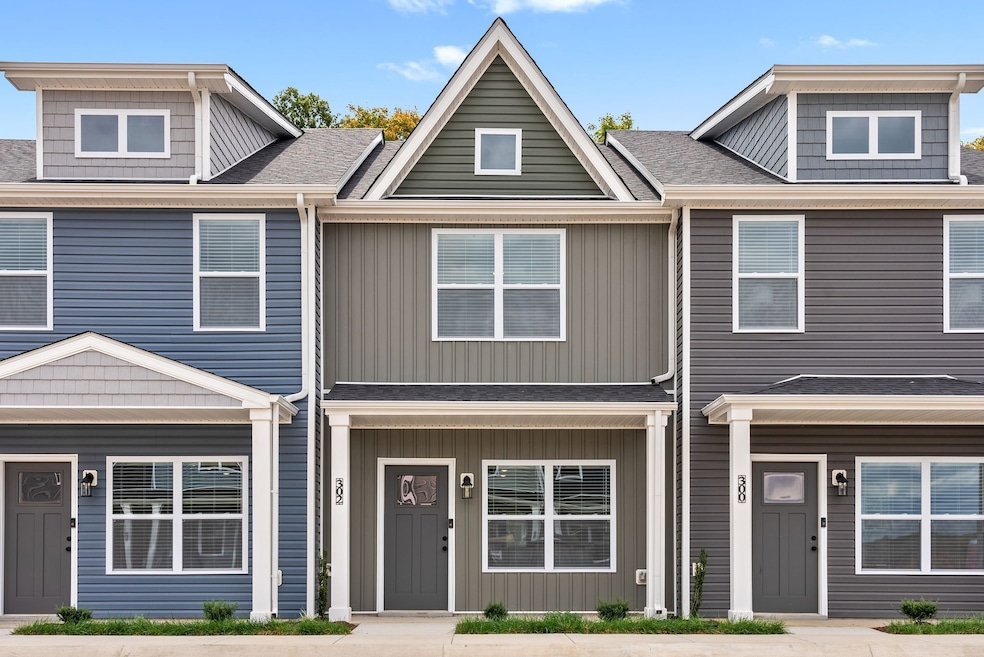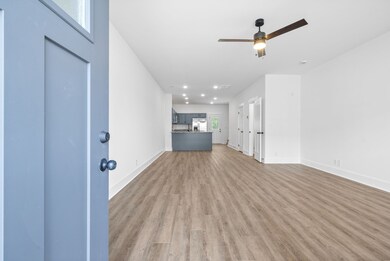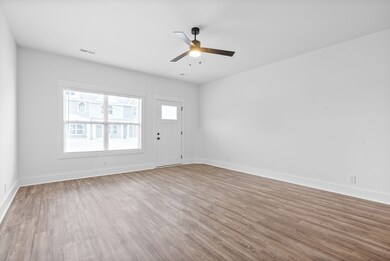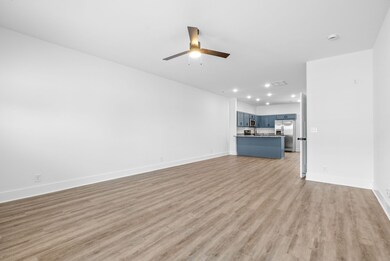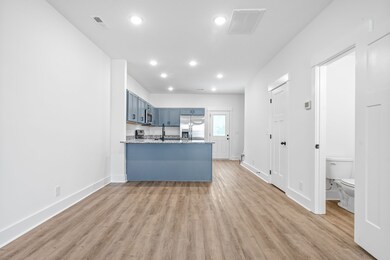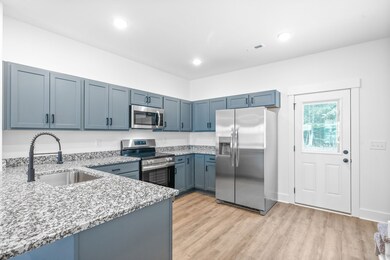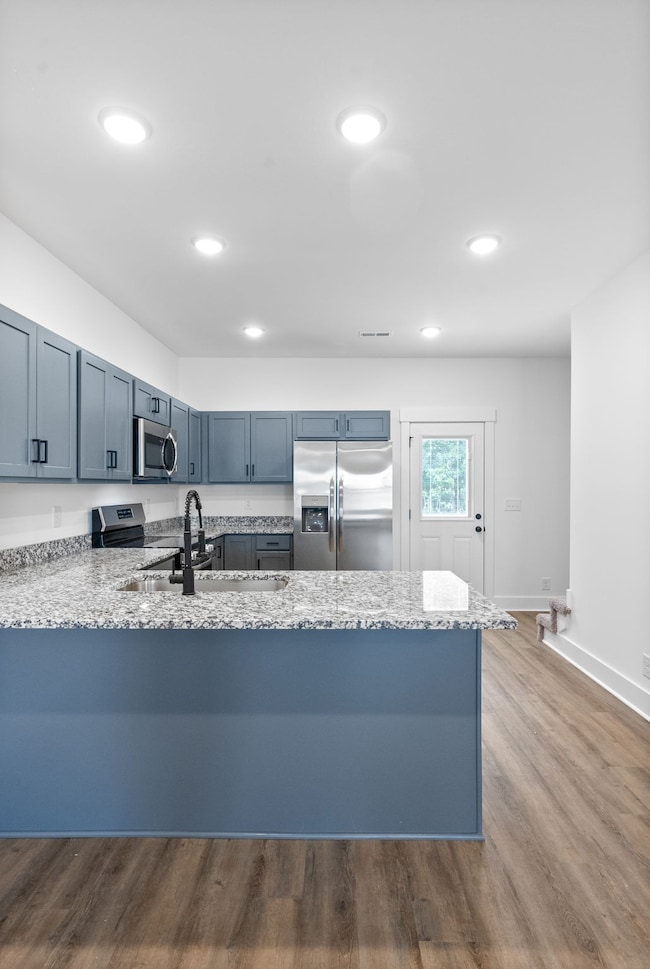305 Front Ridge Cir Clarksville, TN 37042
Highlights
- Cooling Available
- Central Heating
- Ceiling Fan
About This Home
Discover these stunning new construction townhomes in a great location! Each unit offers 2-bedroom suites with upgraded interiors, granite counters, LVT flooring, stainless steel appliances, quartz bathrooms, and a Smart Home Package that includes a video doorbell, programmable thermostat, and more. Just 12 minutes from Ft. Campbell and a short walk to Billy Dunlop Park for fishing, kayaking, and more! *Pets are not permitted in or on the property. $50 monthly internet fee
Last Listed By
Byers & Harvey Inc. Brokerage Phone: 9315515144 License #357615 Listed on: 06/04/2025

Condo Details
Home Type
- Condominium
Year Built
- Built in 2024
HOA Fees
- $135 Monthly HOA Fees
Interior Spaces
- 1,353 Sq Ft Home
- Property has 2 Levels
- Furnished or left unfurnished upon request
- Ceiling Fan
Kitchen
- Oven or Range
- Microwave
- Dishwasher
Bedrooms and Bathrooms
- 2 Bedrooms
Home Security
Parking
- 2 Open Parking Spaces
- 2 Parking Spaces
Schools
- Pisgah Elementary School
- West Creek Middle School
- West Creek High School
Utilities
- Cooling Available
- Central Heating
Listing and Financial Details
- Property Available on 6/4/25
- The owner pays for association fees, trash collection
- Rent includes association fees, trash collection
Community Details
Overview
- Association fees include exterior maintenance, ground maintenance, trash
- Overlook At Billy Dunlop Subdivision
Pet Policy
- No Pets Allowed
Security
- Fire and Smoke Detector
Map
Source: Realtracs
MLS Number: 2900665
- 309 Front Ridge Cir
- 311 Front Ridge Cir
- 313 Front Ridge Cir
- 314 Front Ridge Cir
- 101 Front Ridge Cir
- 319 Front Ridge Cir
- 325 Front Ridge Cir
- 327 Front Ridge Cir
- 329 Front Ridge Cir
- 330 Front Ridge Cir
- 109 Front Ridge Cir
- 301 Front Ridge Cir
- 315 Front Ridge Cir
- 103 Front Ridge Cir
- 1709 Manning Dr
- 2013 Jackie Lorraine Dr
- 1800 Beckett Dr
- 194 Cardinal Creek
- 1004 Spicer Dr
- 1061 Charles Thomas Dr
