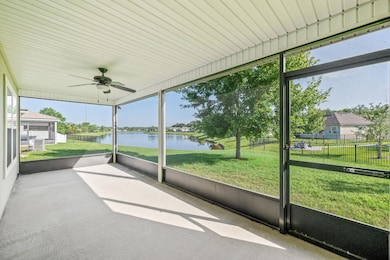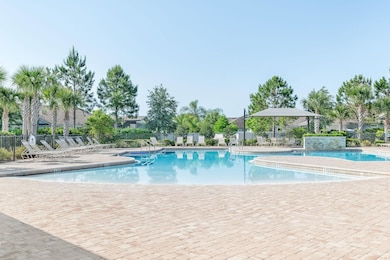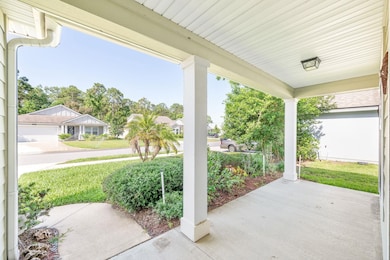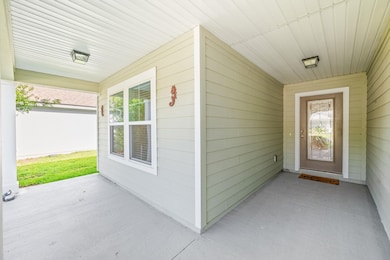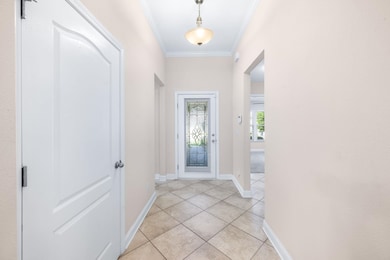305 Green Turtle Ln St. Augustine, FL 32086
Rolling Hills NeighborhoodEstimated payment $2,314/month
Highlights
- Home fronts a pond
- Clubhouse
- Community Pool
- Osceola Elementary School Rated A-
- Screened Porch
- Exercise Course
About This Home
** NEW PRICE!** Opportunity is knocking at this beautiful 3-bedroom home in the popular community of Deerfield Preserve, conveniently located and within a short drive to the historic downtown district, beaches, hospitals, restaurants, shopping and I-95. The kitchen is the heart of the home, which features a large island, granite counters and eat-in dining area. The spacious living room looks out onto the large screened lanai, offering indoor-outdoor living. While not directly on the pond, you can enjoy lovely pond views from the privacy of your lanai and backyard. The split floor plan ensures everyone has their own space within the home, while offering large closets and ample storage space. With a brand new roof, completed April 2025, and flood zone X location, you can have peace of mind when shopping for homeowners insurance. This home has been lovingly maintained and is ready for new owners to make it their own. Deerfield Preserve boasts top-tier amenities including a community pool, fitness center, clubhouse, athletic courts, sidewalks and a playground. With a low HOA and no CDD fees, this community offers tremendous value. What are you waiting for? Take the next step to make this home yours!
Home Details
Home Type
- Single Family
Est. Annual Taxes
- $2,688
Year Built
- Built in 2018
Lot Details
- 7,841 Sq Ft Lot
- Lot Dimensions are 60x125x52x120
- Home fronts a pond
- Property is zoned PUD
HOA Fees
- $77 Monthly HOA Fees
Parking
- 2 Car Garage
Home Design
- Slab Foundation
- Frame Construction
- Shingle Roof
Interior Spaces
- 1,591 Sq Ft Home
- 1-Story Property
- Window Treatments
- Screened Porch
Kitchen
- Range
- Microwave
- Dishwasher
- Disposal
Flooring
- Carpet
- Tile
Bedrooms and Bathrooms
- 3 Bedrooms
- 2 Full Bathrooms
- Primary Bathroom includes a Walk-In Shower
Laundry
- Dryer
- Washer
Schools
- Osceola Elementary School
- Murray Middle School
- Pedro Menendez High School
Utilities
- Central Heating and Cooling System
Listing and Financial Details
- Homestead Exemption
- Assessor Parcel Number 102781-1410
Community Details
Recreation
- Exercise Course
- Community Pool
Additional Features
- Clubhouse
Map
Home Values in the Area
Average Home Value in this Area
Tax History
| Year | Tax Paid | Tax Assessment Tax Assessment Total Assessment is a certain percentage of the fair market value that is determined by local assessors to be the total taxable value of land and additions on the property. | Land | Improvement |
|---|---|---|---|---|
| 2025 | $2,632 | $239,392 | -- | -- |
| 2024 | $2,632 | $232,645 | -- | -- |
| 2023 | $2,632 | $225,869 | $0 | $0 |
| 2022 | $2,550 | $219,290 | $0 | $0 |
| 2021 | $2,529 | $212,903 | $0 | $0 |
| 2020 | $2,518 | $209,964 | $0 | $0 |
| 2019 | $2,330 | $205,243 | $0 | $0 |
| 2018 | $293 | $5,000 | $0 | $0 |
| 2017 | $0 | $1,818 | $1,818 | $0 |
Property History
| Date | Event | Price | List to Sale | Price per Sq Ft | Prior Sale |
|---|---|---|---|---|---|
| 09/01/2025 09/01/25 | Price Changed | $387,500 | -1.9% | $244 / Sq Ft | |
| 07/03/2025 07/03/25 | Price Changed | $395,000 | -1.3% | $248 / Sq Ft | |
| 05/20/2025 05/20/25 | For Sale | $400,000 | +63.3% | $251 / Sq Ft | |
| 12/17/2023 12/17/23 | Off Market | $245,000 | -- | -- | |
| 03/30/2018 03/30/18 | Sold | $245,000 | -7.5% | $153 / Sq Ft | View Prior Sale |
| 02/18/2018 02/18/18 | Pending | -- | -- | -- | |
| 11/22/2017 11/22/17 | For Sale | $264,990 | -- | $165 / Sq Ft |
Purchase History
| Date | Type | Sale Price | Title Company |
|---|---|---|---|
| Special Warranty Deed | $245,000 | Dhi Title Of Florida Inc |
Mortgage History
| Date | Status | Loan Amount | Loan Type |
|---|---|---|---|
| Open | $220,000 | VA |
Source: St. Augustine and St. Johns County Board of REALTORS®
MLS Number: 253031
APN: 102781-1410
- 228 Fox Water Trail
- 38 Green Turtle Ln
- 0 Rolling Hills Dr Unit 260130
- 86 Shell Creek Ct
- 421 Chamberlain Dr
- 127 Shell Creek Ct
- 709 Deer Crossing Rd
- 920 Kings Estate Rd
- 00 Kings Estate Rd
- 509 Deer Crossing Rd
- 725 Cypress Rd
- 2242 Twin Fox Trail
- 0 Dobbs Rd Unit 255110
- 0 Dobbs Rd Unit MFRGC533824
- 0 Dobbs Rd Unit 2107194
- 785 Kings Estate Rd
- 2850 Hilltop Rd
- 121 Sawmill Forest Ct
- 148 Sawmill Forest Ct
- 196 Sawmill Forest Ct
- 295 Green Turtle Ln
- 228 Ashby Landing Way
- 304 N Hidden Tree Dr
- 40 Brisa Ave
- 109 King's Manor Ct
- 216 N Hidden Tree Dr
- 129 Moultrie Village Ln
- 409 S Hidden Tree Dr
- 349 Sawmill Landing Dr
- 410 S Villa San Marco Dr Unit 201
- 440 S Villa San Marco Dr Unit 106
- 42 Ridge Lake Rd
- 54 Ridge Lake Rd
- 63 Whitland Way
- 55 Buckley Ct
- 405 S Villa San Marco Dr Unit 303
- 2116 Wood Stork Ave
- 250 Moultrie Landing Blvd
- 63 Palma Dr
- 105 Moultrie Crossing Ln

