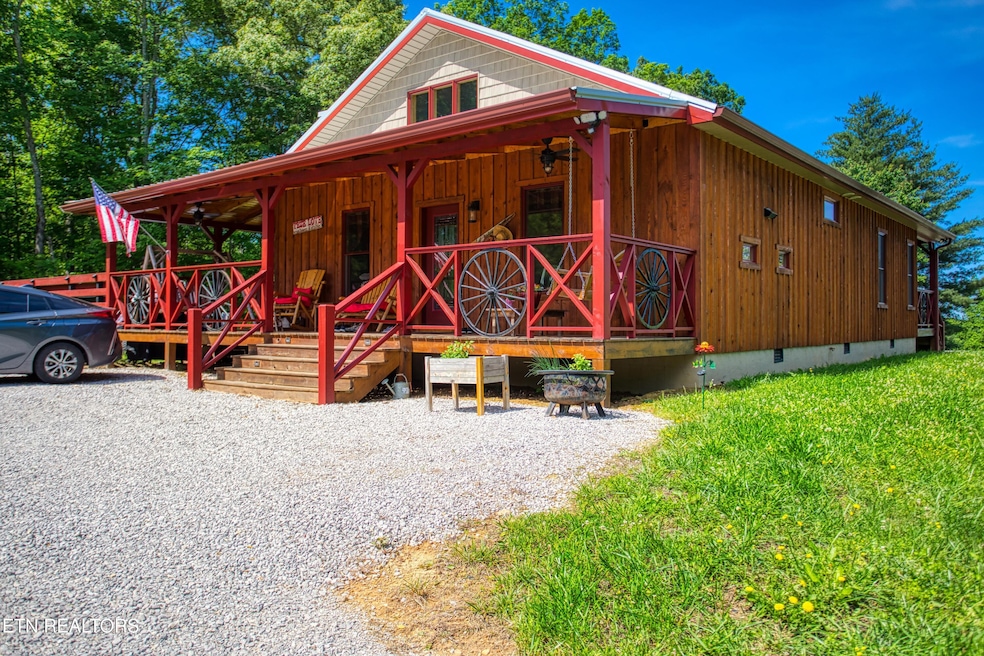
305 Griffin Ln Allardt, TN 38504
Estimated payment $3,424/month
Highlights
- Countryside Views
- Wooded Lot
- Main Floor Primary Bedroom
- Deck
- Cathedral Ceiling
- Corner Lot
About This Home
ADORABLE cabin style property in the WHITE OAK Equestrian community. 8-10 Miles of community horse trails with a DEDICATED trail that takes you into the BIG SOUTH FORK NATIONAL PARK which has 225 miles of dedicated Horse Trails. Covered decking on both Front & Back of this home. Cathedral Vaulted ceilings in the Living room with ARCHITECTURAL BEAMS. Stacked Stone wood burning fireplace. WHOLE HOUSE GENERATOR. Hickory cabinets & Granite counters in the Kitchen as well as a serious Island with copper colored sink. Accent counter height windows in the kitchen which are a major part of this designer designed Home. All doorways & Hallways are handicap accessible. Trey ceiling in the Master bedroom as well as his & hers walk in closets, Walk in shower with RAIN GLASS. NO ASSOCIATION FEES HERE. High Speed Internet Available.
Listing Agent
Burks Diskin Real Estate Brokerage Email: tnsteved@gmail.com License #333412 Listed on: 05/23/2025
Home Details
Home Type
- Single Family
Est. Annual Taxes
- $1,381
Year Built
- Built in 2022
Lot Details
- 3.29 Acre Lot
- Corner Lot
- Level Lot
- Wooded Lot
Parking
- Parking Available
Home Design
- Cabin
- Frame Construction
- Wood Siding
Interior Spaces
- 1,458 Sq Ft Home
- Tray Ceiling
- Cathedral Ceiling
- Wood Burning Fireplace
- Stone Fireplace
- Storage
- Laminate Flooring
- Countryside Views
- Crawl Space
Kitchen
- Eat-In Kitchen
- Gas Range
- Microwave
- Dishwasher
- Kitchen Island
Bedrooms and Bathrooms
- 2 Bedrooms
- Primary Bedroom on Main
- Split Bedroom Floorplan
- Walk-In Closet
- 2 Full Bathrooms
- Walk-in Shower
Laundry
- Laundry Room
- Dryer
- Washer
Accessible Home Design
- Standby Generator
Outdoor Features
- Deck
- Covered patio or porch
Utilities
- Zoned Heating and Cooling System
- Heating System Uses Propane
- Tankless Water Heater
- Septic Tank
- Internet Available
Community Details
- No Home Owners Association
- White Oak Ph Xi Subdivision
Listing and Financial Details
- Assessor Parcel Number 078 002.04
Map
Home Values in the Area
Average Home Value in this Area
Tax History
| Year | Tax Paid | Tax Assessment Tax Assessment Total Assessment is a certain percentage of the fair market value that is determined by local assessors to be the total taxable value of land and additions on the property. | Land | Improvement |
|---|---|---|---|---|
| 2024 | $1,258 | $93,150 | $8,025 | $85,125 |
| 2023 | $1,258 | $93,150 | $8,025 | $85,125 |
| 2022 | $114 | $5,950 | $5,950 | $0 |
| 2021 | $114 | $5,950 | $5,950 | $0 |
| 2020 | $114 | $5,950 | $5,950 | $0 |
| 2019 | $114 | $5,950 | $5,950 | $0 |
| 2018 | $114 | $5,950 | $5,950 | $0 |
| 2017 | $98 | $4,950 | $4,950 | $0 |
| 2016 | $98 | $4,950 | $4,950 | $0 |
| 2015 | $98 | $4,943 | $0 | $0 |
| 2014 | -- | $4,943 | $0 | $0 |
Property History
| Date | Event | Price | Change | Sq Ft Price |
|---|---|---|---|---|
| 07/25/2025 07/25/25 | Price Changed | $599,000 | -5.7% | $411 / Sq Ft |
| 05/23/2025 05/23/25 | For Sale | $635,000 | -- | $436 / Sq Ft |
Purchase History
| Date | Type | Sale Price | Title Company |
|---|---|---|---|
| Deed | $39,000 | None Available | |
| Warranty Deed | $40,000 | None Available |
Mortgage History
| Date | Status | Loan Amount | Loan Type |
|---|---|---|---|
| Open | $175,000 | Construction |
Similar Homes in the area
Source: East Tennessee REALTORS® MLS
MLS Number: 1302076
APN: 078-002.04
- 54 E Ridge Rd
- 145 Horse Haven Rd
- 20 Bluff View Loop
- 0 Mount Helen Rd Unit 11528839
- 1070 Chestnut Ridge Rd
- 13.44 AC Chestnut Ridge Rd
- 0 Mt Helen Rd Unit 237632
- 0 Mt Helen Rd Unit RTC2926014
- 0 Mt Helen Rd Unit 1306680
- 0 13 44 Ac Chestnut Ridge Rd
- 0 Stockton Rd
- 0 Sam Smith Rd Unit LotWP001 23395947
- 0 Sam Smith Rd Unit RTC2865905
- 0 Sam Smith Rd Unit 236295
- 176 Willie Crabtree Rd
- lot 17 Long Ridge Way
- 4676 Rugby Pike
- 21.31 Cole Place Rd
- 0 72 Acres Cole Place Rd
- 15.4ac Mt Helen Rd






