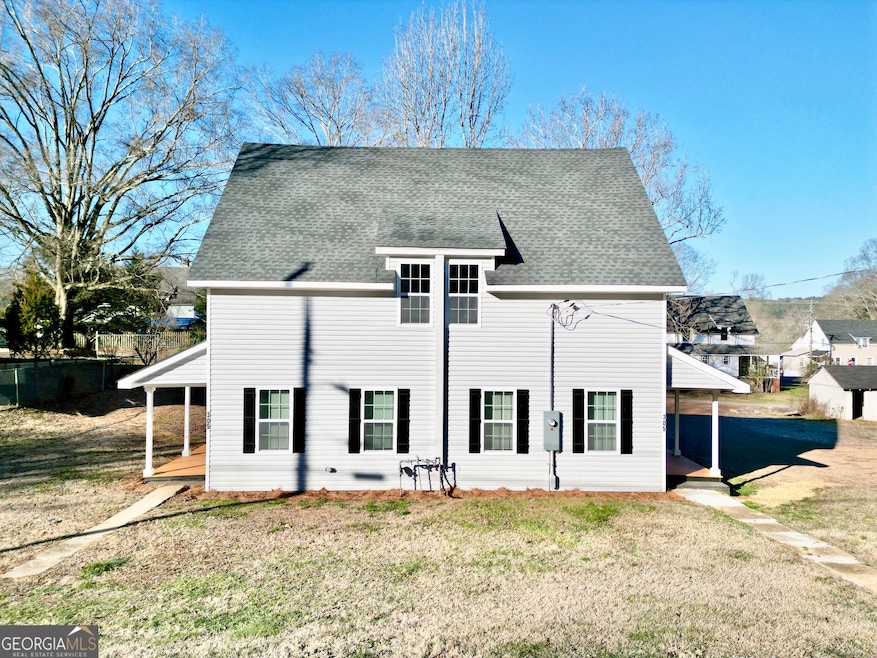
$300,000
- 6 Beds
- 3.5 Baths
- 2,103 Sq Ft
- 305 Grove Ave SE
- Lindale, GA
Endless Possibilities in Lindale, Georgia!Discover a home that adapts to your needs! This stunningly renovated property offers the flexibility of a spacious 6-bedroom, 3.5-bath layout or the potential to convert back into a duplex. With every detail thoughtfully updated—new architectural shingles, double-pane windows, modern lighting, and energy-efficient spray foam insulation—this home is
Darla Cunningham Keller Williams Realty Northwest, LLC.






