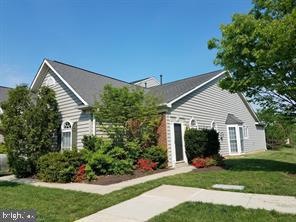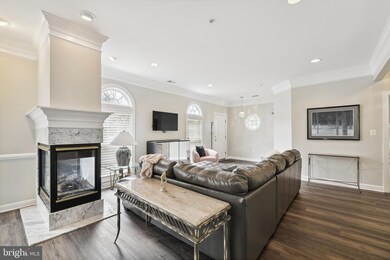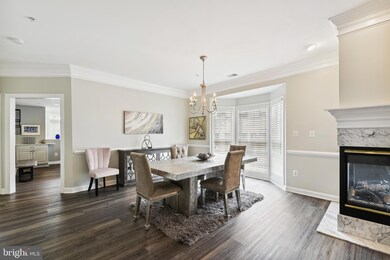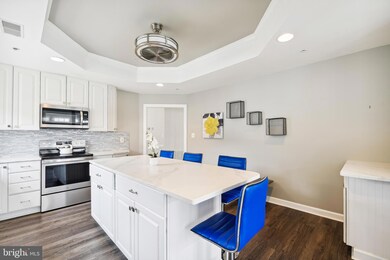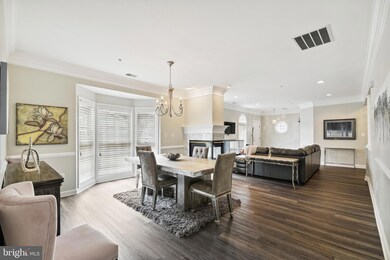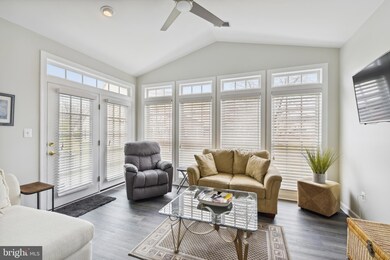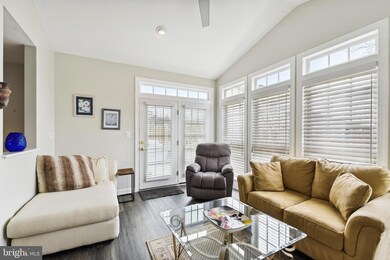
305 Hamlet Cir Edgewater, MD 21037
Highlights
- Senior Living
- Rambler Architecture
- Sun or Florida Room
- Open Floorplan
- Main Floor Bedroom
- Corner Lot
About This Home
As of July 2024Immaculate End Unit Completely Renovated! This home is amazing! All on one floor! 55+ Community with Fantastic floor plan! The Kitchen has all new appliances, gorgeous countertops, with new lighting, hardware and the Island is HUGE with storage underneath! Stools for the Island convey! Transom, Full Lenth Windows that lend tons of light! 2 Large Bedrooms, owner suite has walk-in Closet and spacious Bathroom with double vanity. Bedrooms on opposite sides of the home. Living room with Gas 3-sided Fireplace that faces both dining and living areas. Extra bonus Family Room. One car garage with attic. Fresh paint throughout. So much Storage! Bonus room has a door to the back patio that has cement foundation. South Rive Colony amenities include 2 pools, tennis, basketball courts. The HOA covers the lawn maintenance, snow removal as well! Don't miss this, Beauty!
Last Agent to Sell the Property
Berkshire Hathaway HomeServices PenFed Realty Listed on: 02/23/2023

Townhouse Details
Home Type
- Townhome
Est. Annual Taxes
- $4,986
Year Built
- Built in 2001
Lot Details
- 3,967 Sq Ft Lot
- Backs To Open Common Area
HOA Fees
- $221 Monthly HOA Fees
Parking
- 1 Car Attached Garage
- Garage Door Opener
Home Design
- Rambler Architecture
- Brick Exterior Construction
- Slab Foundation
Interior Spaces
- 1,790 Sq Ft Home
- Property has 1 Level
- Open Floorplan
- Crown Molding
- Fireplace With Glass Doors
- Fireplace Mantel
- Window Treatments
- Combination Dining and Living Room
- Sun or Florida Room
Kitchen
- Eat-In Kitchen
- Electric Oven or Range
- Range Hood
- Dishwasher
- Disposal
Bedrooms and Bathrooms
- 2 Main Level Bedrooms
- En-Suite Primary Bedroom
- En-Suite Bathroom
- 2 Full Bathrooms
Laundry
- Laundry on main level
- Dryer
- Washer
Utilities
- Forced Air Heating and Cooling System
- Vented Exhaust Fan
- Natural Gas Water Heater
Additional Features
- Level Entry For Accessibility
- Patio
Listing and Financial Details
- Tax Lot 40
- Assessor Parcel Number 020132090210280
- $300 Front Foot Fee per year
Community Details
Overview
- Senior Living
- Association fees include lawn maintenance, management, snow removal, pool(s)
- Senior Community | Residents must be 55 or older
- Pmp HOA, Phone Number (410) 956-8215
- Built by NV HOMES
- The Susquehanna
Amenities
- Common Area
- Meeting Room
- Party Room
- Community Library
Recreation
- Golf Course Membership Available
- Tennis Courts
- Community Basketball Court
- Community Playground
- Community Pool
- Jogging Path
Ownership History
Purchase Details
Home Financials for this Owner
Home Financials are based on the most recent Mortgage that was taken out on this home.Purchase Details
Home Financials for this Owner
Home Financials are based on the most recent Mortgage that was taken out on this home.Purchase Details
Home Financials for this Owner
Home Financials are based on the most recent Mortgage that was taken out on this home.Purchase Details
Purchase Details
Similar Homes in Edgewater, MD
Home Values in the Area
Average Home Value in this Area
Purchase History
| Date | Type | Sale Price | Title Company |
|---|---|---|---|
| Deed | $595,000 | Eagle Title | |
| Deed | $560,000 | First Equity Title | |
| Deed | $350,000 | Brennan Title Co | |
| Interfamily Deed Transfer | -- | None Available | |
| Deed | $225,050 | -- |
Mortgage History
| Date | Status | Loan Amount | Loan Type |
|---|---|---|---|
| Previous Owner | $175,000 | New Conventional | |
| Previous Owner | $150,000 | New Conventional | |
| Previous Owner | $162,603 | Stand Alone Second | |
| Closed | -- | No Value Available |
Property History
| Date | Event | Price | Change | Sq Ft Price |
|---|---|---|---|---|
| 07/03/2024 07/03/24 | Sold | $595,000 | -0.8% | $332 / Sq Ft |
| 06/19/2024 06/19/24 | Pending | -- | -- | -- |
| 06/12/2024 06/12/24 | Price Changed | $599,900 | -4.8% | $335 / Sq Ft |
| 06/01/2024 06/01/24 | Price Changed | $629,900 | -3.1% | $352 / Sq Ft |
| 05/10/2024 05/10/24 | For Sale | $649,900 | +16.1% | $363 / Sq Ft |
| 03/30/2023 03/30/23 | Sold | $560,000 | +0.9% | $313 / Sq Ft |
| 02/24/2023 02/24/23 | Pending | -- | -- | -- |
| 02/23/2023 02/23/23 | Price Changed | $555,000 | +1.8% | $310 / Sq Ft |
| 02/23/2023 02/23/23 | For Sale | $545,000 | +55.7% | $304 / Sq Ft |
| 06/29/2018 06/29/18 | Sold | $350,000 | -1.4% | $196 / Sq Ft |
| 06/02/2018 06/02/18 | Pending | -- | -- | -- |
| 06/01/2018 06/01/18 | For Sale | $355,000 | -- | $198 / Sq Ft |
Tax History Compared to Growth
Tax History
| Year | Tax Paid | Tax Assessment Tax Assessment Total Assessment is a certain percentage of the fair market value that is determined by local assessors to be the total taxable value of land and additions on the property. | Land | Improvement |
|---|---|---|---|---|
| 2024 | $4,963 | $418,900 | $0 | $0 |
| 2023 | $4,412 | $404,000 | $195,000 | $209,000 |
| 2022 | $4,279 | $391,667 | $0 | $0 |
| 2021 | $8,395 | $379,333 | $0 | $0 |
| 2020 | $4,078 | $367,000 | $170,000 | $197,000 |
| 2019 | $3,829 | $349,867 | $0 | $0 |
| 2018 | $3,374 | $332,733 | $0 | $0 |
| 2017 | $3,144 | $315,600 | $0 | $0 |
| 2016 | -- | $313,533 | $0 | $0 |
| 2015 | -- | $311,467 | $0 | $0 |
| 2014 | -- | $309,400 | $0 | $0 |
Agents Affiliated with this Home
-
Della Edwards

Seller's Agent in 2024
Della Edwards
Curtis Real Estate Company
(410) 991-7776
3 in this area
23 Total Sales
-
Cheryl Byrd

Buyer's Agent in 2024
Cheryl Byrd
Blackwell Real Estate, LLC
(410) 991-7148
5 in this area
54 Total Sales
-
Leslee Borman

Seller's Agent in 2023
Leslee Borman
BHHS PenFed (actual)
(443) 618-3004
6 in this area
56 Total Sales
-
Richard Curtis

Buyer's Agent in 2023
Richard Curtis
Curtis Real Estate Company
(410) 320-5227
4 in this area
101 Total Sales
-
Celeste O'Dea

Seller's Agent in 2018
Celeste O'Dea
Keller Williams Flagship
(410) 729-7700
2 Total Sales
-
Kyle McCarthy

Buyer's Agent in 2018
Kyle McCarthy
RE/MAX
(301) 910-7472
184 Total Sales
Map
Source: Bright MLS
MLS Number: MDAA2054048
APN: 01-320-90210280
- 411 Hamlet Club Dr Unit 104
- 410 Hamlet Club Dr Unit 203
- 431 Hamlet Club Dr Unit 202
- 314 Colony Point Place
- 3765 Glebe Meadow Way
- 1920 Potomac Rd
- 80 Beach Dr
- 1636 Marlboro Rd
- 90 Scotts Cove Rd
- 242 Tilden Way
- 3416 Barnhouse Dr
- 84 Two Rivers Dr
- 113 Stewart Dr
- 309 Bayview Dr
- 1625 Shadyside Dr
- 405 Bayview Dr
- 176 Southdown Rd
- 419 Highland Dr
- 226 Oakwood Rd
- 1609 Rockhold Rd
