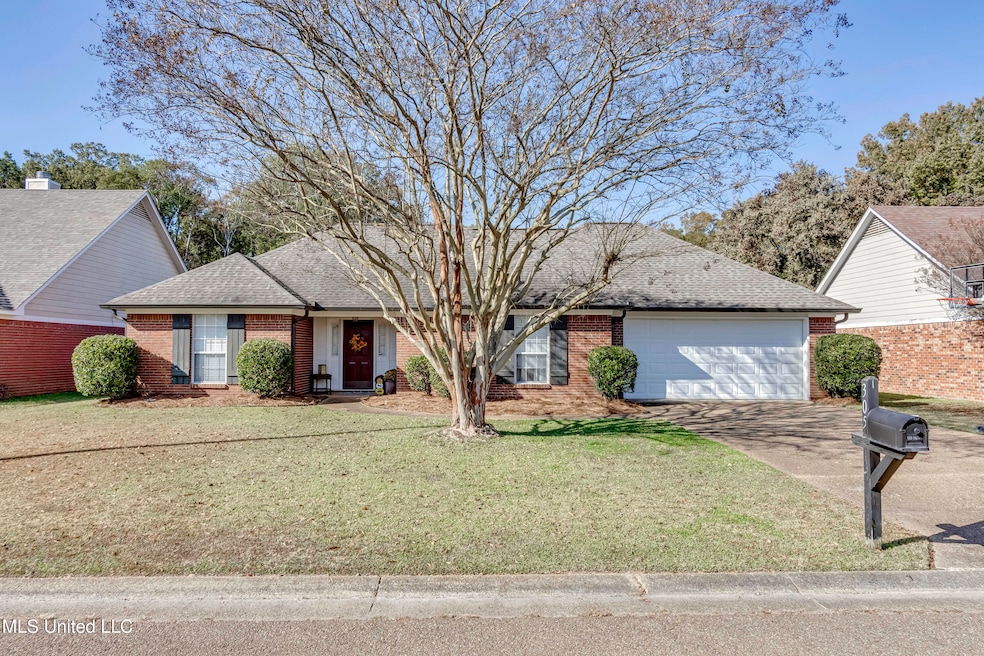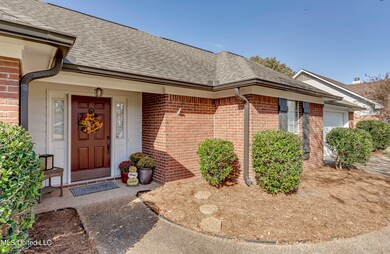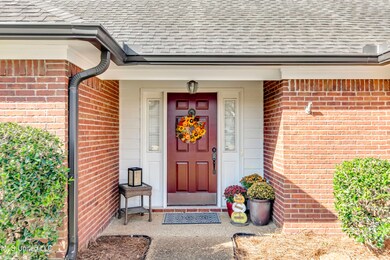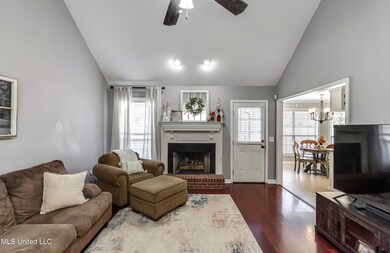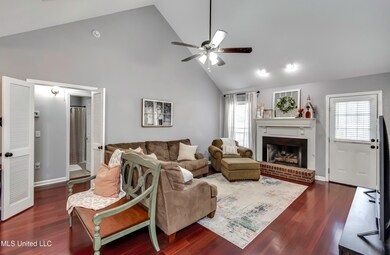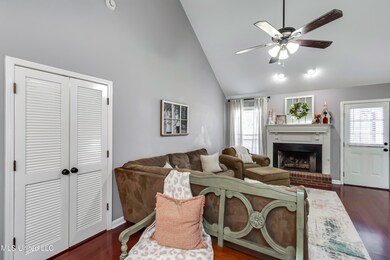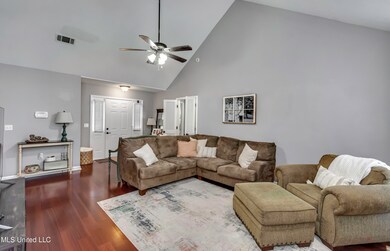305 Hemlock Dr Flowood, MS 39232
Estimated payment $1,486/month
Highlights
- Community Lake
- Traditional Architecture
- High Ceiling
- Flowood Elementary School Rated A
- Attic
- Granite Countertops
About This Home
Beautiful Home in the Heart of Flowood! Welcome to this charming 3-bedroom, 2-bath home located in one of Flowood's most desirable area that's just minutes from fine dining, shopping, and all the conveniences of town. Step inside to find an inviting open layout with a cozy gas fireplace, low-maintenance wood floors, and a split floor plan that offers both comfort and privacy.The kitchen features brand-new flooring, ample cabinet space, and a bright, functional design perfect for everyday living or entertaining guests. The spacious primary suite includes a private bath and generous closet space.
Outside, enjoy a large backyard with access to a beautiful green space, access to 2 community pools, walking trail, and peaceful lake just behind the home ideal for relaxing, walking, or spending time outdoors.
Don't miss your chance to own this move-in-ready home in one of Flowood's most sought-after neighborhood! If you qualify, you could buy this home for no money down with the USDA Rural Housing loan option. Hurry and schedule your private tour today!
Listing Agent
Dream Home Properties Brokerage Email: Ap_oglesbee@yahoo.com License #B23093 Listed on: 11/15/2025
Home Details
Home Type
- Single Family
Est. Annual Taxes
- $1,194
Year Built
- Built in 1993
Lot Details
- 10,019 Sq Ft Lot
- Back Yard Fenced
HOA Fees
- $27 Monthly HOA Fees
Parking
- 2 Car Attached Garage
Home Design
- Traditional Architecture
- Brick Exterior Construction
- Slab Foundation
- Architectural Shingle Roof
Interior Spaces
- 1,421 Sq Ft Home
- 1-Story Property
- Tray Ceiling
- High Ceiling
- Ceiling Fan
- Recessed Lighting
- Gas Log Fireplace
- Blinds
- Living Room with Fireplace
- Fire and Smoke Detector
- Laundry in unit
- Attic
Kitchen
- Eat-In Kitchen
- Breakfast Bar
- Built-In Gas Range
- Free-Standing Range
- Recirculated Exhaust Fan
- Microwave
- Dishwasher
- Granite Countertops
- Disposal
Flooring
- Laminate
- Ceramic Tile
Bedrooms and Bathrooms
- 3 Bedrooms
- Dual Closets
- Walk-In Closet
- 2 Full Bathrooms
- Bathtub Includes Tile Surround
Outdoor Features
- Slab Porch or Patio
Schools
- Flowood Elementary School
- Northwest Rankin Middle School
- Northwest Rankin High School
Utilities
- Central Heating and Cooling System
- Heating System Uses Natural Gas
- Natural Gas Connected
- Cable TV Available
Listing and Financial Details
- Assessor Parcel Number G11a-000004-02450
Community Details
Overview
- Association fees include ground maintenance, pool service
- Laurelwood Subdivision
- The community has rules related to covenants, conditions, and restrictions
- Community Lake
Recreation
- Community Pool
- Hiking Trails
Map
Home Values in the Area
Average Home Value in this Area
Tax History
| Year | Tax Paid | Tax Assessment Tax Assessment Total Assessment is a certain percentage of the fair market value that is determined by local assessors to be the total taxable value of land and additions on the property. | Land | Improvement |
|---|---|---|---|---|
| 2024 | $1,194 | $12,710 | $0 | $0 |
| 2023 | $1,114 | $12,029 | $0 | $0 |
| 2022 | $1,096 | $12,029 | $0 | $0 |
| 2021 | $2,093 | $18,044 | $0 | $0 |
| 2020 | $2,093 | $18,044 | $0 | $0 |
| 2019 | $997 | $10,917 | $0 | $0 |
| 2018 | $975 | $10,917 | $0 | $0 |
| 2017 | $975 | $10,917 | $0 | $0 |
| 2016 | $894 | $10,680 | $0 | $0 |
| 2015 | $894 | $10,680 | $0 | $0 |
| 2014 | $871 | $10,680 | $0 | $0 |
| 2013 | -- | $10,680 | $0 | $0 |
Property History
| Date | Event | Price | List to Sale | Price per Sq Ft | Prior Sale |
|---|---|---|---|---|---|
| 12/08/2025 12/08/25 | Pending | -- | -- | -- | |
| 12/02/2025 12/02/25 | Price Changed | $259,900 | -1.9% | $183 / Sq Ft | |
| 11/15/2025 11/15/25 | For Sale | $264,900 | +7.9% | $186 / Sq Ft | |
| 09/15/2023 09/15/23 | Sold | -- | -- | -- | View Prior Sale |
| 08/13/2023 08/13/23 | Pending | -- | -- | -- | |
| 08/11/2023 08/11/23 | For Sale | $245,500 | +46.1% | $173 / Sq Ft | |
| 07/14/2017 07/14/17 | Sold | -- | -- | -- | View Prior Sale |
| 07/09/2017 07/09/17 | Pending | -- | -- | -- | |
| 05/23/2017 05/23/17 | For Sale | $168,000 | +14.7% | $119 / Sq Ft | |
| 06/26/2014 06/26/14 | Sold | -- | -- | -- | View Prior Sale |
| 06/11/2014 06/11/14 | Pending | -- | -- | -- | |
| 05/21/2014 05/21/14 | For Sale | $146,500 | -- | $99 / Sq Ft |
Purchase History
| Date | Type | Sale Price | Title Company |
|---|---|---|---|
| Warranty Deed | -- | None Listed On Document | |
| Quit Claim Deed | -- | None Listed On Document | |
| Warranty Deed | -- | None Listed On Document | |
| Warranty Deed | -- | None Listed On Document | |
| Warranty Deed | -- | None Listed On Document | |
| Quit Claim Deed | -- | None Listed On Document | |
| Warranty Deed | -- | None Listed On Document | |
| Warranty Deed | -- | None Listed On Document | |
| Warranty Deed | -- | None Listed On Document | |
| Warranty Deed | -- | None Listed On Document | |
| Warranty Deed | -- | None Listed On Document | |
| Warranty Deed | -- | None Listed On Document | |
| Warranty Deed | -- | None Listed On Document | |
| Warranty Deed | -- | New Title Company Name | |
| Warranty Deed | -- | None Available | |
| Warranty Deed | -- | -- |
Mortgage History
| Date | Status | Loan Amount | Loan Type |
|---|---|---|---|
| Open | $231,990 | FHA | |
| Previous Owner | $192,850 | New Conventional | |
| Previous Owner | $172,032 | VA | |
| Previous Owner | $138,936 | FHA |
Source: MLS United
MLS Number: 4131669
APN: G11A-000004-02450
- 431 Hemlock Dr
- 2012 Bayberry Dr
- 417 Westport Way
- No Old Fannin Rd
- 608 Summer Place
- 0 Liberty Rd Unit 4118646
- 311 Longleaf Dr
- 2030 Stockton Place
- 310 Independence Blvd
- 349 Audubon Cir
- 205 Meadow Lark Dr
- 414 Pelican Way
- 2280 Lakeland Dr
- 0 Waterpointe Dr Unit 4120894
- 110 Chorus St
- 114 Chorus St
- 112 Chorus St
- 108 Chorus St
- 321 Swan Dr
- 310 Concert St
